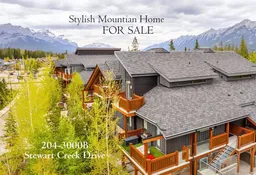3000B Stewart Creek Dr #204, Canmore, Alberta T1W 0G5
Contact us about this property
Highlights
Estimated valueThis is the price Wahi expects this property to sell for.
The calculation is powered by our Instant Home Value Estimate, which uses current market and property price trends to estimate your home’s value with a 90% accuracy rate.Not available
Price/Sqft$679/sqft
Monthly cost
Open Calculator
Description
Welcome to your ideal Canmore retreat—where modern comfort meets mountain adventure. This beautifully designed 2-bedroom, 3-bathroom townhome blends contemporary living with the best of the active Canmore lifestyle. With an open-concept layout, the main floor seamlessly connects the kitchen, dining, and living spaces—perfect for entertaining or unwinding with family and friends. Also, both bedrooms feature their own ensuite bathrooms, while the main floor still offers a 2pc bathroom for guests. Be prepared to fall in love this Summer with the massive mountain views and fantastic golden sunsets from either of your private decks—a perfect spot to relax & recharge, or enjoy a meal with friends in a serene and private setting. Practicality meets convenience with two titled underground parking stalls and a large storage cage—plenty of room for your bikes, skis, and all your mountain gear. Say goodbye to icy windshields and chilly mornings! Located right on the scenic walking and biking path to downtown Canmore, this home puts you within easy reach of hiking and biking trails, the off-leash dog park, Stewart Creek Golf Course, the TSMV frisbee golf course, and several playgrounds. And with the new Gateway Shops development beginning to open, you can now walk or bike to grab groceries, and very soon you'll be able to enjoy a coffee, or meet friends at the neighbourhood brewpub. This is more than a home—it’s a lifestyle. Come see it for yourself. Your Canmore adventure starts here.
Property Details
Interior
Features
Main Floor
Living Room
13`3" x 12`2"Dining Room
10`3" x 12`10"Kitchen With Eating Area
8`11" x 14`10"Bedroom
10`1" x 12`11"Exterior
Features
Parking
Garage spaces -
Garage type -
Total parking spaces 2
Property History
 45
45






