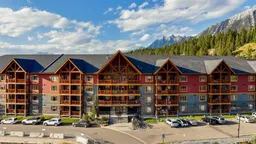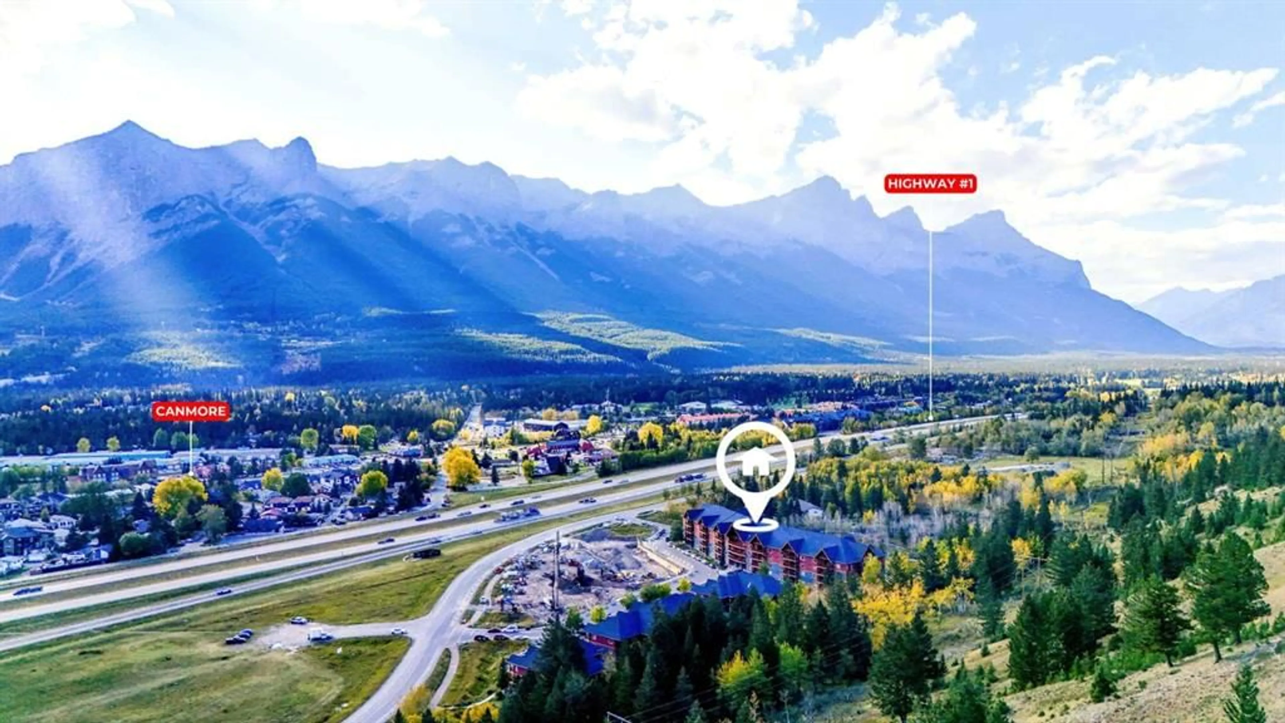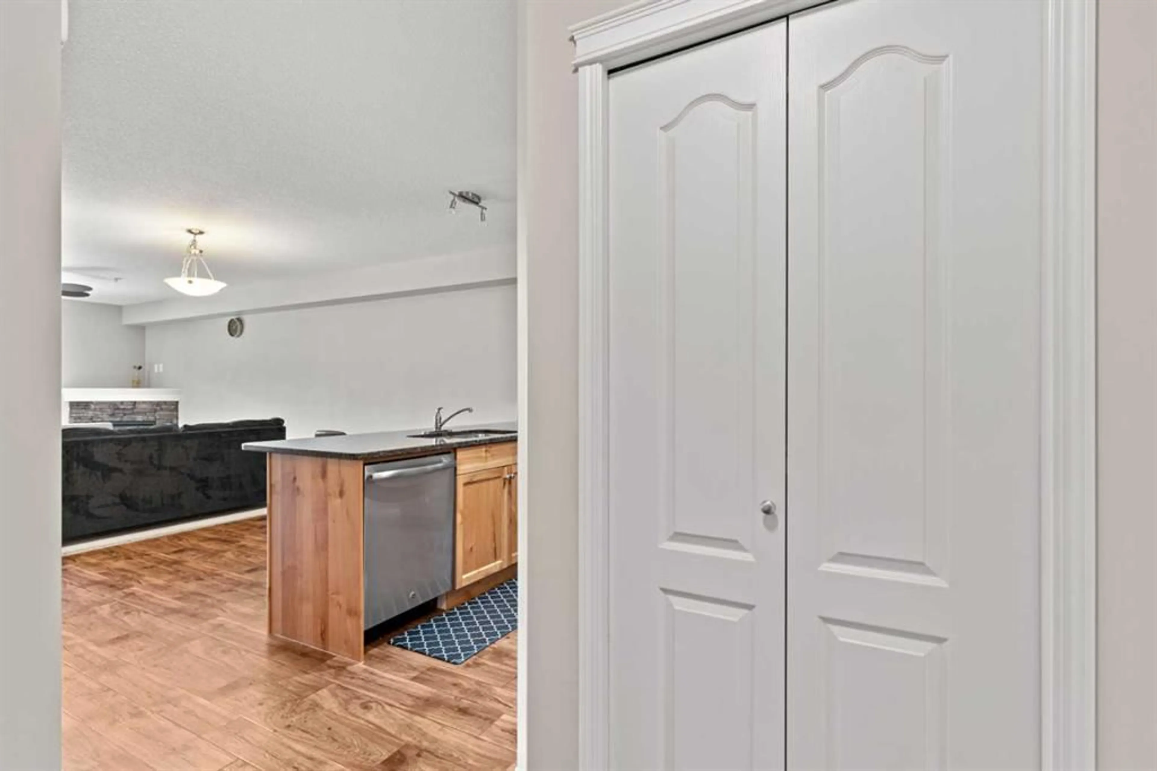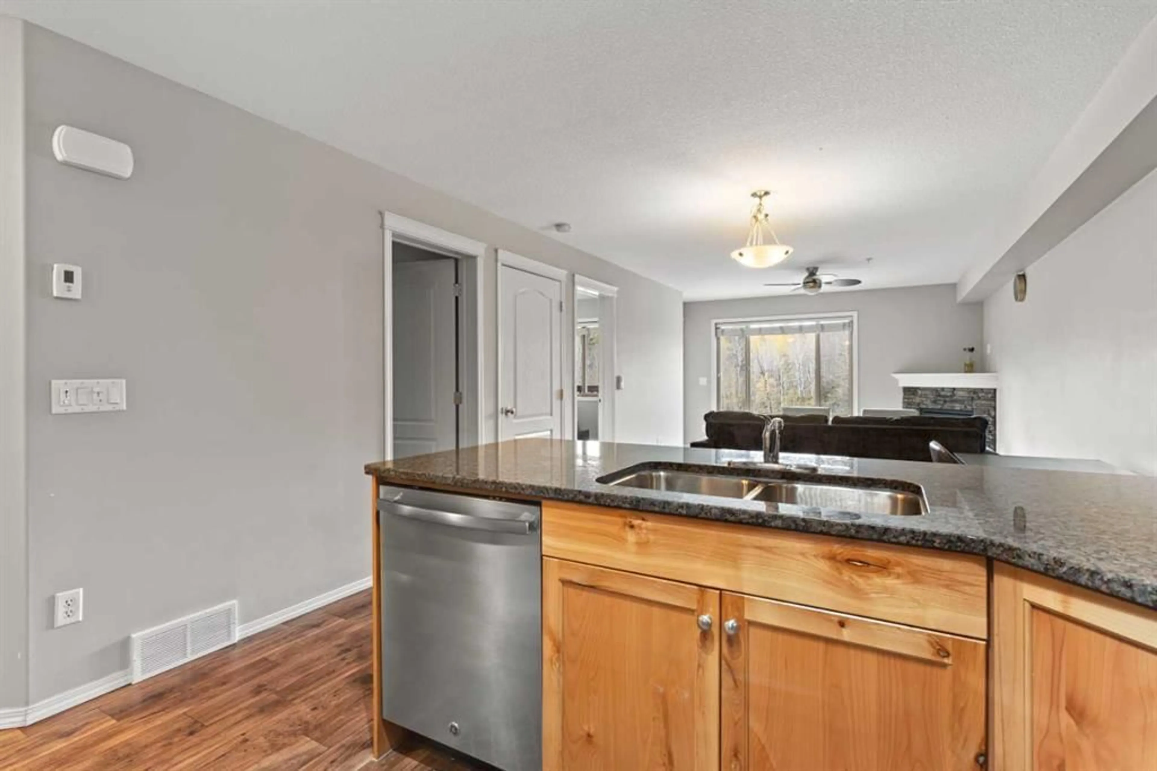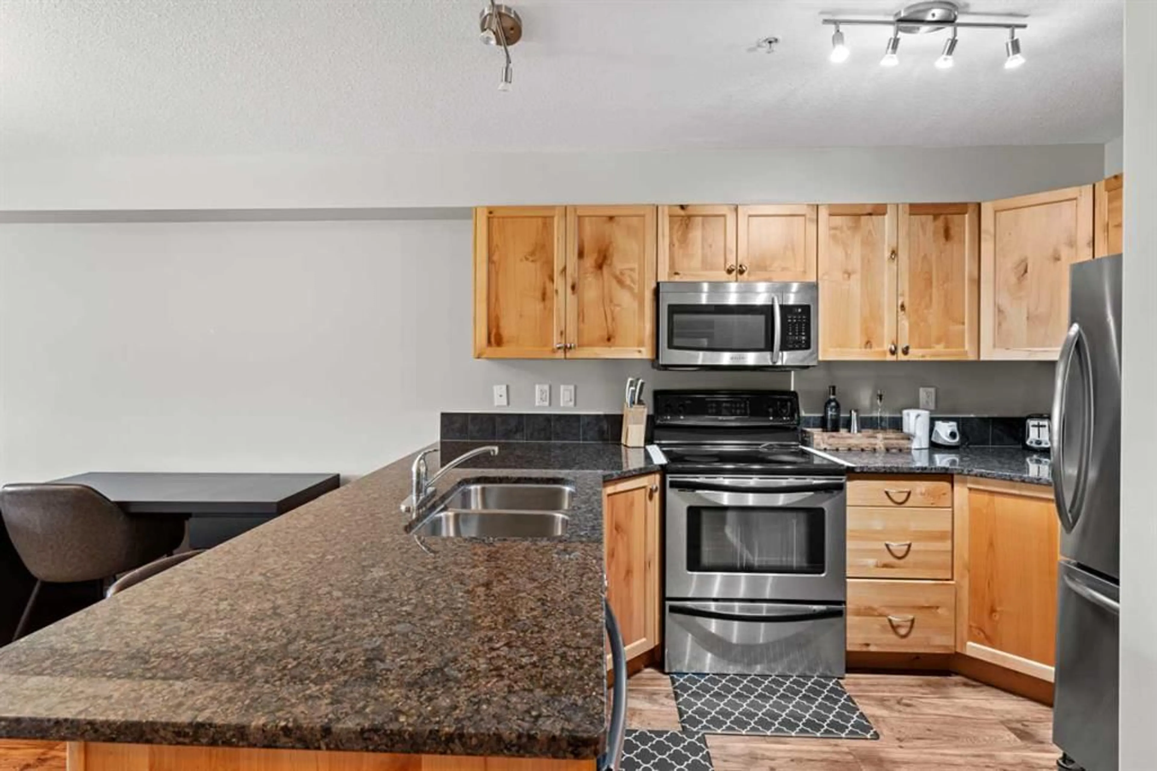300 Palliser Lane #315, Canmore, Alberta T1W 0H5
Contact us about this property
Highlights
Estimated valueThis is the price Wahi expects this property to sell for.
The calculation is powered by our Instant Home Value Estimate, which uses current market and property price trends to estimate your home’s value with a 90% accuracy rate.Not available
Price/Sqft$793/sqft
Monthly cost
Open Calculator
Description
Wake up to uninterrupted mountain panoramas in this bright, refined 1-bedroom + den residence in Canmore. Elevated on the 3rd floor, the home is perfectly positioned to capture all-day natural light and sweeping Rocky Mountain views that frame every room. The gourmet kitchen, finished with granite countertops, seamlessly integrates with the dining and living areas, extending onto a private balcony where the mountains feel impossibly close. The primary bedroom enjoys the same breathtaking outlook, while the spacious den offers an ideal home office, reading room, or additional guest space. Convenience is unmatched with an outdoor parking stall steps from the entrance and an oversized 11' x 7' heated storage locker—one of the largest in the building. The community enhances your lifestyle with a fully equipped fitness centre, children’s playground, dog park, and workshop, along with direct access to scenic trails that define the Canmore experience. Secure underground parking adds an extra layer of comfort, and residents enjoy exceptional amenities including a modern fitness facility, ski and snowboard tuning room, carpentry room, and a welcoming common lounge perfect for gatherings and celebrations. This is more than a home—it’s a luxury vantage point to the Rockies and a gateway to the Canmore lifestyle.
Property Details
Interior
Features
Main Floor
4pc Bathroom
8`1" x 4`11"Bedroom - Primary
11`2" x 10`0"Dining Room
11`11" x 8`2"Kitchen
11`11" x 10`3"Exterior
Features
Parking
Garage spaces -
Garage type -
Total parking spaces 1
Condo Details
Amenities
Elevator(s), Laundry, Parking
Inclusions
Property History
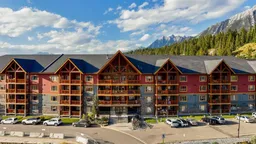 35
35