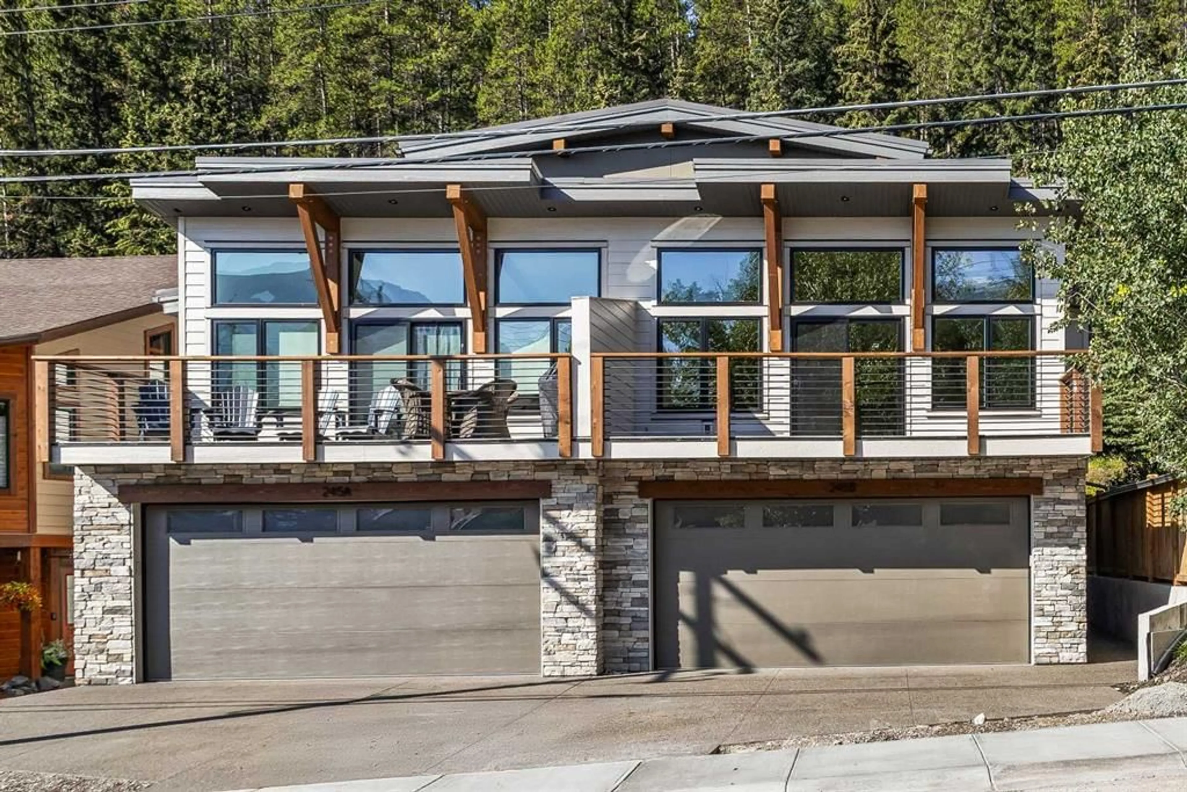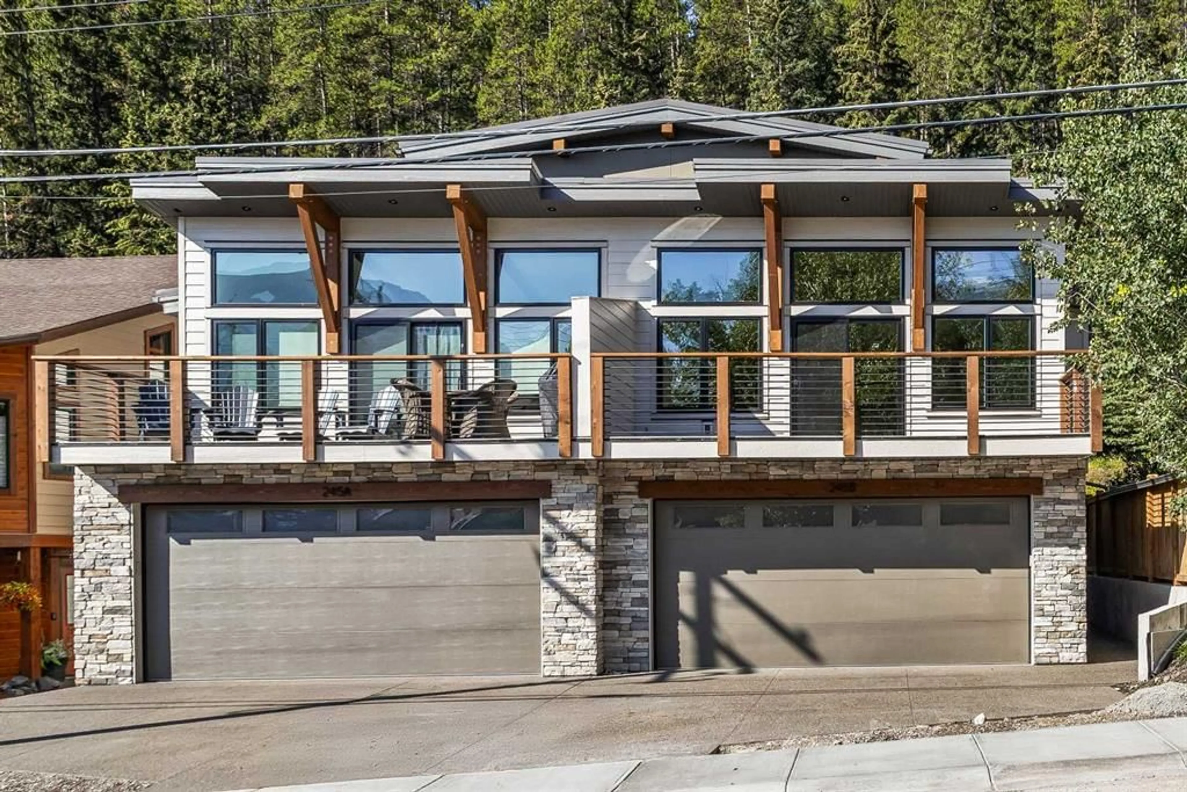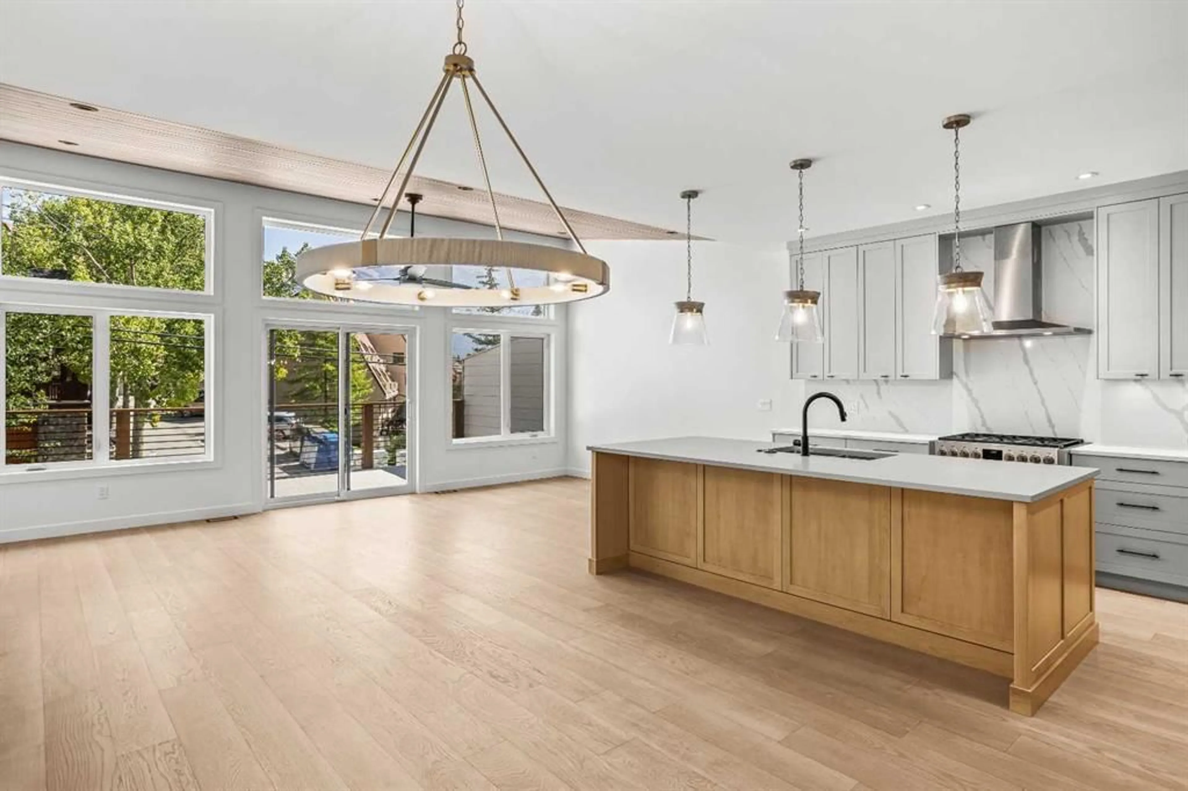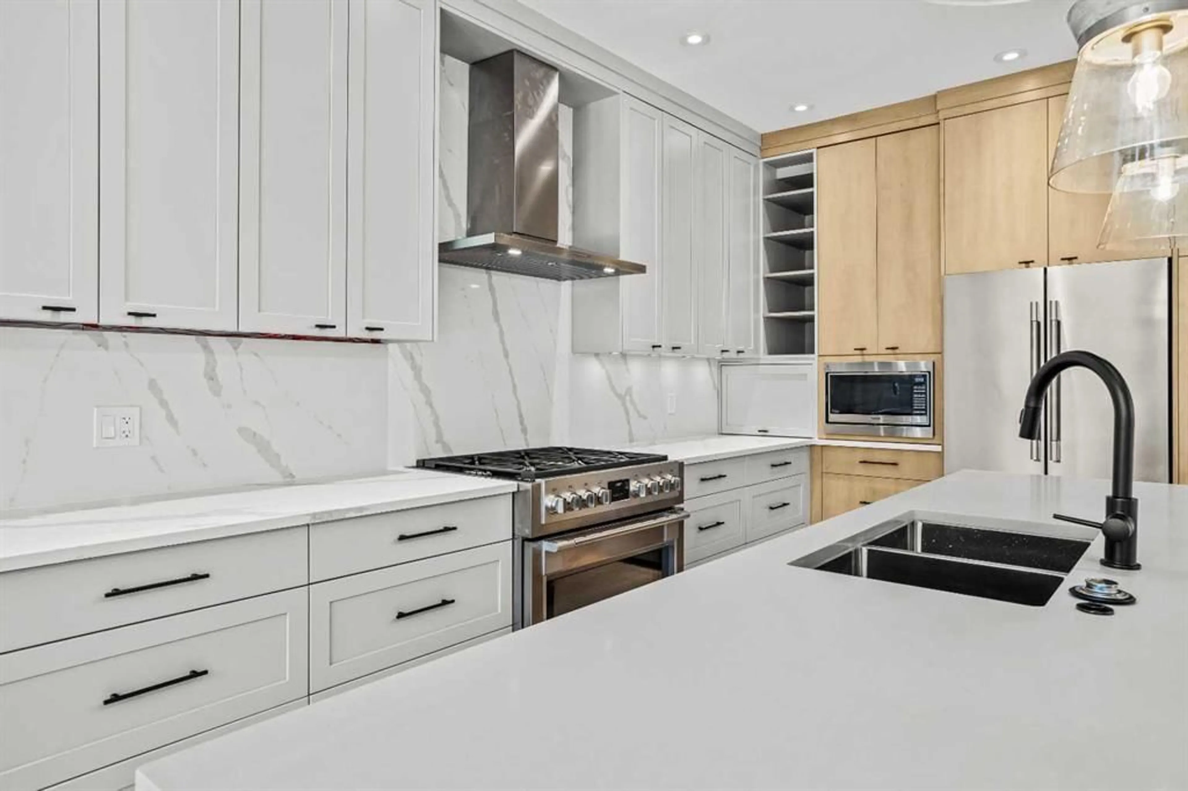245B Three Sisters Dr, Canmore, Alberta T1W 2M2
Contact us about this property
Highlights
Estimated valueThis is the price Wahi expects this property to sell for.
The calculation is powered by our Instant Home Value Estimate, which uses current market and property price trends to estimate your home’s value with a 90% accuracy rate.Not available
Price/Sqft$1,188/sqft
Monthly cost
Open Calculator
Description
Brand New Luxury Half Duplex Backing Onto Greenspace, Steps to Nordic Centre. This stunning new half duplex offers over 2,800 square feet of refined mountain living, perfectly positioned on a quiet street just a 5-minute walk to downtown Canmore and steps from the world-renowned Nordic Centre. Designed with attention to detail throughout, the main level features vaulted wood ceilings, an open-concept living area, and a spacious primary suite with a spa-like 5-piece en-suite. Two large decks provide breathtaking mountain views, ideal for relaxing or entertaining. The walk-out lower level is built for gathering, with a generous family room, gas fireplace, and custom wet bar, opening to a private covered patio that backs directly onto peaceful greenspace. Upstairs, you’ll find two more spacious bedrooms, each with their own en-suites featuring oversized tiled showers. This home delivers high-end comfort in a serene, adventure-ready location with direct access to hiking, biking, and cross-country ski trails right out your door.
Property Details
Interior
Features
Second Floor
3pc Ensuite bath
Bedroom
12`10" x 12`8"Bedroom
12`10" x 14`3"3pc Ensuite bath
Exterior
Features
Parking
Garage spaces 2
Garage type -
Other parking spaces 2
Total parking spaces 4
Property History
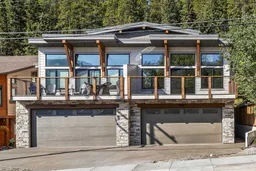 41
41
