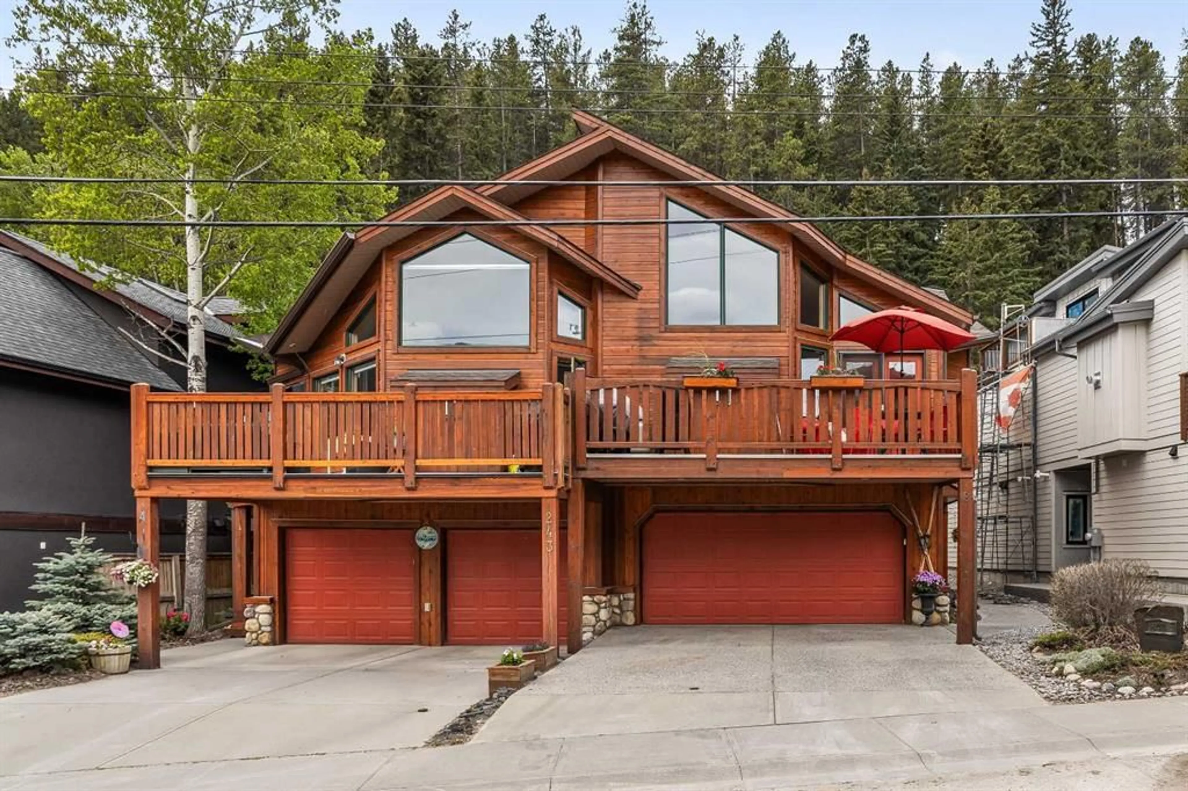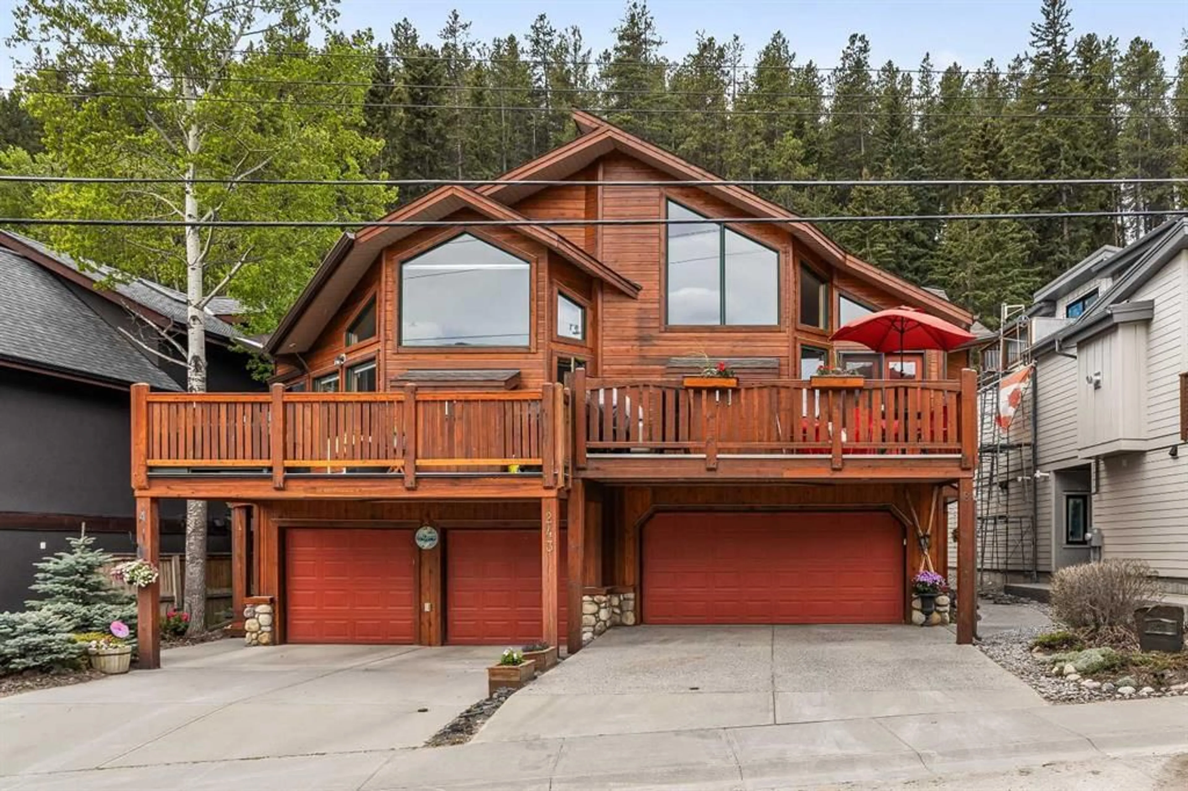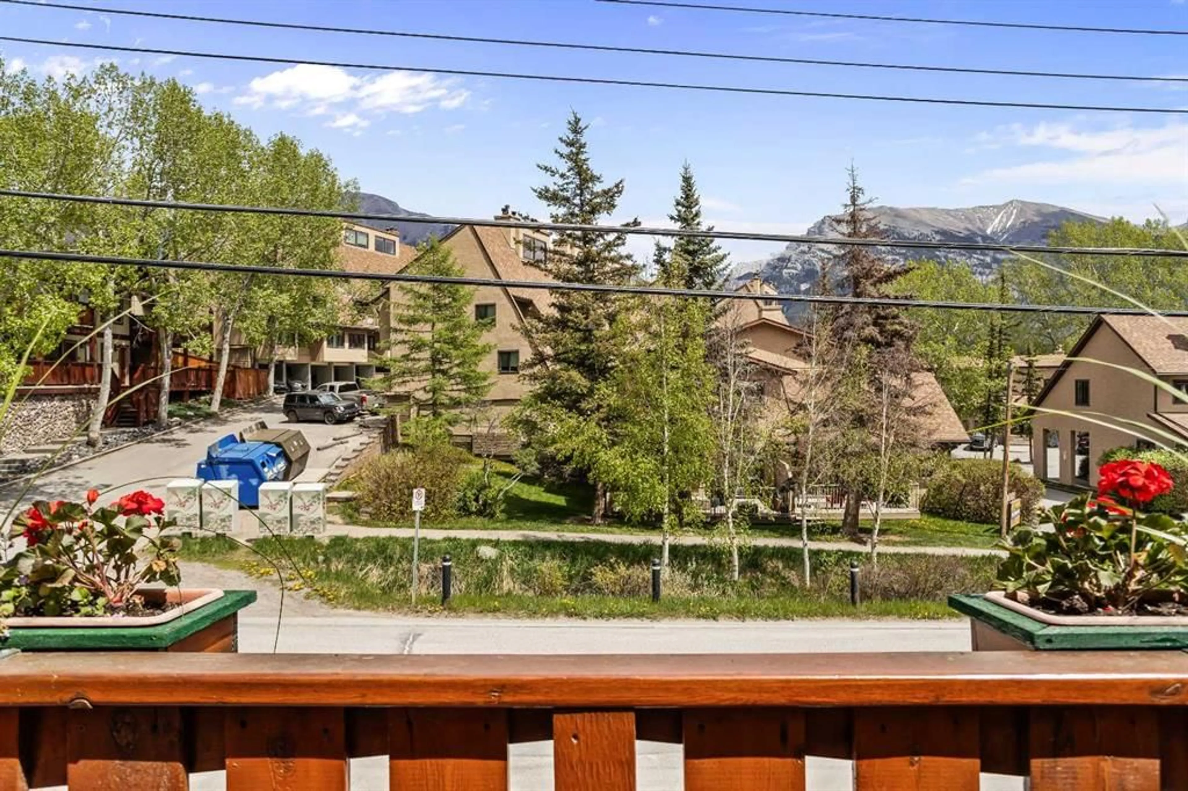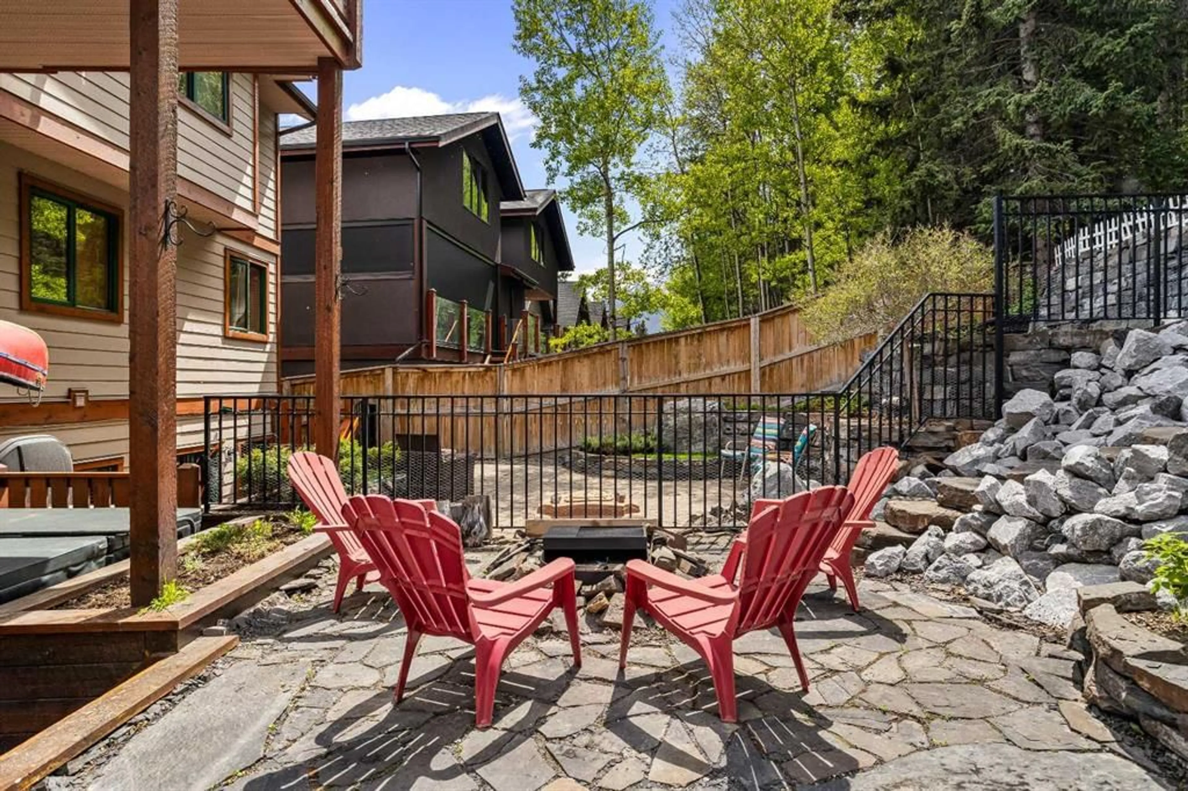243 Three Sisters Dr #B, Canmore, Alberta T1W2M4
Contact us about this property
Highlights
Estimated valueThis is the price Wahi expects this property to sell for.
The calculation is powered by our Instant Home Value Estimate, which uses current market and property price trends to estimate your home’s value with a 90% accuracy rate.Not available
Price/Sqft$882/sqft
Monthly cost
Open Calculator
Description
This 3 bed, 3-bath mountain retreat offers over 2,400 sq ft of beautifully designed living space, ideal for full-time living or as a luxurious getaway. Step into the main floor where soaring vaulted ceilings and expansive windows flood the open-concept living area with natural light. The gourmet kitchen is a chef’s dream, featuring stainless steel appliances, leathered granite countertops, abundant cabinetry, and a seamless flow into the dining and living spaces. A striking stone fireplace anchors the living room, creating a warm and inviting atmosphere, while the spacious deck invites you to soak in unobstructed mountain views. The private primary suite occupies its own floor—a true sanctuary complete with a walk-in closet, private deck, and a spa-inspired 4-piece ensuite. Enjoy quartz countertops, double vanities, and a large walk-in shower in this peaceful retreat. The second level includes two generous bedrooms, a full 4-piece bath, and a convenient laundry area. The lower level can be used as an illegal suite or additional living space for guests or multi-generational living, with its separate entrance, cozy living area, Murphy bed, bathroom, storage, and a handy countertop range. Step outside to a private backyard oasis with a hot tub, fire pit, and plenty of seating for entertaining under the stars. Whether you're enjoying a quiet evening by the fire or hosting friends on the deck with panoramic views, this home offers the perfect blend of comfort, luxury, and mountain lifestyle.
Property Details
Interior
Features
Basement Floor
4pc Bathroom
5`8" x 5`7"Game Room
19`11" x 17`7"Storage
5`8" x 5`7"Exterior
Features
Parking
Garage spaces 2
Garage type -
Other parking spaces 2
Total parking spaces 4
Property History
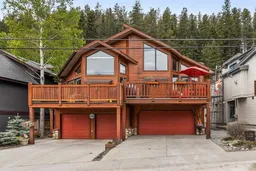 41
41
