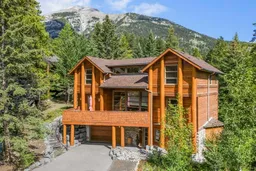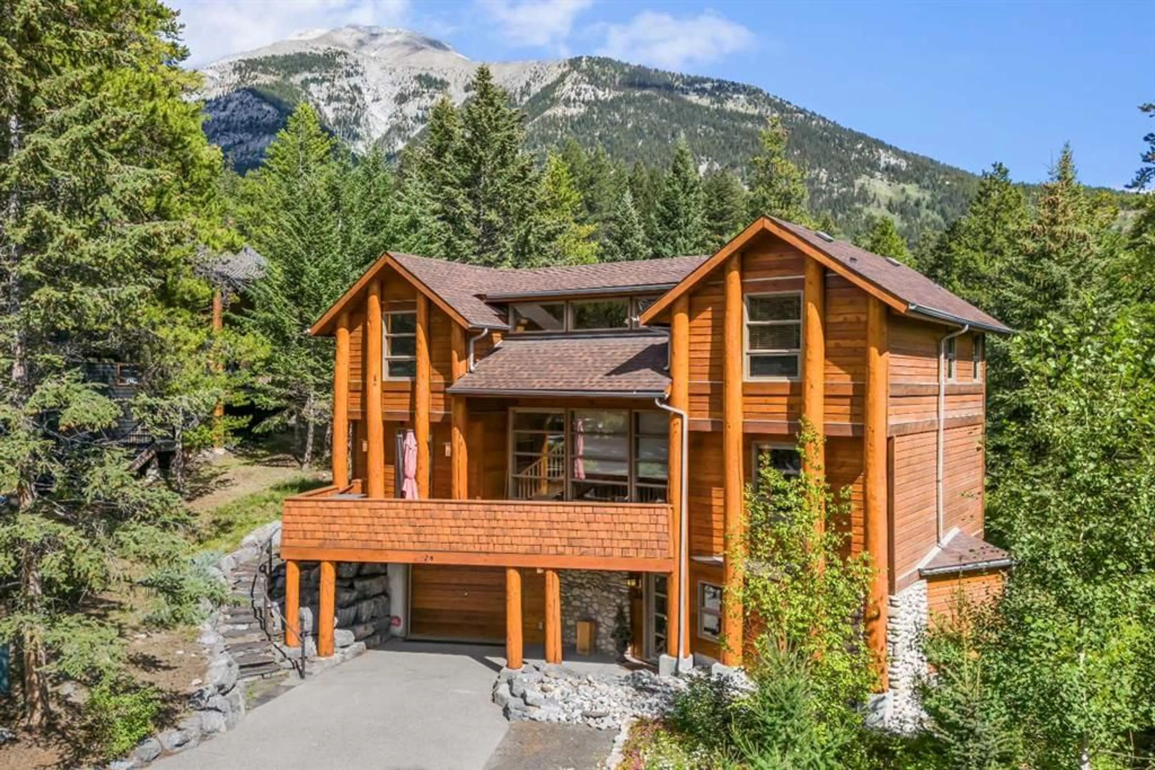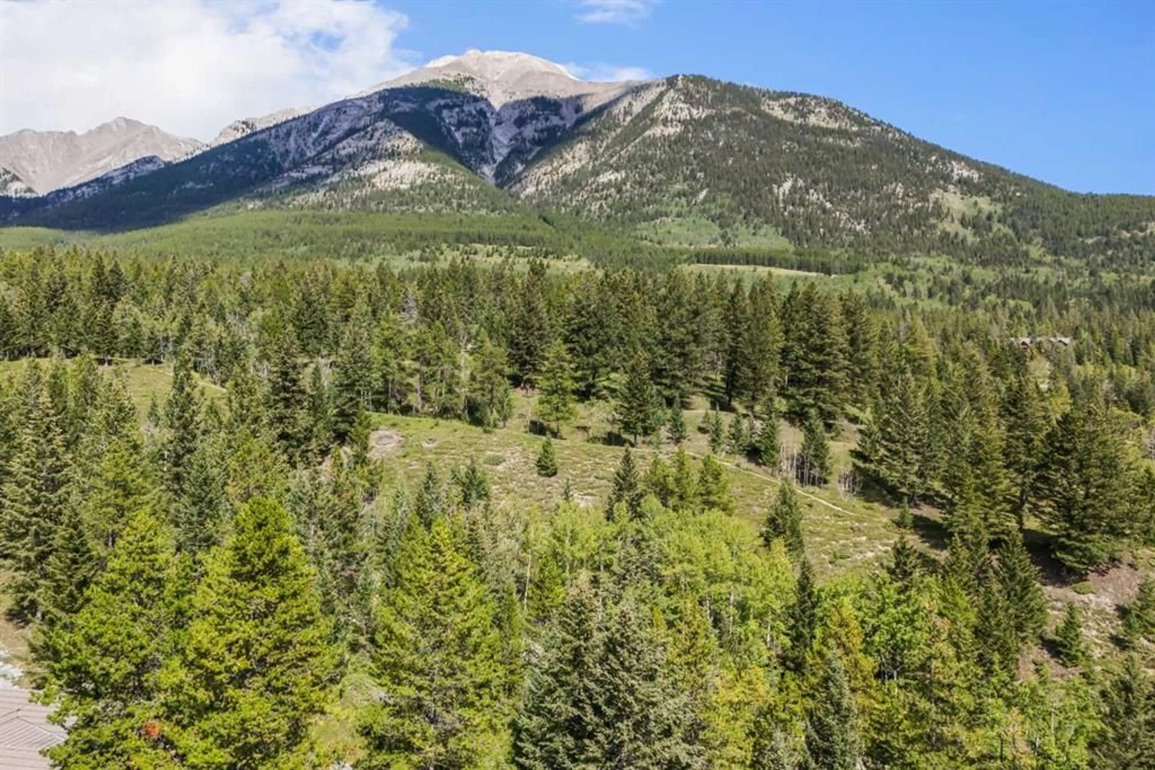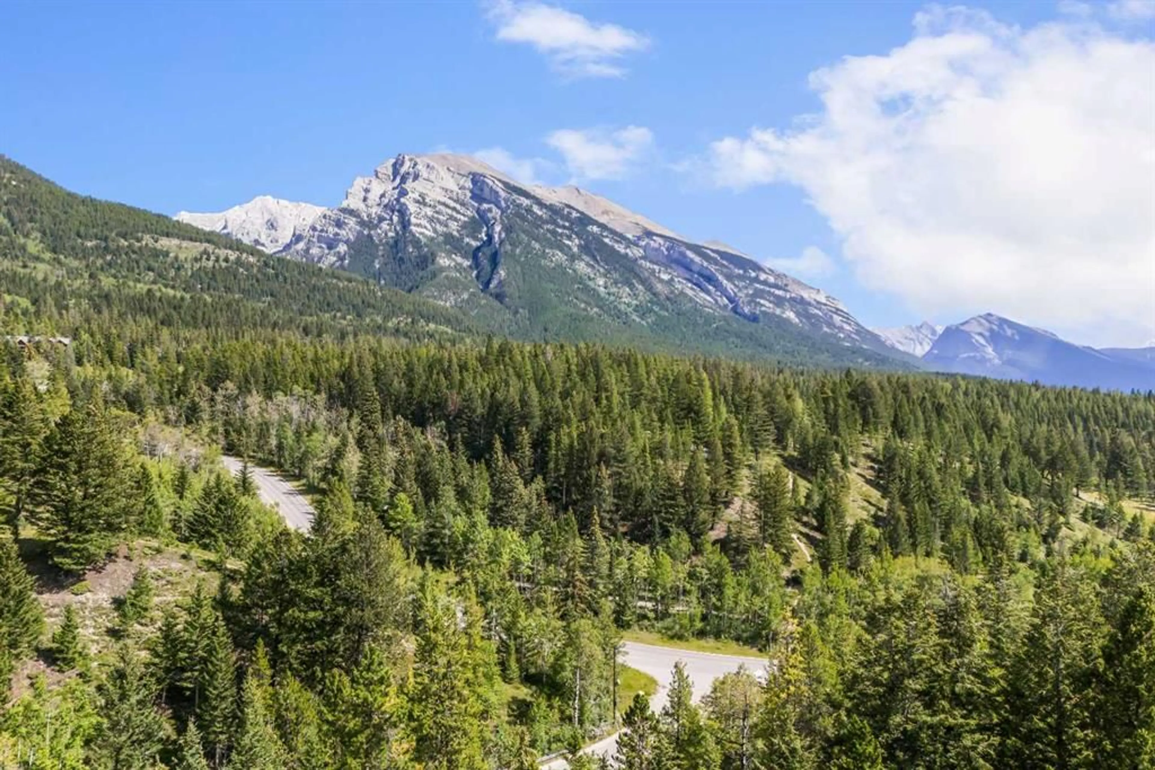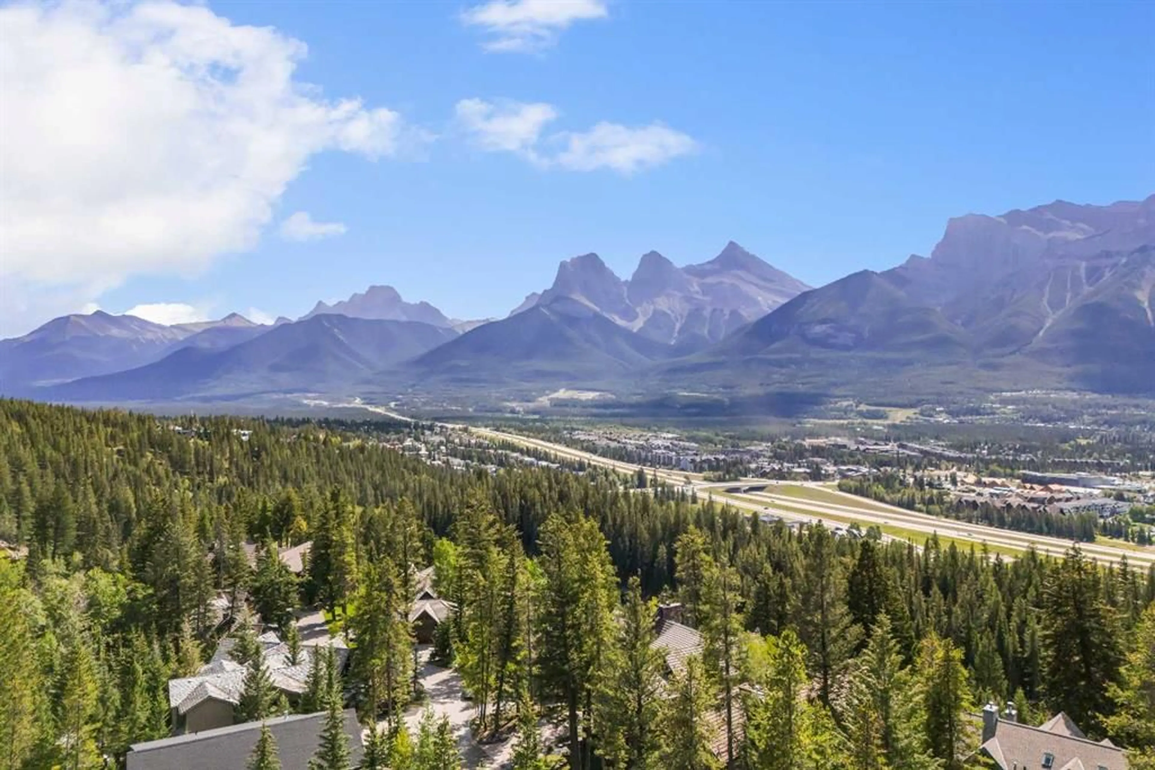24 Blue Grouse Ridge, Canmore, Alberta T1W 1L5
Contact us about this property
Highlights
Estimated valueThis is the price Wahi expects this property to sell for.
The calculation is powered by our Instant Home Value Estimate, which uses current market and property price trends to estimate your home’s value with a 90% accuracy rate.Not available
Price/Sqft$1,140/sqft
Monthly cost
Open Calculator
Description
Welcome to the prestigious Silvertip Resort, one of Canmore’s most sought-after neighborhoods, home to a world-class golf course, Fine Dining, the best patio in town overlooking the 18th hole, and the Silvertip Market. This spectacular 5-bedroom plus office home offers 3,222 sq.ft of architecturally thoughtful design, blending sunlight, mountain views, and privacy. The open-concept kitchen, dining, and living space is highlighted by soaring log pillars and a 2-story wood-burning river rock fireplace. Upstairs, the primary retreat features a full ensuite, along with two additional bedrooms and a second full bath. With bedrooms on the main and lower levels, comfort and flexibility are assured. Outdoor living includes a southwest-facing deck, a patio backing onto a natural reserve, and a lower-level patio with hot tub off the family room—perfect for entertaining or quiet relaxation. A true mountain retreat for full-time or vacation living.
Property Details
Interior
Features
Lower Floor
4pc Bathroom
4`11" x 12`1"Family Room
16`7" x 16`11"Bedroom
16`3" x 15`2"Laundry
11`7" x 11`8"Exterior
Features
Parking
Garage spaces 1
Garage type -
Other parking spaces 2
Total parking spaces 3
Property History
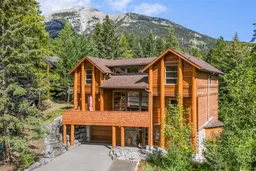 50
50