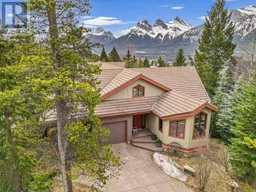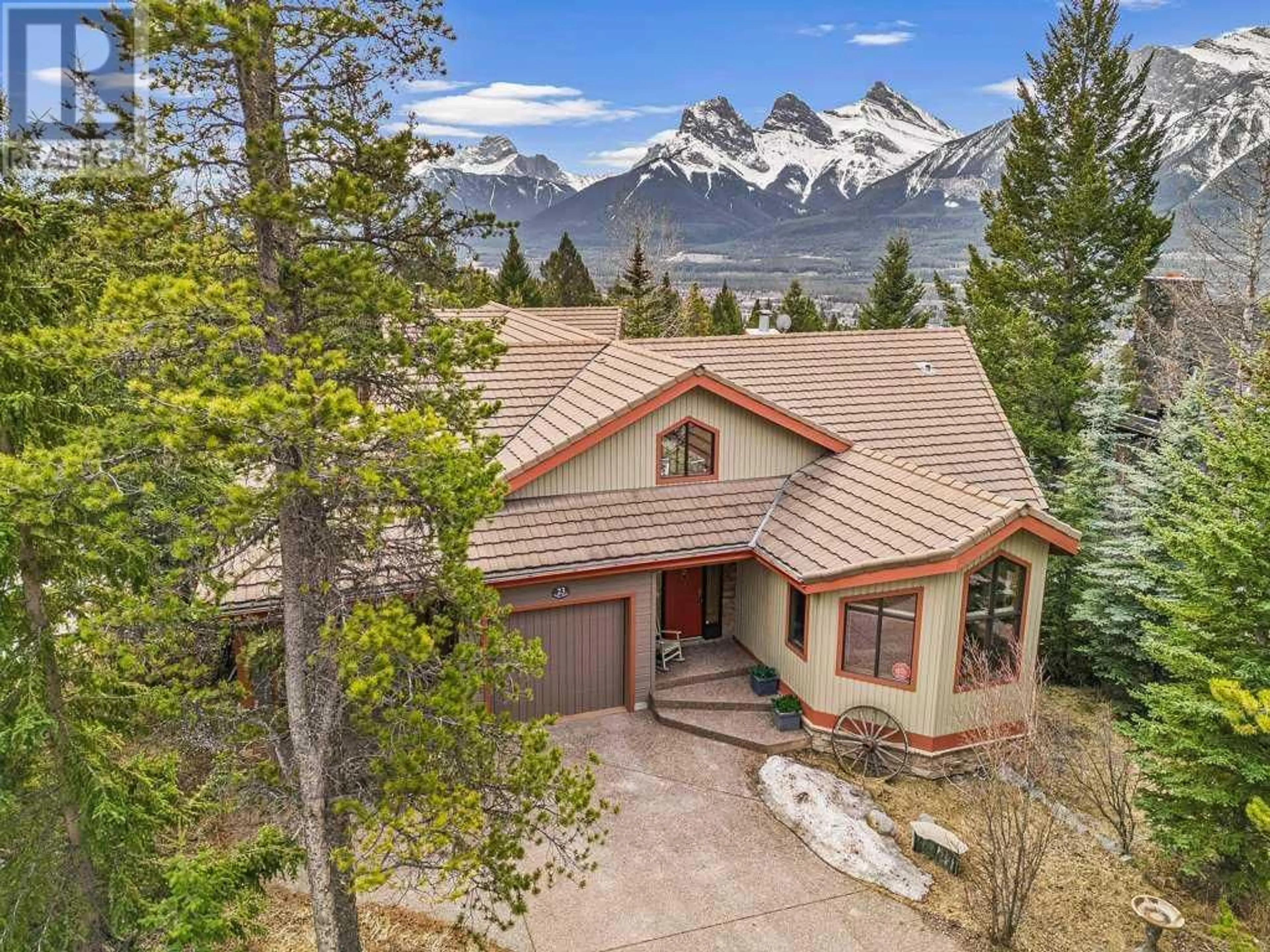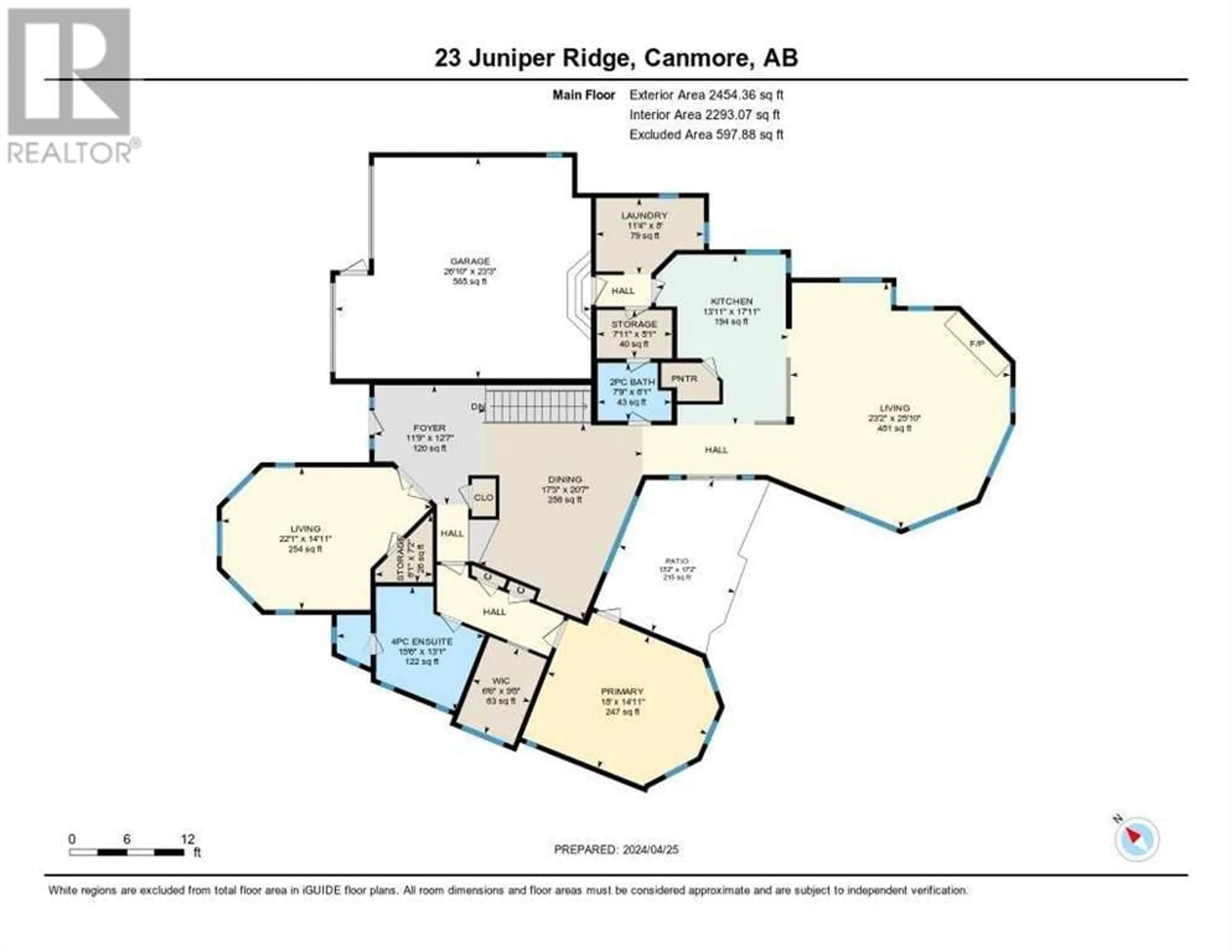23 Juniper Ridge, Canmore, Alberta T1W1L6
Contact us about this property
Highlights
Estimated ValueThis is the price Wahi expects this property to sell for.
The calculation is powered by our Instant Home Value Estimate, which uses current market and property price trends to estimate your home’s value with a 90% accuracy rate.Not available
Price/Sqft$1,364/sqft
Days On Market13 days
Est. Mortgage$14,387/mth
Maintenance fees$119/mth
Tax Amount ()-
Description
Nestled within Canmore's exclusive Juniper Ridge enclave, this refined 6-bedroom walkout bungalow presents a rare opportunity. With vaulted ceilings & French country timber beams, the open floor plan gracefully envelops an expansive great room adorned by a striking wood-burning fireplace & floor-to-ceiling windows, framing breathtaking mountain panoramas. A gourmet kitchen and adjoining dining area share captivating southern vistas, while the spacious master suite boasts a walk-in closet, ensuite bath, and access to the patio featuring an outdoor fireplace and hot tub. Additionally, a dream office/second bedroom & laundry room complement this floor perfectly. The lower level offers ample family space with a large recreation room, wet bar, four bedrooms, two baths, and large storage room, all opening to a private 12,200 sq.ft lot backing onto serene mountain landscapes. Enjoy two generous outdoor patios amidst naturally treed surroundings, double attached garage, steps away from Silvertip Golf Course/restaurants and Canmore's trail system, with downtown just a 10-minute bike ride away. Awe-inspiring architecture, superior craftsmanship, prime lot positioning, and exceptional value. (id:39198)
Property Details
Interior
Features
Lower level Floor
4pc Bathroom
7.92 ft x 9.92 ft4pc Bathroom
5.42 ft x 10.58 ftOther
11.08 ft x 15.50 ftBedroom
20.08 ft x 21.92 ftExterior
Parking
Garage spaces 4
Garage type Attached Garage
Other parking spaces 0
Total parking spaces 4
Condo Details
Inclusions
Property History
 50
50



