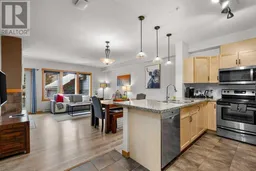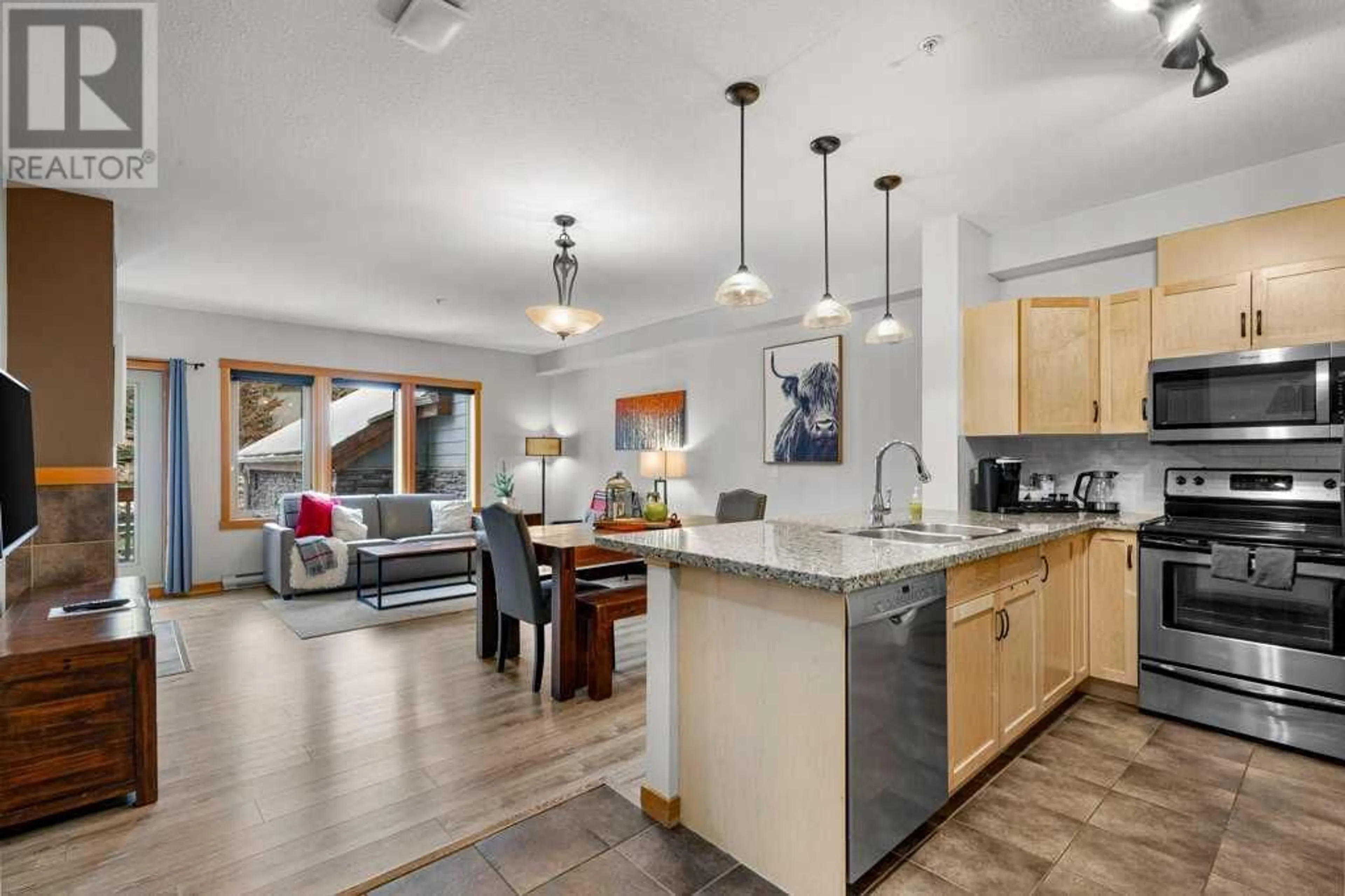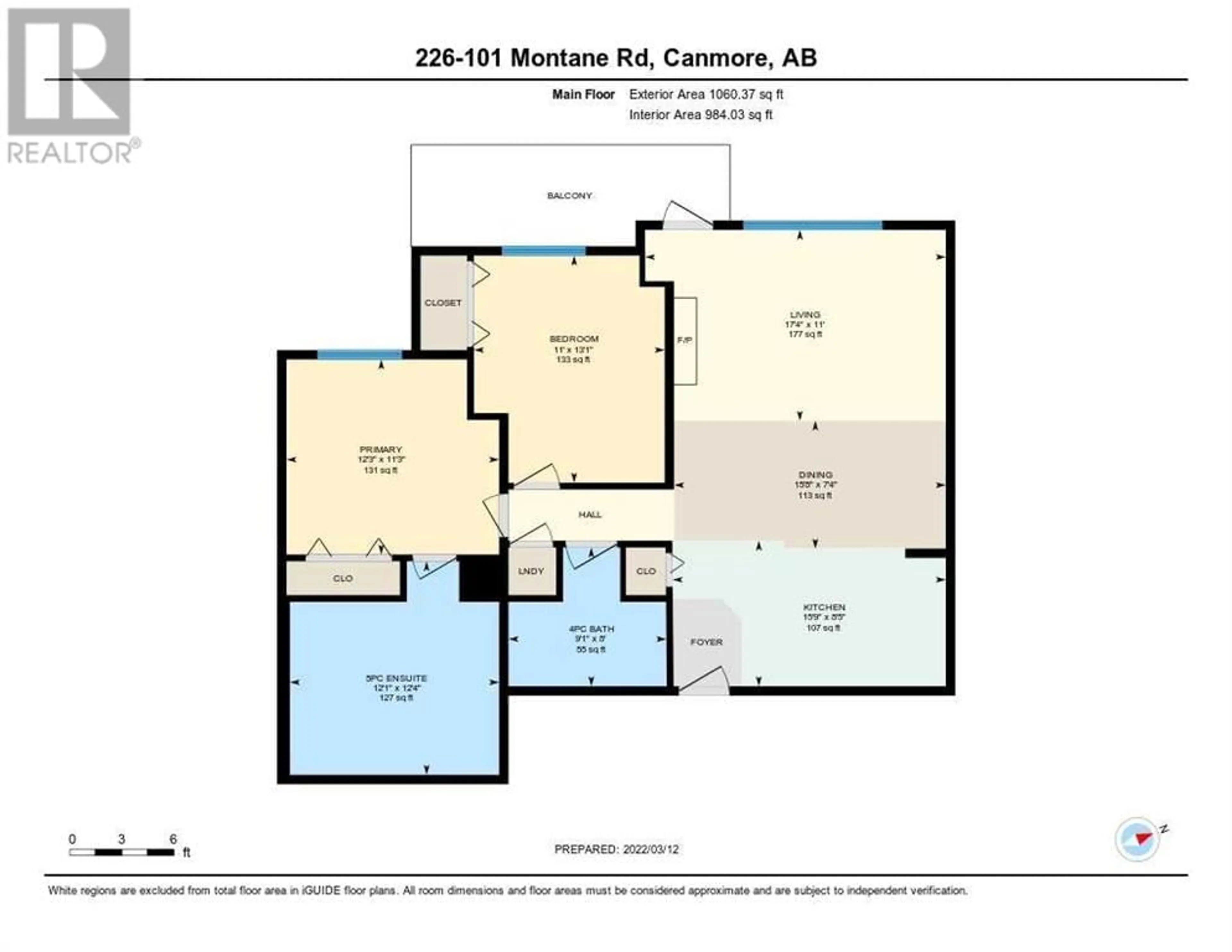226 101 Montane Road, Canmore, Alberta T1W0A3
Contact us about this property
Highlights
Estimated ValueThis is the price Wahi expects this property to sell for.
The calculation is powered by our Instant Home Value Estimate, which uses current market and property price trends to estimate your home’s value with a 90% accuracy rate.Not available
Price/Sqft$885/sqft
Days On Market34 days
Est. Mortgage$3,741/mth
Maintenance fees$869/mth
Tax Amount ()-
Description
ALMOST 1000 SQ FT - RENOVATED - TURN KEY INVESTMENT OPPORTUNITY! Tile and laminate flooring throughout make for easy upkeep and a modern feel. The open concept kitchen comes with granite counters, tile backsplash and updated stainless steel appliances. Bar seating plus a spacious dining area and large living room filled with natural light are perfect for entertaining. A cozy gas fireplace adds to that mountain vibe and there is patio door access to your private balcony with BBQ. Each bedroom comes with a king sized bed and the pullout sofa is a queen making plenty of space to sleep 6 people comfortably. Easily one of the most well managed complexes in town with awesome amenities; heated outdoor pool, 3 hot tubs, and fitness room. Perfect for families that want to play in the pool, or adults that need some quiet time in one of the 'secret hot tubs'. Comes fully furnished and ready to use and create some cashflow! Asking price is GST inclusive($829,702 plus GST), please consult with your tax professional and see how you can defer the GST. (id:39198)
Property Details
Interior
Features
Main level Floor
4pc Bathroom
8.00 ft x 9.08 ft5pc Bathroom
12.33 ft x 12.08 ftBedroom
13.08 ft x 11.00 ftDining room
7.33 ft x 15.67 ftExterior
Features
Parking
Garage spaces 1
Garage type Underground
Other parking spaces 0
Total parking spaces 1
Condo Details
Amenities
Exercise Centre, Whirlpool
Inclusions
Property History
 25
25



