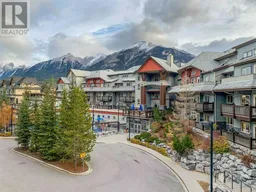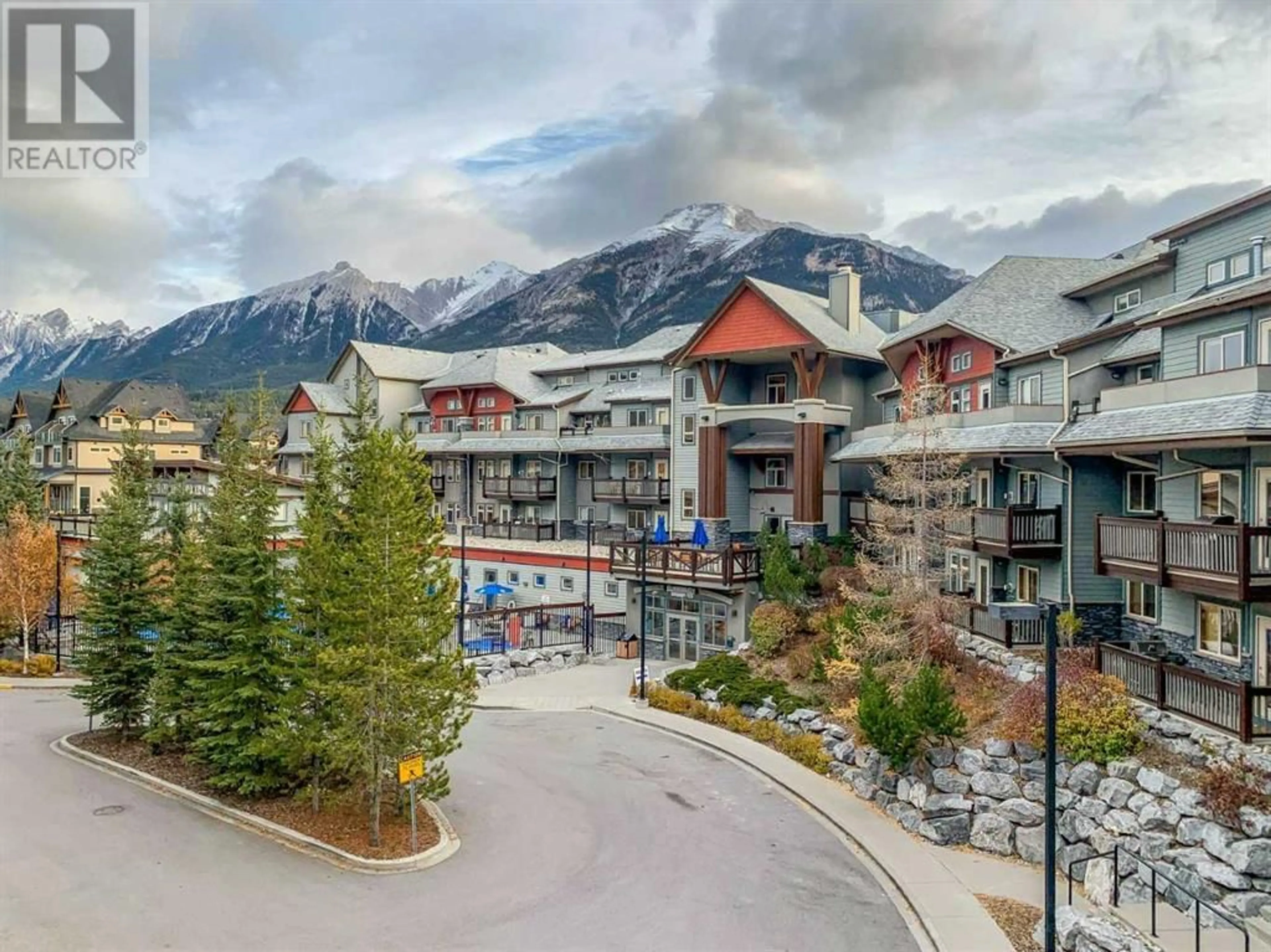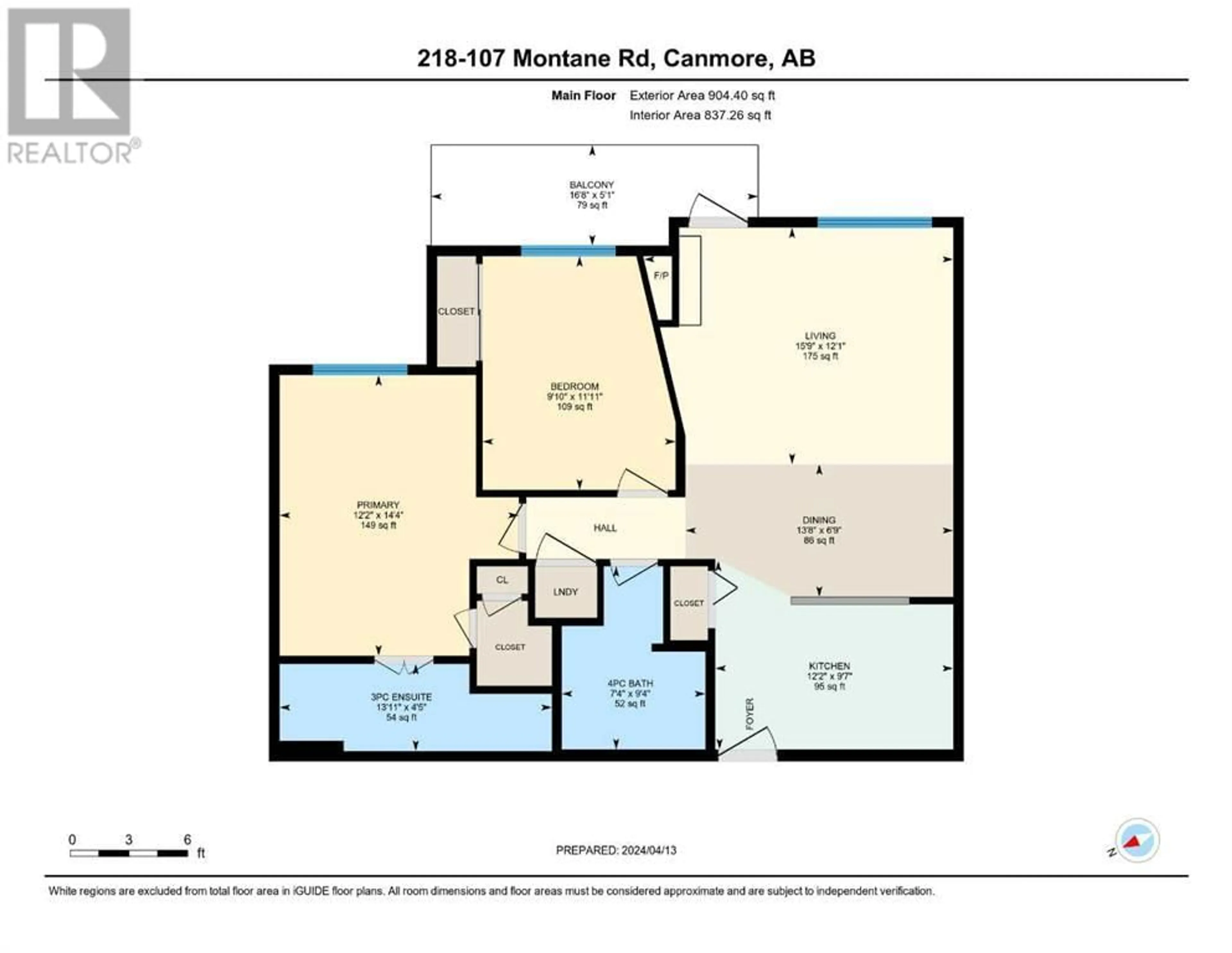218 107 Montane Road, Canmore, Alberta T1W3J2
Contact us about this property
Highlights
Estimated ValueThis is the price Wahi expects this property to sell for.
The calculation is powered by our Instant Home Value Estimate, which uses current market and property price trends to estimate your home’s value with a 90% accuracy rate.Not available
Price/Sqft$984/sqft
Days On Market35 days
Est. Mortgage$3,540/mth
Maintenance fees$725/mth
Tax Amount ()-
Description
A home, or home away from home. Enjoy maximum flexibility & freedom of use with this well-maintained & ideally proportioned 2 bedroom apartment in the Bow Valley’s highly regarded Lodges of Canmore. Zoned as “Tourist”, this 2nd floor, east-facing unit is an excellent revenue-generating “AirBNB”, always in demand by active holiday-makers visiting this Rocky Mountain haven. A perfect self-contained suite, you’ll find that all the conveniences required for active holidays are on offer; a generous living & dining area, a full kitchen, laundry in suite, ready for groups up to 6 people. To ensure a safe investment or broader personal use, this property can also serve as a full-time home, rented to long-term tenants, or lived in by the owner as their primary residence. Maximize as an income generator, or your private retreat… You decide! You & your guests will enjoy ease of walkability to the sights & sounds of Canmore’s Main St, as well as immediate access to world renowned snow sports & hiking around Banff & Kananaskis, the biking trails of the Nordic Centre, climbing iconic peaks, or wherever the daily adventure takes you. On the rare occasions you’re not out & about in the Bow Valley, the amenities of The Lodges like pool, hot tubs, a fitness centre & sprawling outdoor spaces are a welcome addition. Fully furnished & outfitted, this apartment would make an excellent addition to an existing portfolio, or as a first step into Canmore’s active recreational market. List price includes GST, speak to your accountant regarding your use dependant tax options. (id:39198)
Property Details
Interior
Features
Main level Floor
Living room
15.75 ft x 12.08 ftDining room
13.67 ft x 6.75 ftKitchen
12.17 ft x 9.58 ftPrimary Bedroom
14.33 ft x 12.17 ftExterior
Features
Parking
Garage spaces 1
Garage type -
Other parking spaces 0
Total parking spaces 1
Condo Details
Amenities
Exercise Centre, Whirlpool
Inclusions
Property History
 31
31



