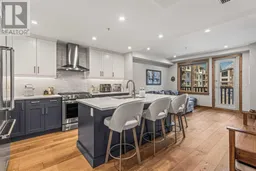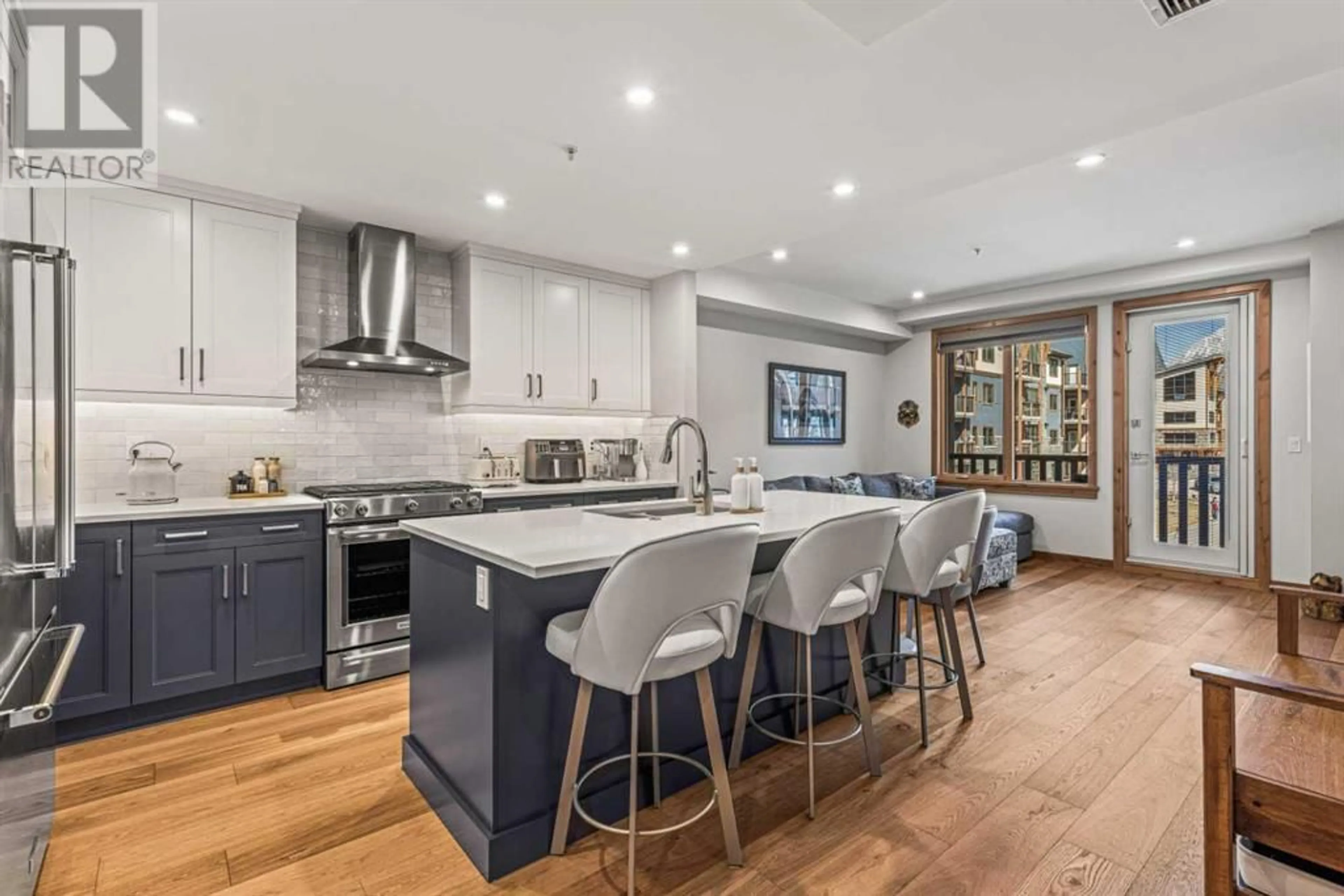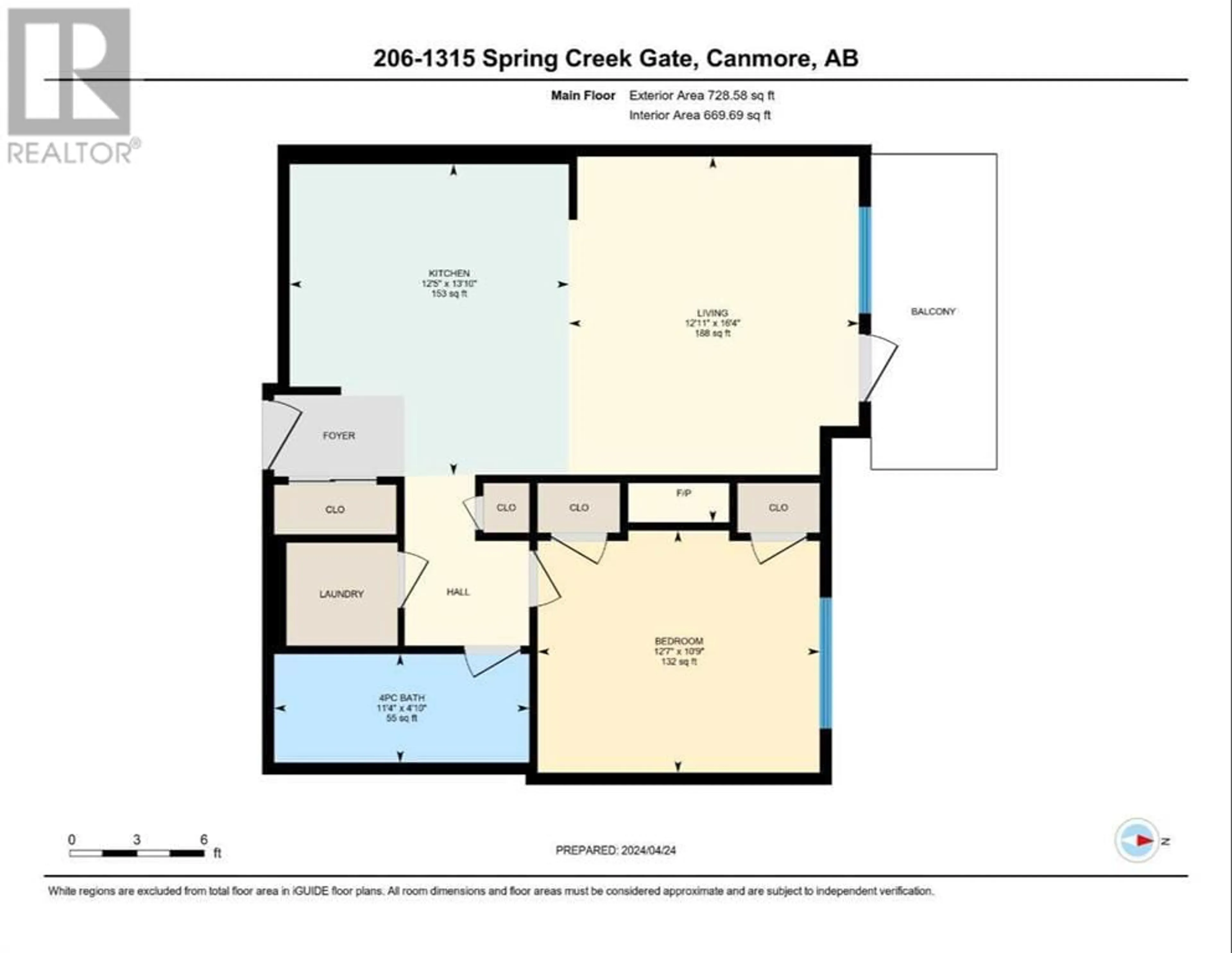206 1315 Spring Creek Gate, Canmore, Alberta T1W0N5
Contact us about this property
Highlights
Estimated ValueThis is the price Wahi expects this property to sell for.
The calculation is powered by our Instant Home Value Estimate, which uses current market and property price trends to estimate your home’s value with a 90% accuracy rate.Not available
Price/Sqft$1,089/sqft
Days On Market14 days
Est. Mortgage$3,135/mth
Maintenance fees$419/mth
Tax Amount ()-
Description
Step into luxury living at Arnica Lodge in the sought after Spring Creek Mountain Village! This stunning 1 bedroom, 1 bath condo boasts high-end finishes, including two-tone cabinets with recessed lighting, alder wood doors, trim, and a cozy fireplace mantel. Your charming bedroom retreat features his and her closets offering the perfect blend of style and functionality. The bathroom features a double vanity and a curb-less shower with a wall drain for added convenience. Stay warm and comfortable with the 3-zone radiant floor heating and on-demand hot water system. You will appreciate the geothermal heating/cooling and a natural gas hook-up on the balcony, perfect for taking in the views of fine shops, restaurants, and art galleries, right outside your door.Enjoy the benefits of LOW CONDO FEES while relaxing in the rooftop hot tub and gazing at the majestic Three Sisters mountains, or stay active in the fitness room on the 2nd floor. The coin-operated laundry room on the 3rd floor for guests adds ease, and a lounge on the 4th floor for entertaining or special occasions.With an underground parkade and bicycle storage, your belongings are safe and secure. And let's not forget the picturesque community surroundings and the short walk to downtown Canmore, where endless adventures and entertainment await. Don't miss out on this exceptional opportunity to own your own little slice of heaven where luxury meets affordability. Welcome home to luxury, comfort, and convenience at Arnica Lodge! (id:39198)
Property Details
Interior
Features
Main level Floor
Living room
16.33 ft x 12.92 ftPrimary Bedroom
10.75 ft x 12.58 ftEat in kitchen
13.83 ft x 12.42 ft4pc Bathroom
4.83 ft x 11.33 ftExterior
Parking
Garage spaces 1
Garage type -
Other parking spaces 0
Total parking spaces 1
Condo Details
Amenities
Exercise Centre, Party Room, Whirlpool
Inclusions
Property History
 28
28



