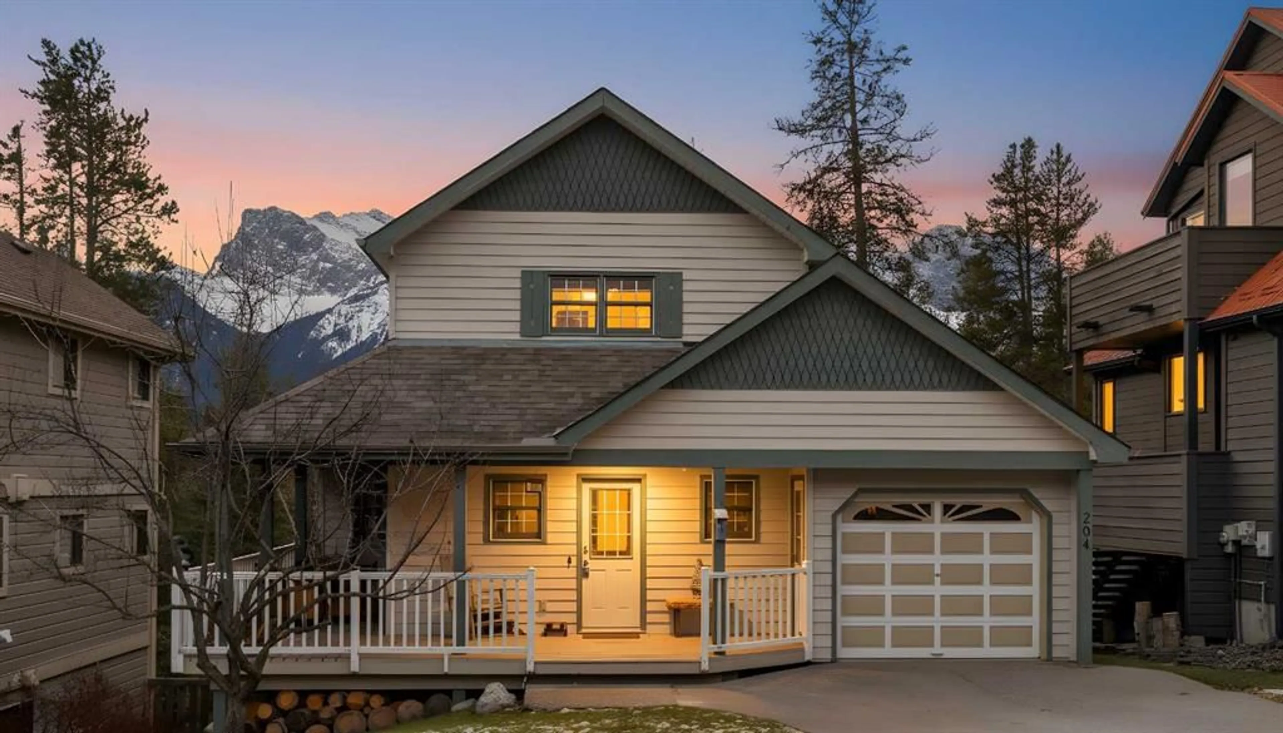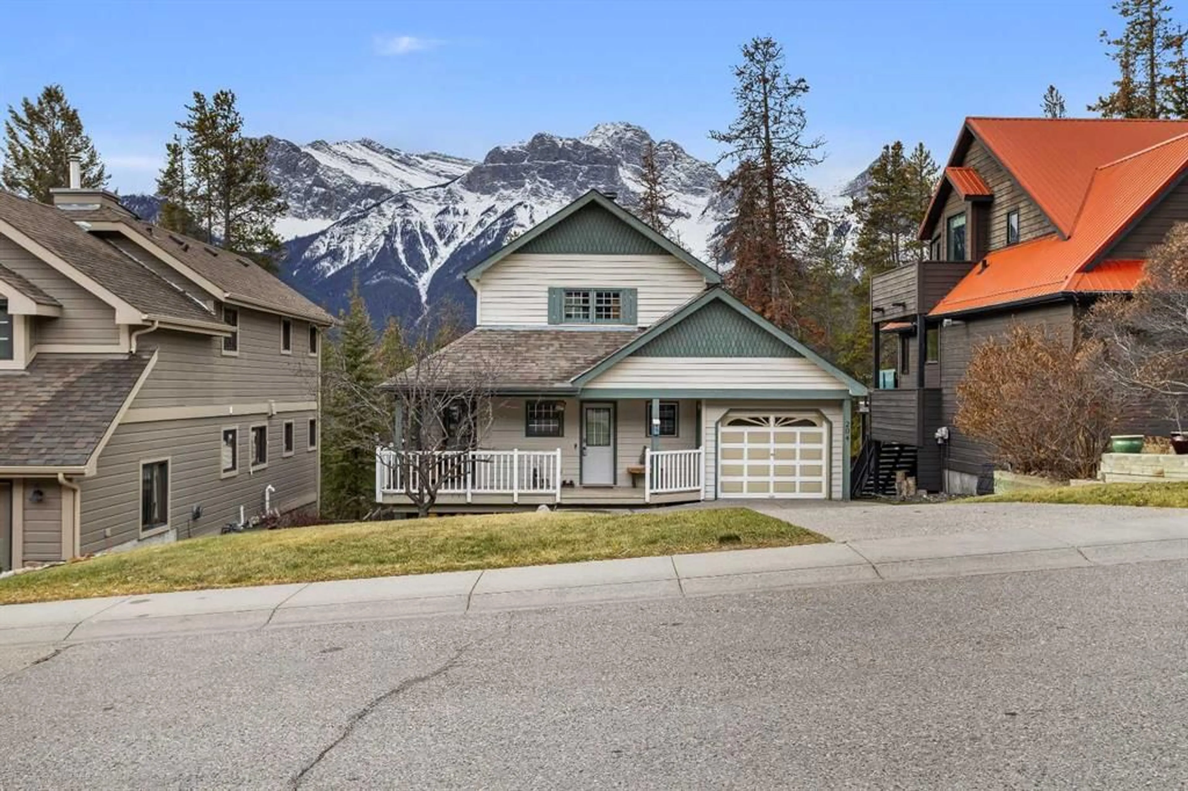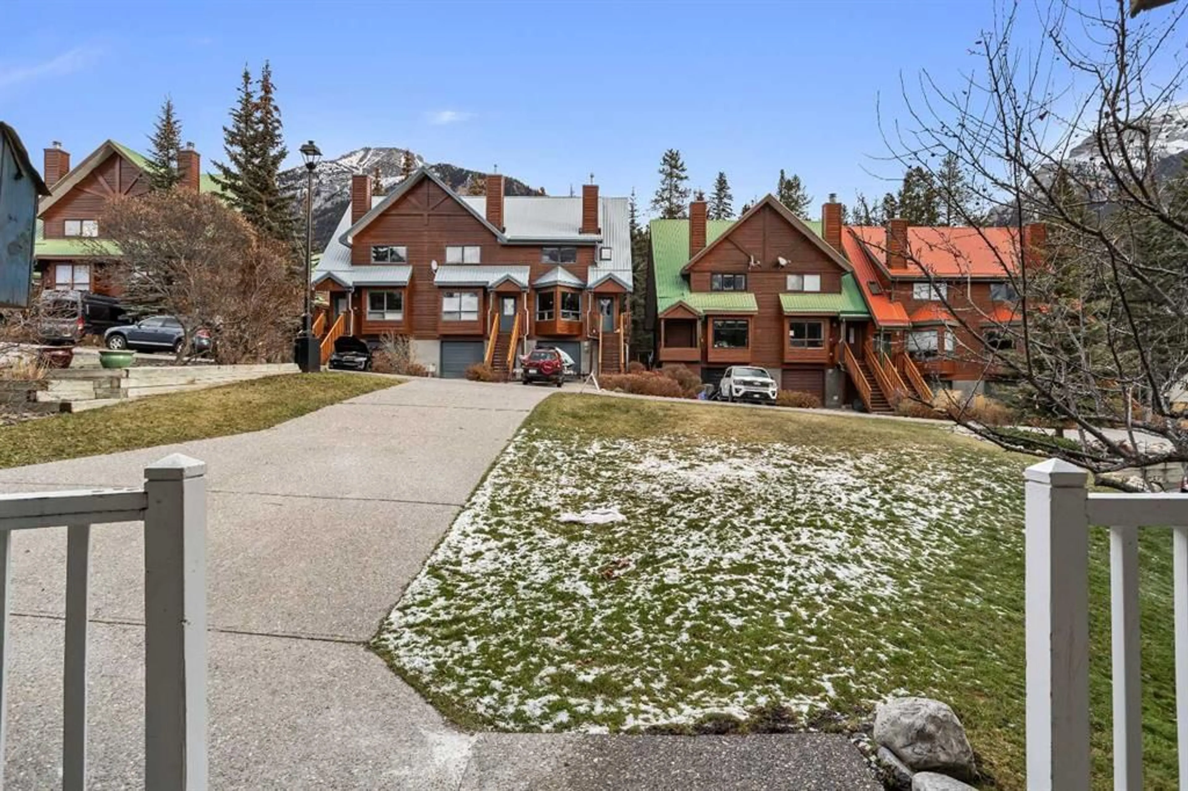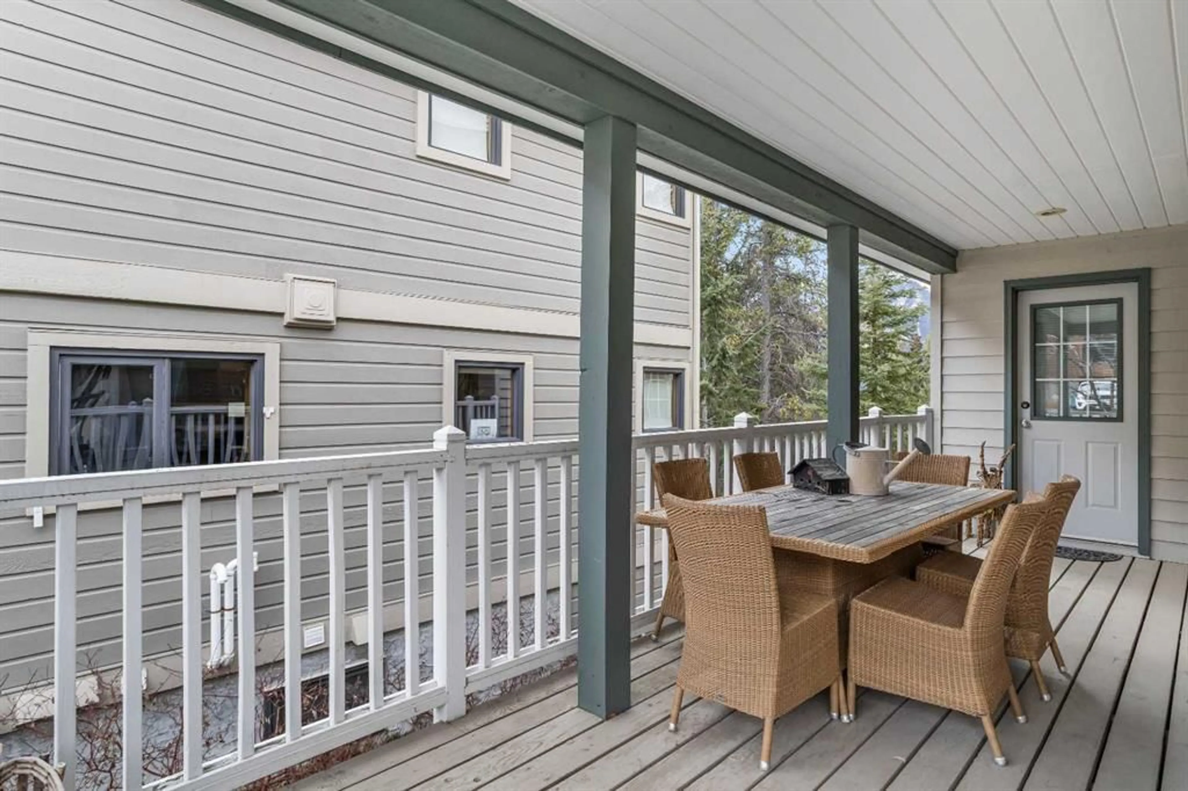204 Benchlands Terr, Canmore, Alberta T1W 1G1
Contact us about this property
Highlights
Estimated valueThis is the price Wahi expects this property to sell for.
The calculation is powered by our Instant Home Value Estimate, which uses current market and property price trends to estimate your home’s value with a 90% accuracy rate.Not available
Price/Sqft$1,225/sqft
Monthly cost
Open Calculator
Description
Epic mountain views and timeless character define this stunning 2400 sq ft home, hugged in mountain light with a perfect blend of forest and and south west peak views including 3 Sisters and Lawrence Grassi . The main level welcomes you with a generous foyer and leads into a great room flooded with natural light and a feeling of space with soaring ceilings. A floor-to-ceiling stone fireplace with custom millwork anchors the living area, setting the tone for cozy mountain evenings. The massive kitchen offers an eat-up bar, abundant cabinetry, and a dining area wrapped in windows — the perfect place to gather and take in the views. Upstairs, the primary suite has an ensuite and office nook open to the main level. The walkout level features three additional bedrooms, a large family room, and full bathroom plus access to a tranquil lower patio surrounded by forest. Outdoor living is exceptional with a wrap-around front verandah for sunrise coffee, a sunny back deck for BBQs, and a lower area ready for your own Nordic-style spa — space for a hot tub, cold plunge, and sauna. The yard feels like you’re alone in nature, yet you’re just a short stroll from downtown Canmore’s cafés, trails, and shops. This well-cared-for home is far from cookie-cutter — a true mountain escape that blends thoughtful design, privacy, and that one-of-a-kind feeling of light, calm, and connection to nature only found in the Rockies.
Property Details
Interior
Features
Main Floor
Dining Room
13`0" x 13`2"3pc Bathroom
5`11" x 9`6"Kitchen
10`0" x 17`2"Living Room
24`5" x 15`1"Exterior
Features
Parking
Garage spaces 1
Garage type -
Other parking spaces 2
Total parking spaces 3
Property History
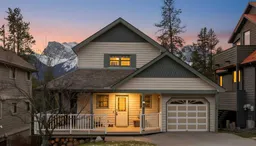 50
50
