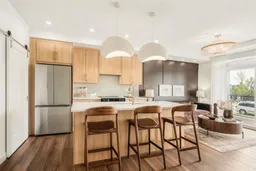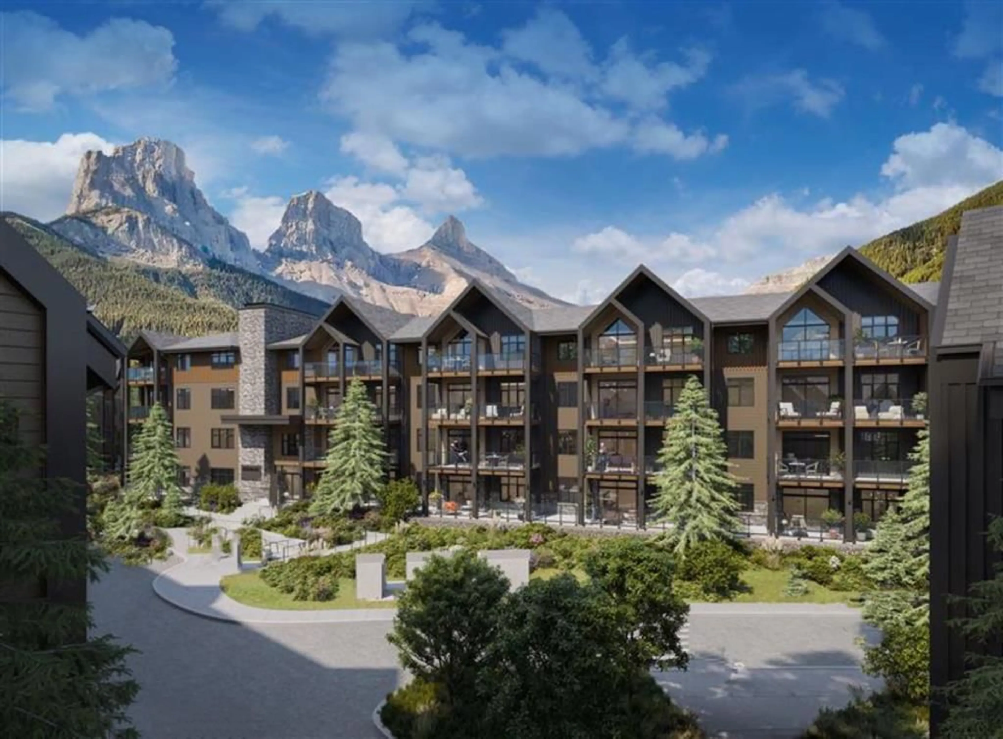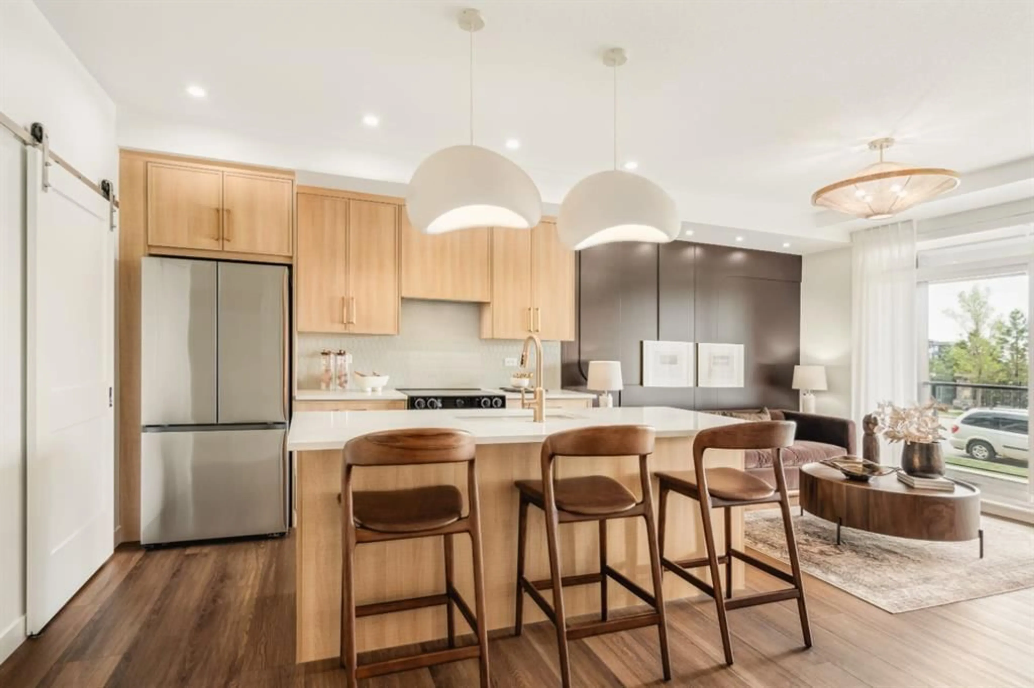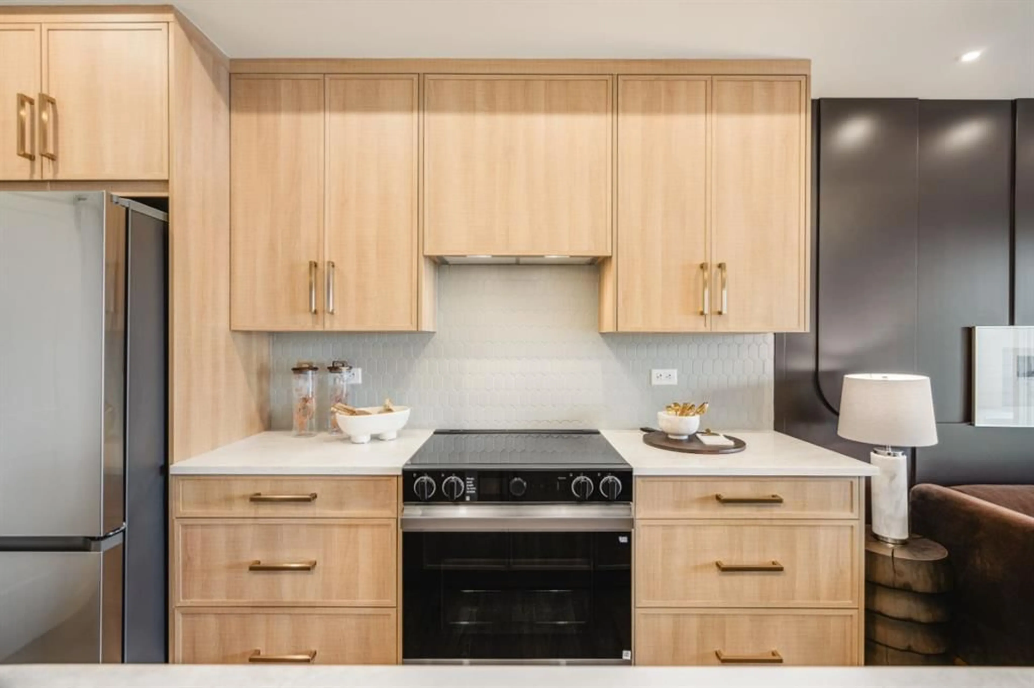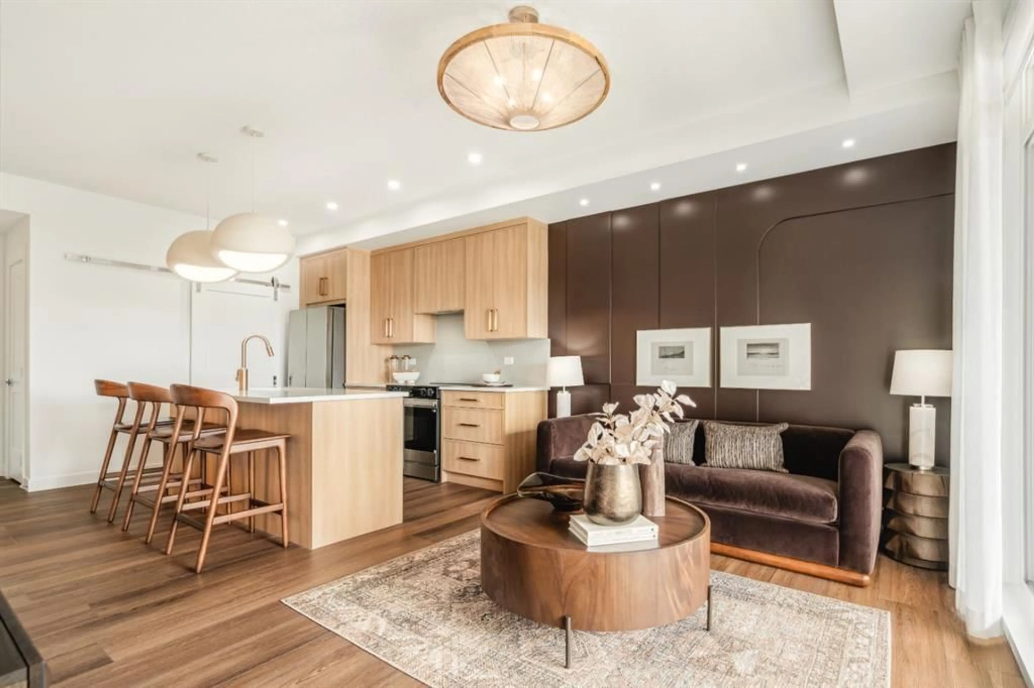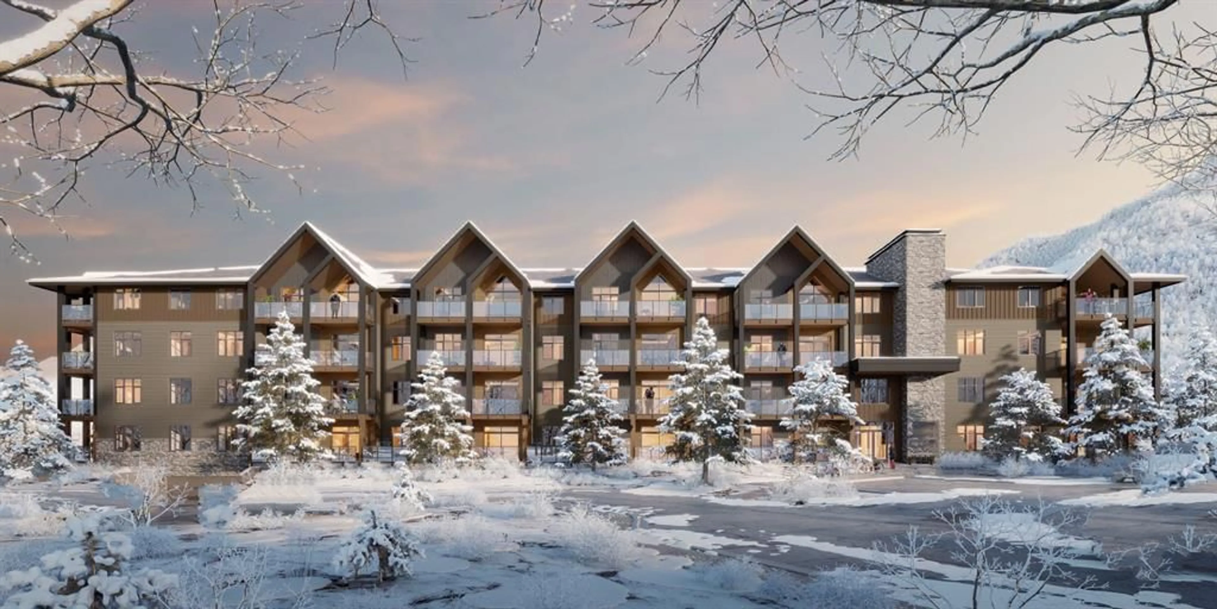20 Cascade Ridge #118, Canmore, Alberta T1W 0K6
Contact us about this property
Highlights
Estimated valueThis is the price Wahi expects this property to sell for.
The calculation is powered by our Instant Home Value Estimate, which uses current market and property price trends to estimate your home’s value with a 90% accuracy rate.Not available
Price/Sqft$903/sqft
Monthly cost
Open Calculator
Description
Introducing Unit 118 in Building 2 at Altitude at Three Sisters—a stylish ground-floor Findlay floorplan with a generous covered patio and finishes tailored for modern mountain living. This open-concept home features in-floor heating, tile flooring in the bathrooms, LVP throughout the main spaces, and a Samsung appliance package with a built-in hood fan and front-control range. Full-height 41" upper cabinetry enhances both function and design. Included is one underground parking stall, and the $525/month condo fee covers heat, water, sewer, building insurance, landscaping, snow removal, and more. Residents enjoy access to the community spa area with hot tub—perfect for relaxing after a day of adventure. Built by award-winning Logel Homes who have a decades long pedigree of successful developments in Canmore and located in Three Sisters, next to the upcoming Gateway community hub with shops and grocery options, this is a compelling opportunity to invest in Canmore’s vibrant future. Estimated completion early 2027. Tour the show suite at our sales centre (closed Wednesdays) to learn more and reserve your unit at Altitude today. Residential properties - no short term rentals.
Property Details
Interior
Features
Main Floor
Living Room
15`2" x 10`5"Bedroom - Primary
11`8" x 10`3"4pc Bathroom
0`0" x 0`0"Eat in Kitchen
8`5" x 11`1"Exterior
Features
Parking
Garage spaces -
Garage type -
Total parking spaces 1
Condo Details
Amenities
Spa/Hot Tub
Inclusions
Property History
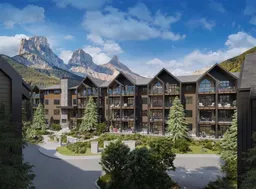 15
15