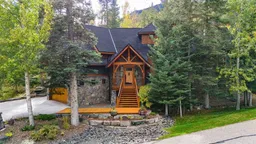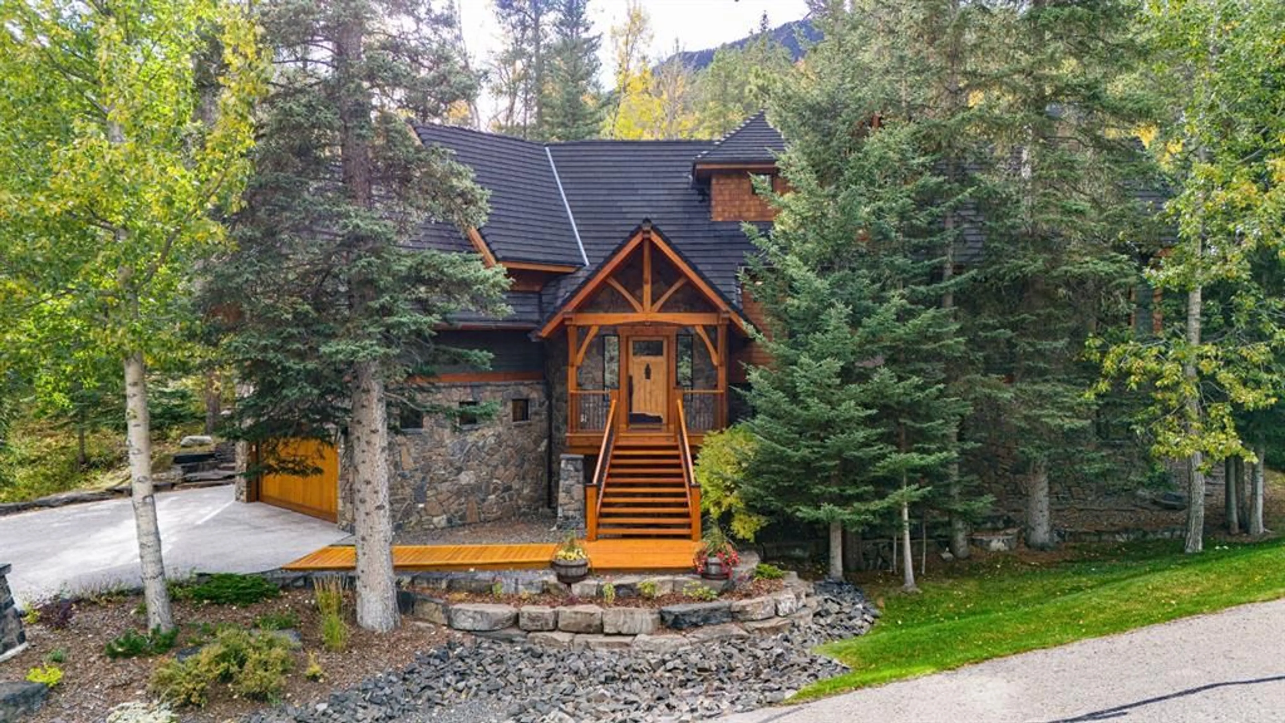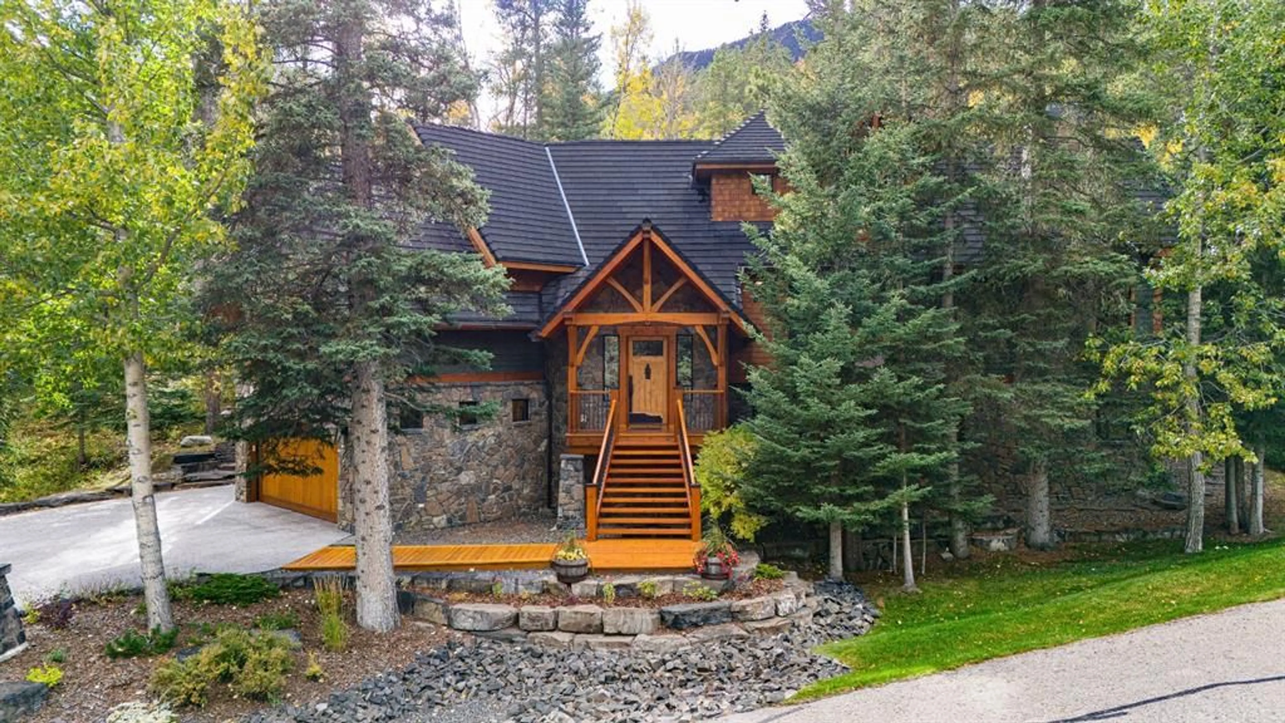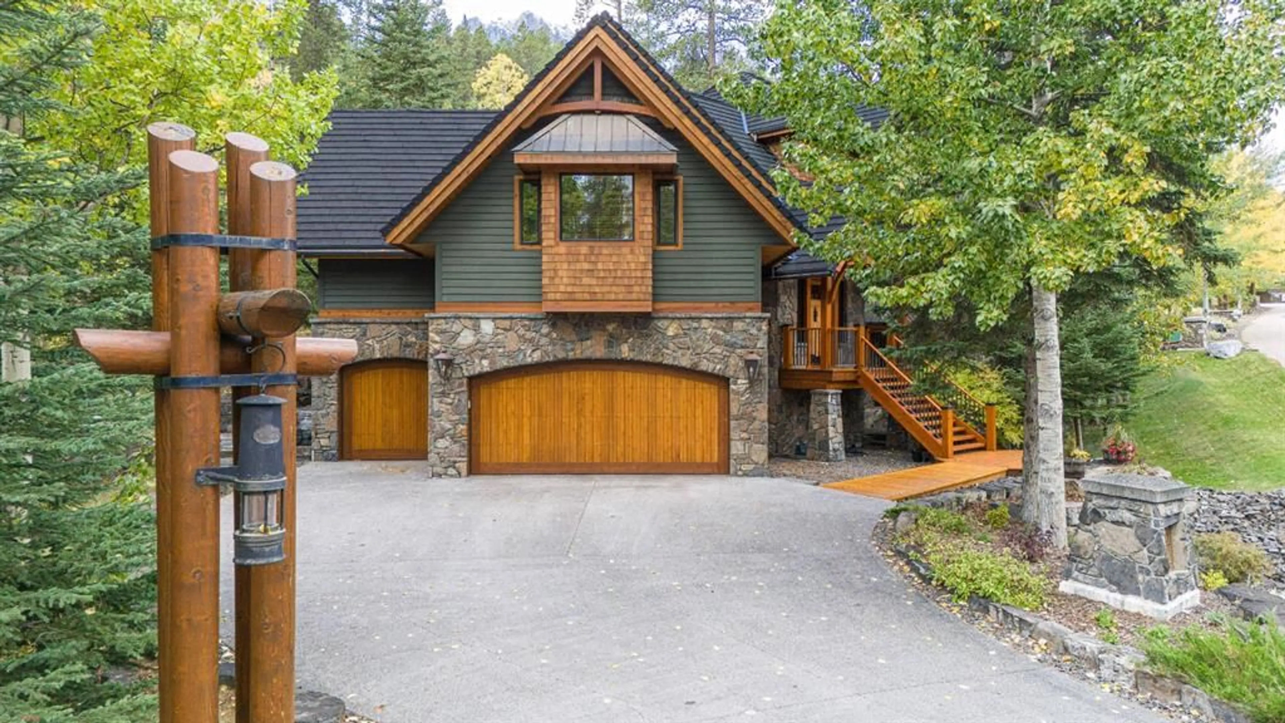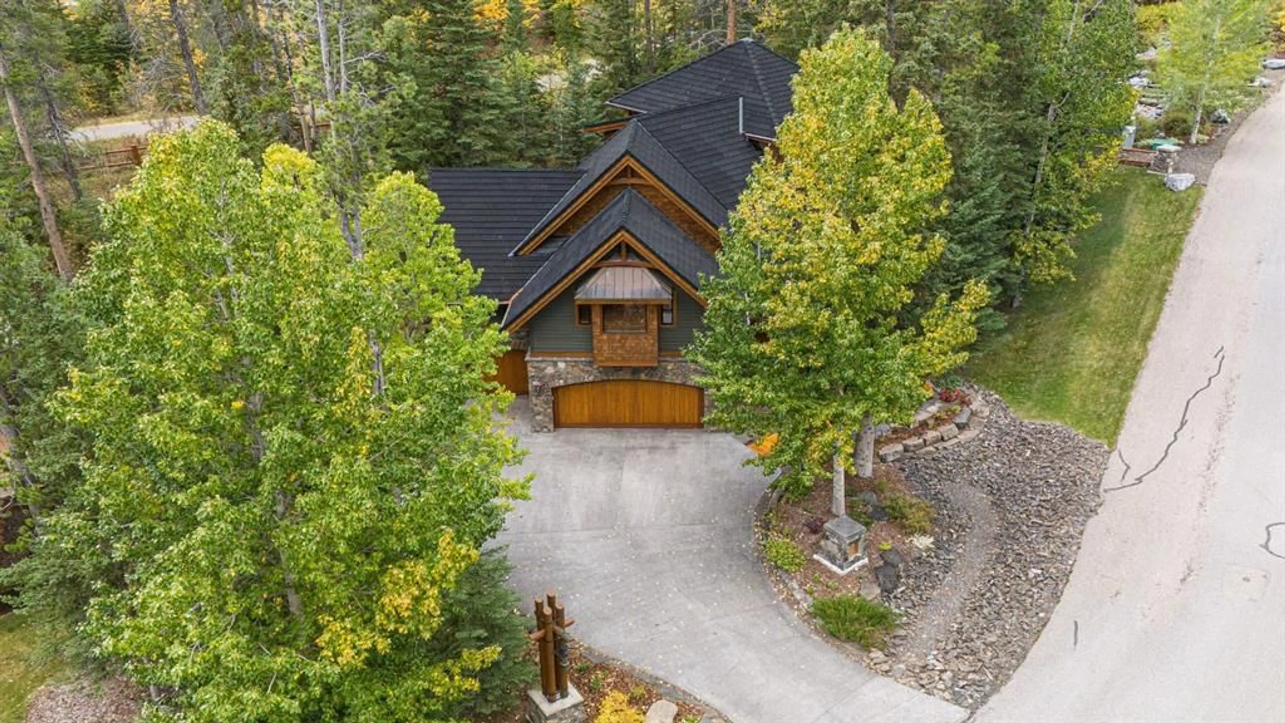163 Cairns Landing, Canmore, Alberta T1W 3J9
Contact us about this property
Highlights
Estimated valueThis is the price Wahi expects this property to sell for.
The calculation is powered by our Instant Home Value Estimate, which uses current market and property price trends to estimate your home’s value with a 90% accuracy rate.Not available
Price/Sqft$1,547/sqft
Monthly cost
Open Calculator
Description
Set on a private 17,642 sq ft lot in Canmore’s most prestigious gated community, this extraordinary 4,000+ sq ft timber-framed residence is a rare opportunity to experience refined craftsmanship and mountain living at its finest. As you enter, you are welcomed by soaring fir-paneled ceilings and the timeless elegance of Italian plaster, setting a warm and sophisticated tone that defines the entire home. The open-concept layout seamlessly connects the main living spaces, ideal for both intimate family moments and grand entertaining. Anchored by a striking Rundle stone wood-burning fireplace, the expansive living area radiates warmth and character. At the heart of the home, a gourmet kitchen awaits, outfitted with custom cabinetry and top-tier Sub-Zero and Viking appliances—blending everyday functionality with elevated style.The luxurious primary suite provides a serene escape, complete with a spa-inspired ensuite featuring Marinace granite, travertine floors, a jetted tub, and peaceful treetop views. Additional highlights include two spacious guest bedrooms, home theatre, a versatile recreation room, a dedicated home office, and a custom bar designed for effortless entertaining. Step outside into a professionally landscaped outdoor living space, where natural stonework, a built-in BBQ, a cozy fire pit create the perfect setting for year-round mountain enjoyment. More than a home, this is an exceptional lifestyle opportunity in Cairns on The Bow—where nature, privacy, and design excellence converge in perfect harmony. https://163cairns.info/
Property Details
Interior
Features
Lower Floor
Storage
4`9" x 21`6"Mud Room
11`10" x 13`7"2pc Bathroom
5`6" x 5`1"Bedroom
14`9" x 17`7"Exterior
Features
Parking
Garage spaces 3
Garage type -
Other parking spaces 4
Total parking spaces 7
Property History
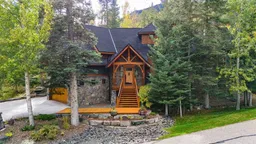 49
49