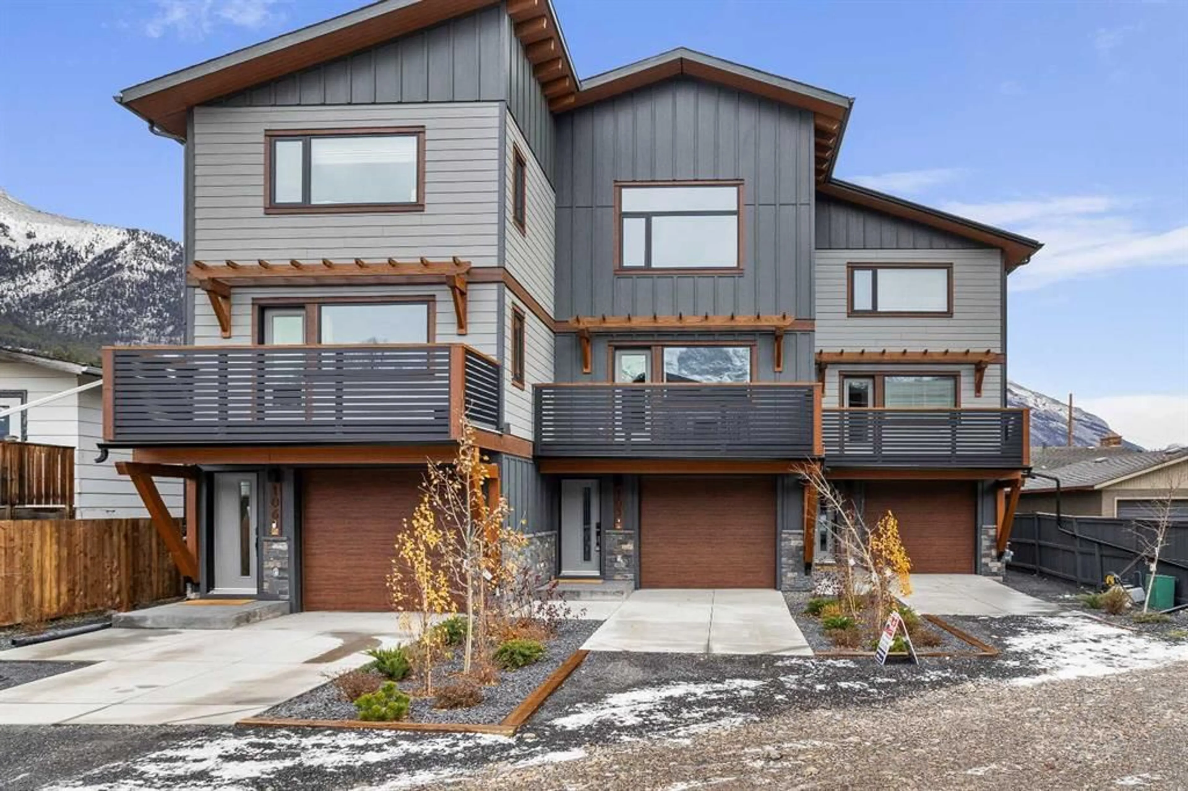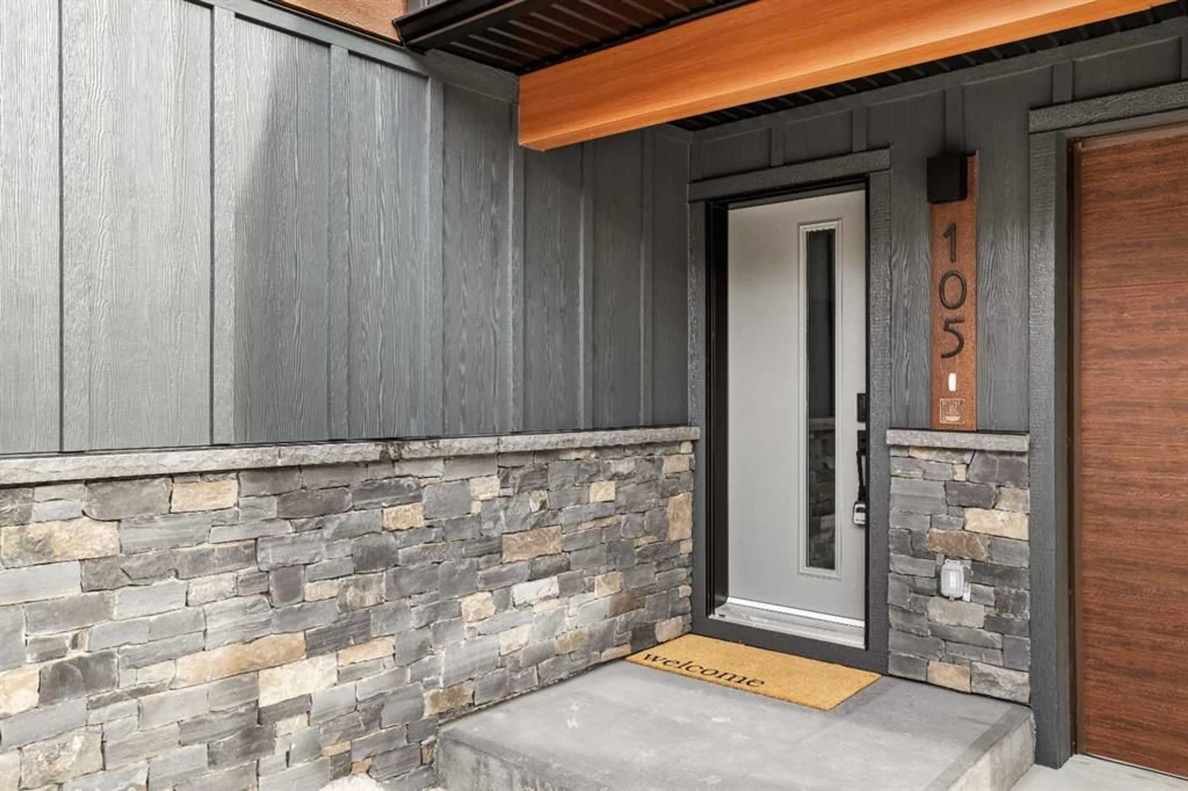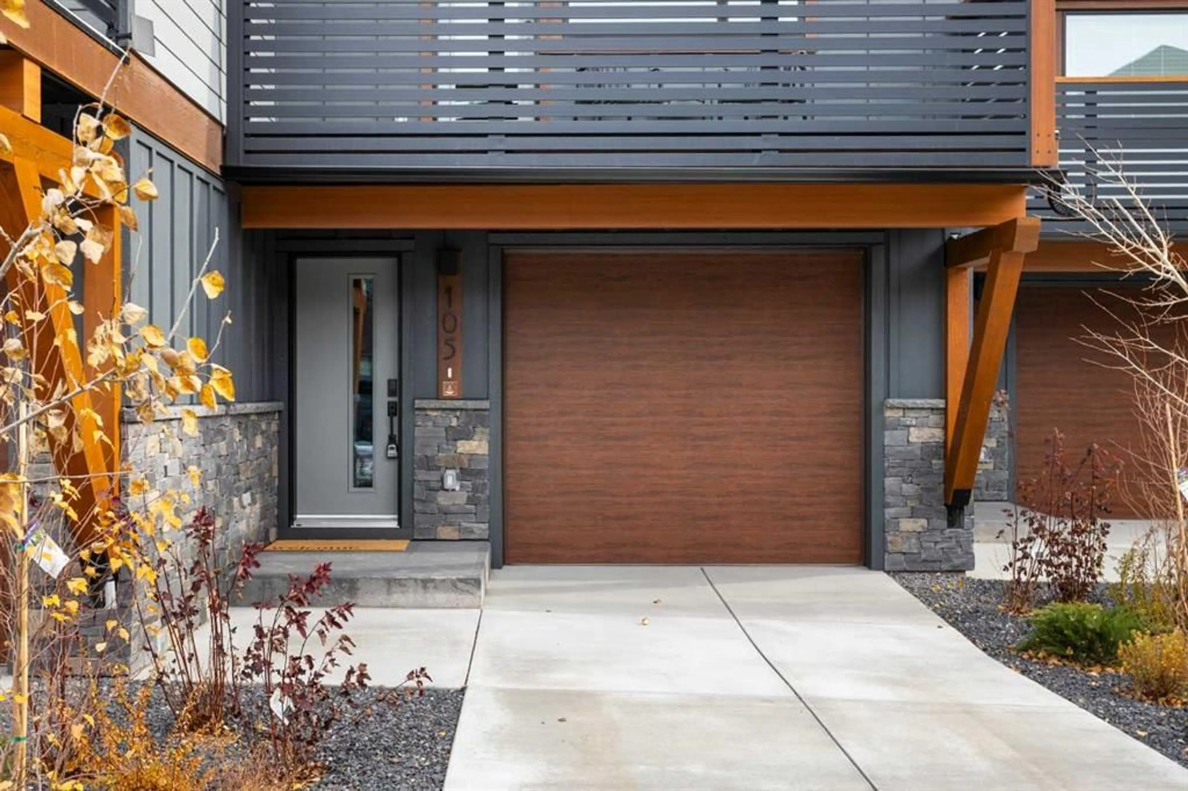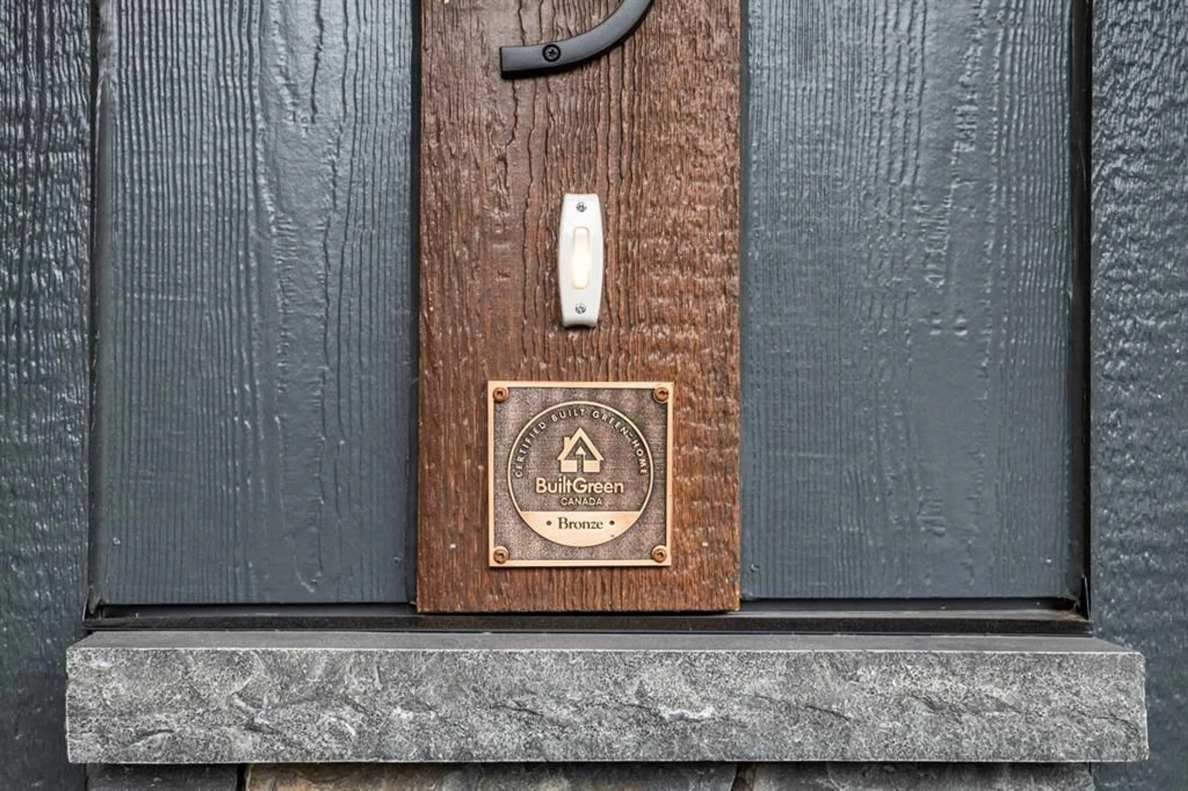1413 Mountain Ave #105, Canmore, Alberta T1W1M3
Contact us about this property
Highlights
Estimated valueThis is the price Wahi expects this property to sell for.
The calculation is powered by our Instant Home Value Estimate, which uses current market and property price trends to estimate your home’s value with a 90% accuracy rate.Not available
Price/Sqft$542/sqft
Monthly cost
Open Calculator
Description
Sun-filled, stylish, and thoughtfully designed for life in the Rockies! With residential zoning and the lowest price per square foot of any new construction in Canmore, this property presents exceptional value in a super-walkable neighbourhood just minutes from trails, cafés, and the vibrant charm of downtown.This beautifully crafted 3-bedroom, 4-bathroom home offers over 2,300 sq. ft. of inspired living space, framed by stunning west-facing views of the Rundle Range. A rare floor plan offers TWO distinct gathering spaces, giving everyone room to relax their way. Entertain in the open-concept great room with vaulted ceilings, anchored by a striking Rundle-stone fireplace—while others enjoy game day in the spacious family room, complete with a wet bar and direct access to the outdoor patio. The thoughtfully designed kitchen features a generous prep space and a dedicated coffee and wine bar to elevate both slow mornings and relaxed evenings. Function meets flexibility: a large single garage with ample storage for all your adventure gear, an dedicated laundry room, and Built Green Certification for enhanced comfort and energy efficiency year-round. The versatile grade-level flex room is ideal as a private guest retreat, media lounge, or work-from-home space—with its separate entrance adding even more flexibility. Spacious, modern, and mountain-ready—where elevated living meets smart investment. List price includes GST.
Property Details
Interior
Features
Third Floor
Living Room
16`6" x 13`0"Bedroom
10`11" x 12`0"Kitchen With Eating Area
12`5" x 18`9"5pc Ensuite bath
0`0" x 7`11"Exterior
Features
Parking
Garage spaces 1
Garage type -
Other parking spaces 1
Total parking spaces 2
Property History
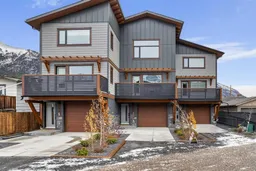 21
21
