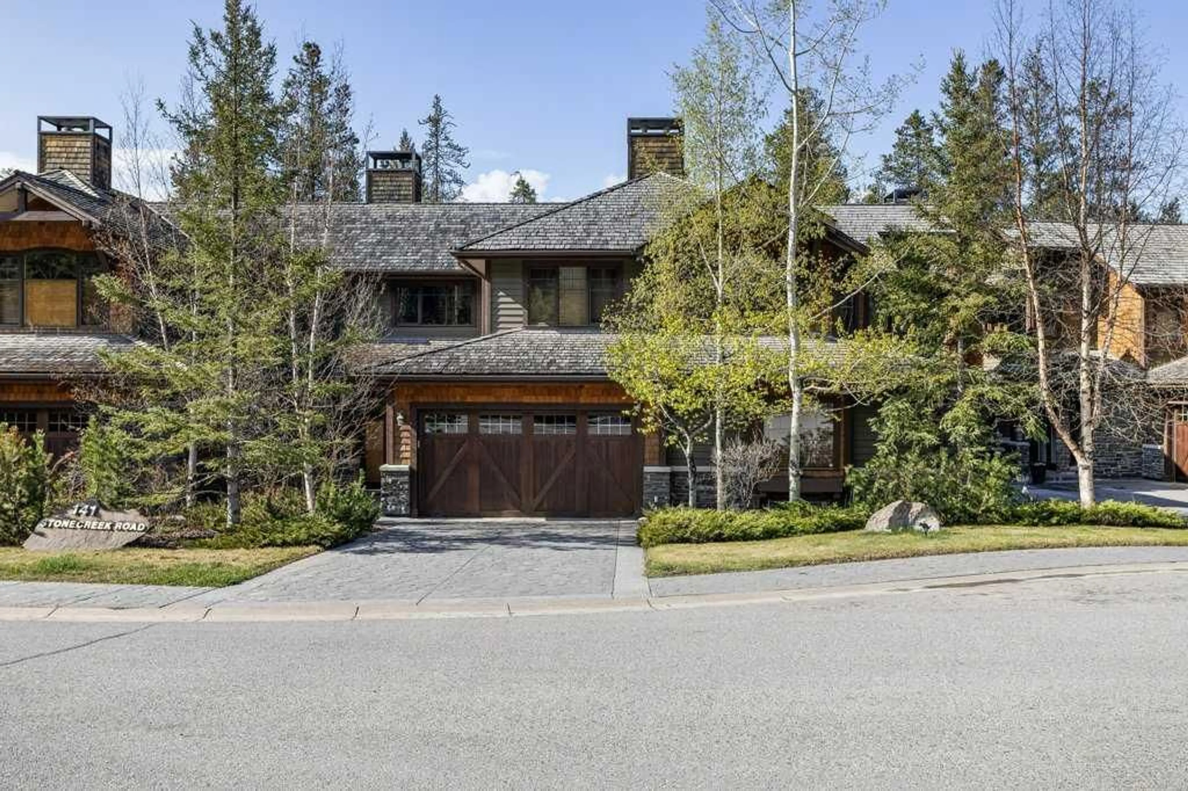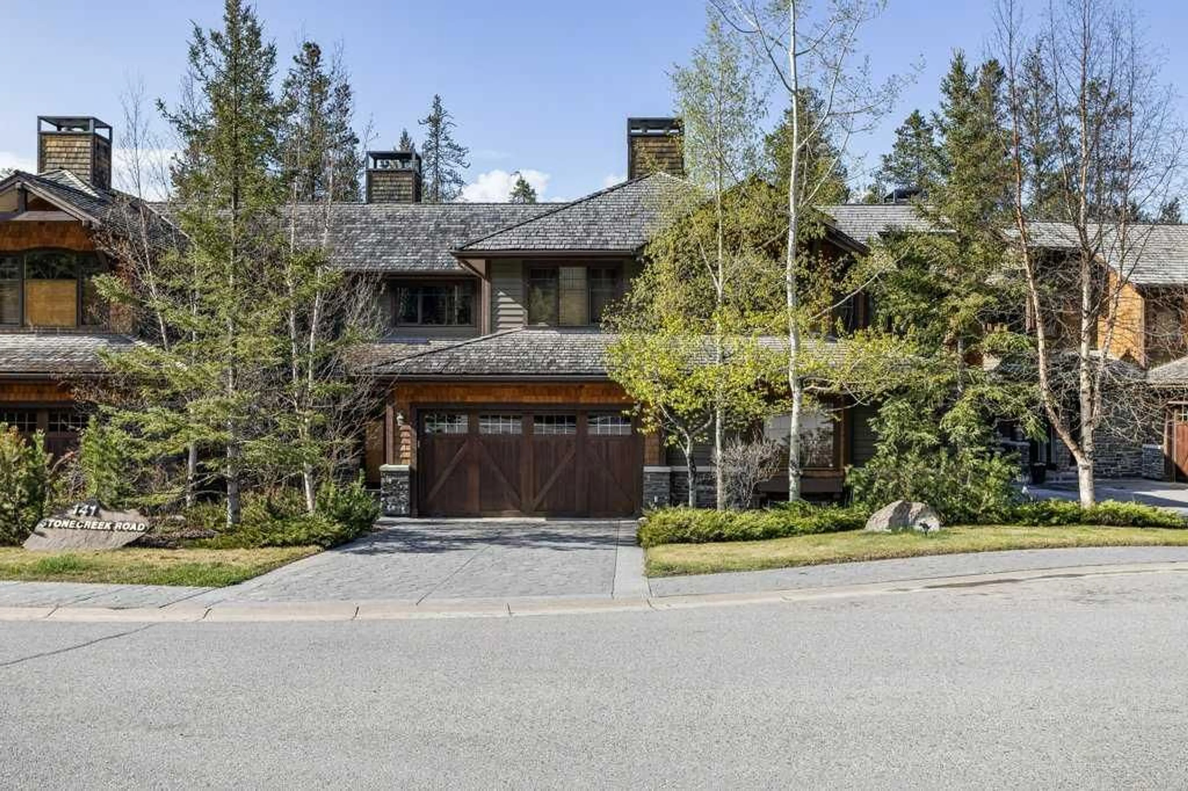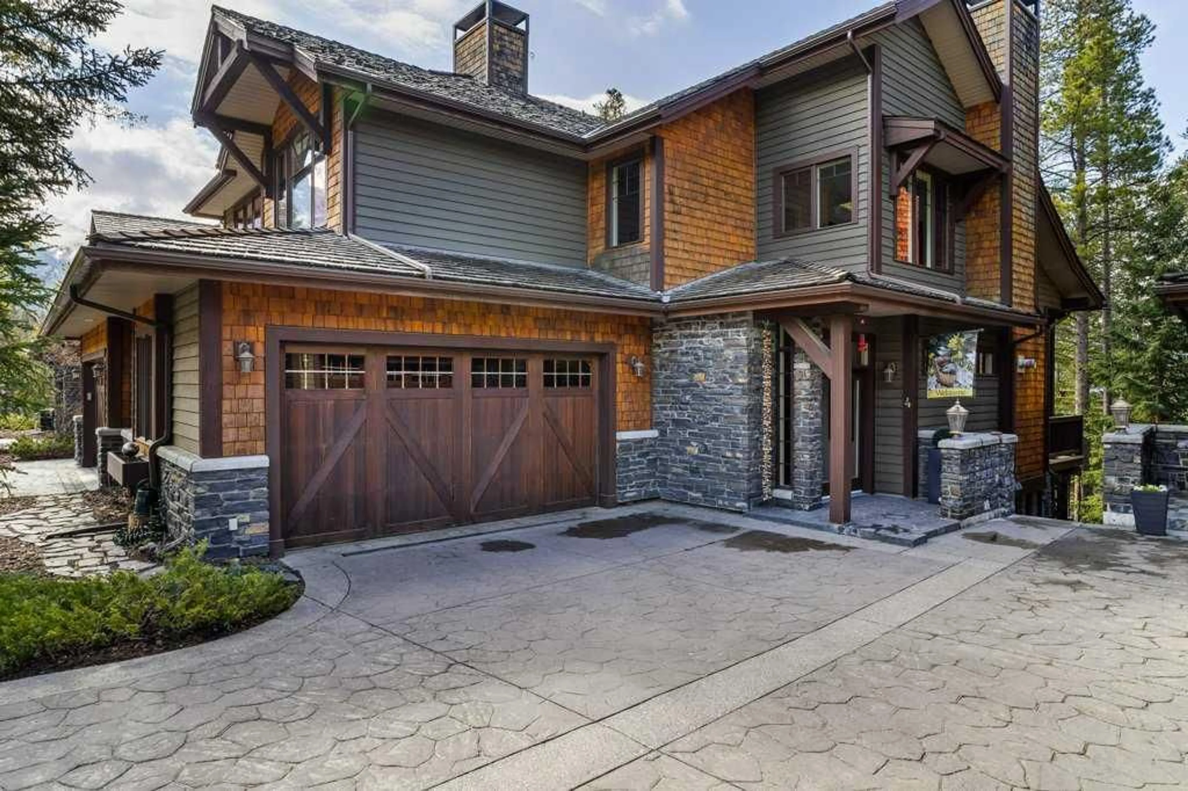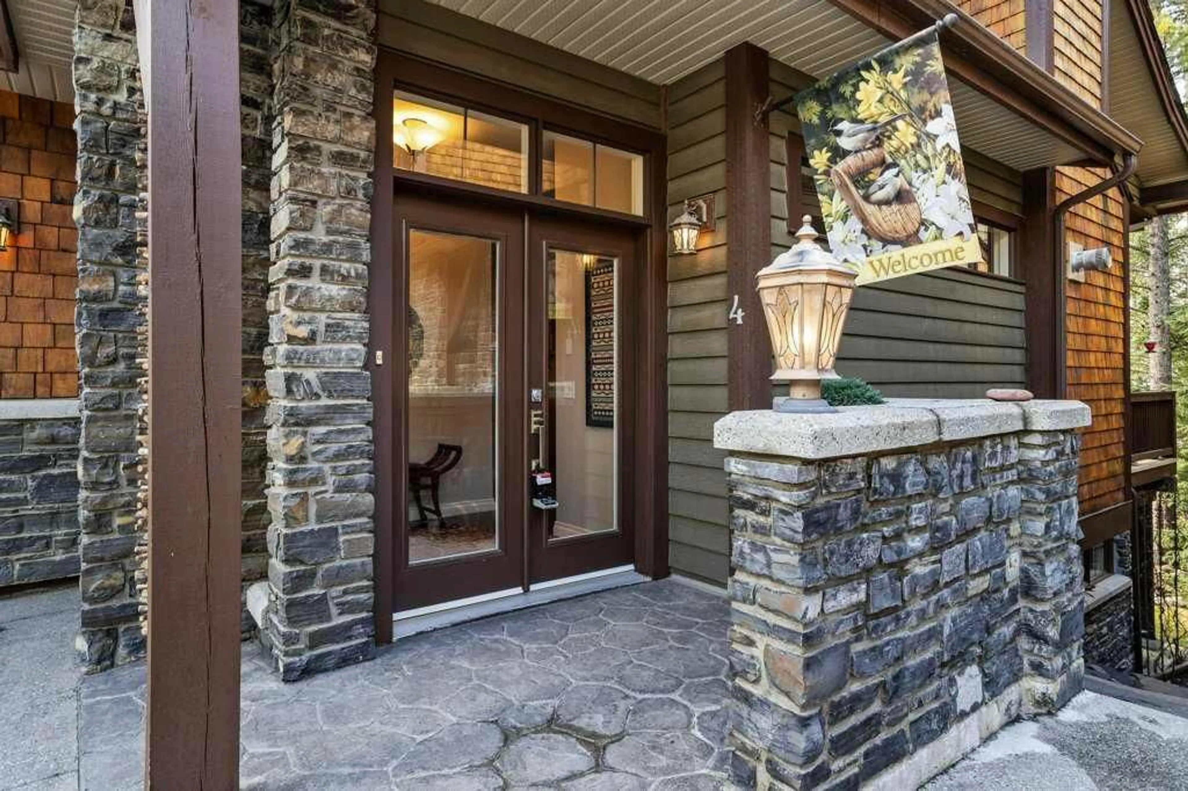141 Stonecreek Rd #4, Canmore, Alberta T1W3A6
Contact us about this property
Highlights
Estimated valueThis is the price Wahi expects this property to sell for.
The calculation is powered by our Instant Home Value Estimate, which uses current market and property price trends to estimate your home’s value with a 90% accuracy rate.Not available
Price/Sqft$887/sqft
Monthly cost
Open Calculator
Description
Nestled in a quiet, serene setting and backing directly onto lush green space, this beautifully maintained 3154 square foot home offers exceptional privacy and a natural backdrop. Featuring 3 spacious bedrooms plus a dedicated home office, it’s well-suited for both families and professionals. The renovated gourmet kitchen is a chef’s delight, featuring quartz countertops, a stylish backsplash, high-end finishes, and plenty of space for cooking and entertaining. Enjoy a sun-filled, south-facing backyard with a thoughtfully designed perennial garden—lovingly maintained and just steps off the lower-level family room and patio. Inside, the inviting living room features a striking stone fireplace, while the walk-out lower-level family room—also with a stone fireplace—provides additional living space and easy access to the outdoors. A double car garage completes this comfortable and stylish home, perfectly blending functionality with warmth in a peaceful, nature-rich setting.
Property Details
Interior
Features
Second Floor
4pc Ensuite bath
8`11" x 10`10"Bedroom
13`2" x 14`8"Office
7`8" x 11`9"Bedroom - Primary
13`2" x 26`5"Exterior
Features
Parking
Garage spaces 2
Garage type -
Other parking spaces 2
Total parking spaces 4
Property History
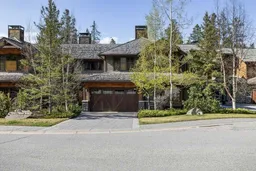 43
43
