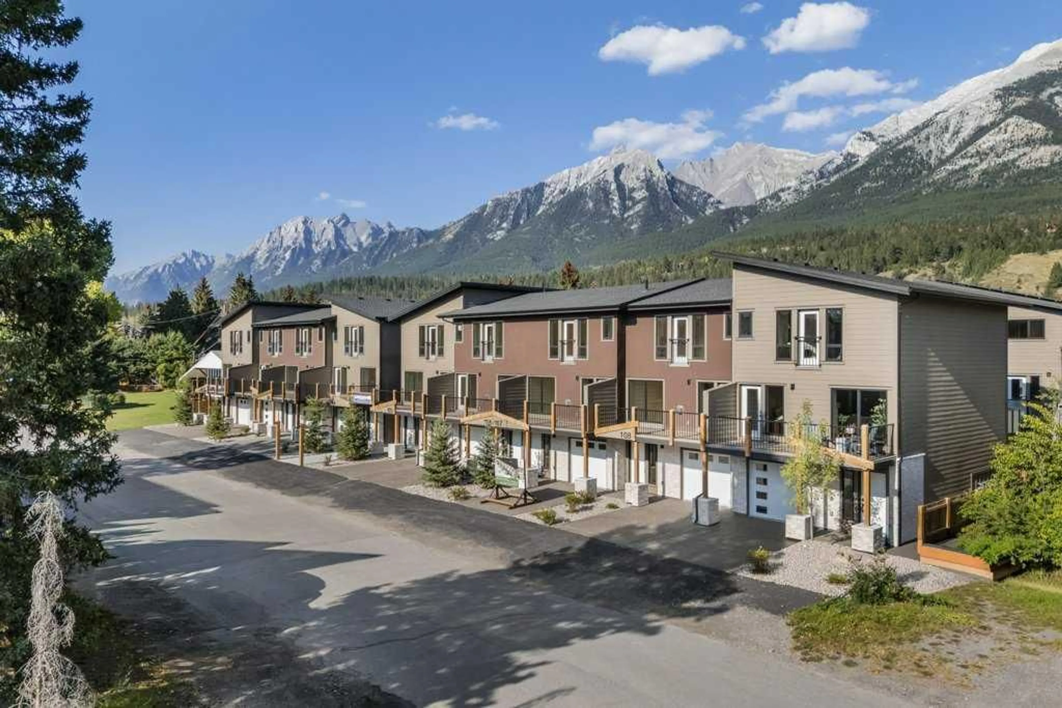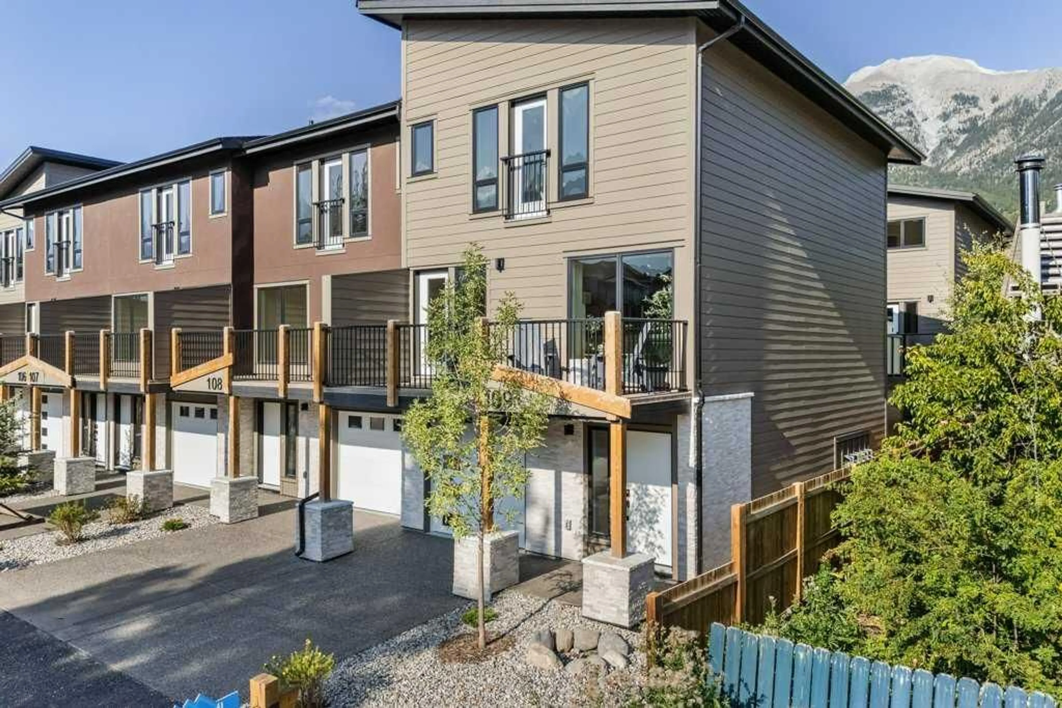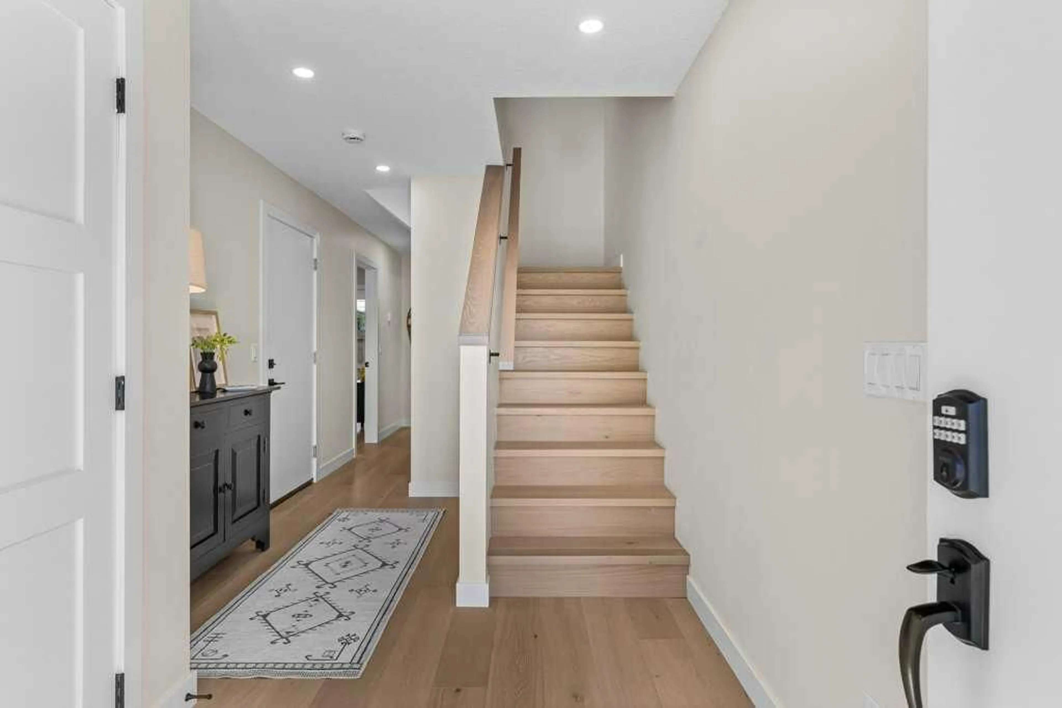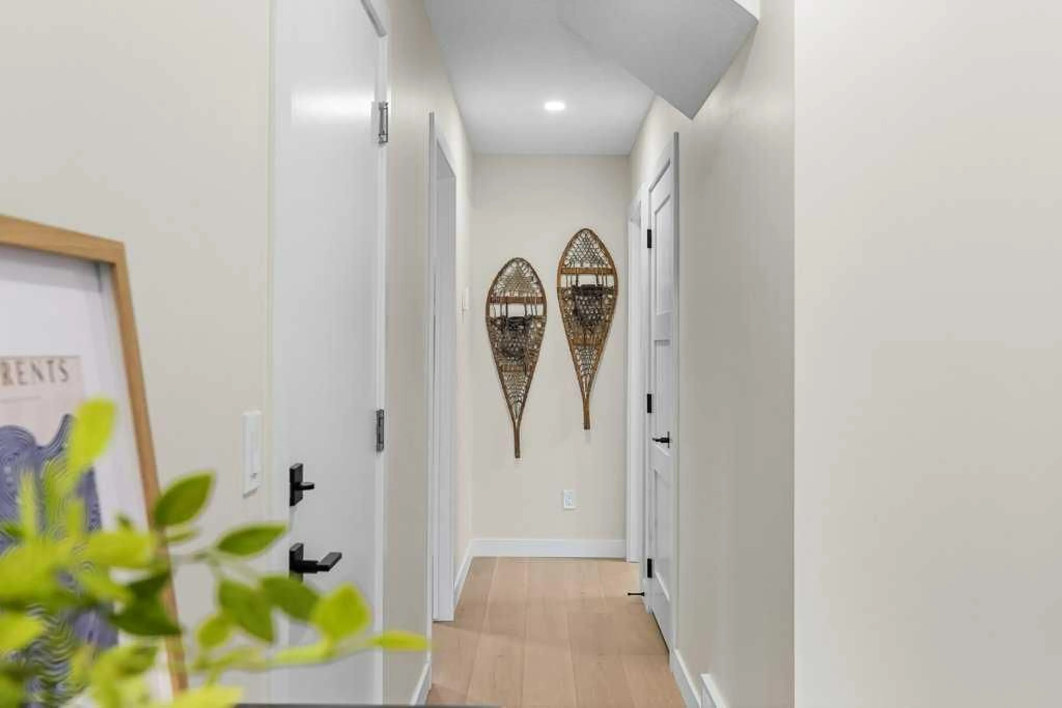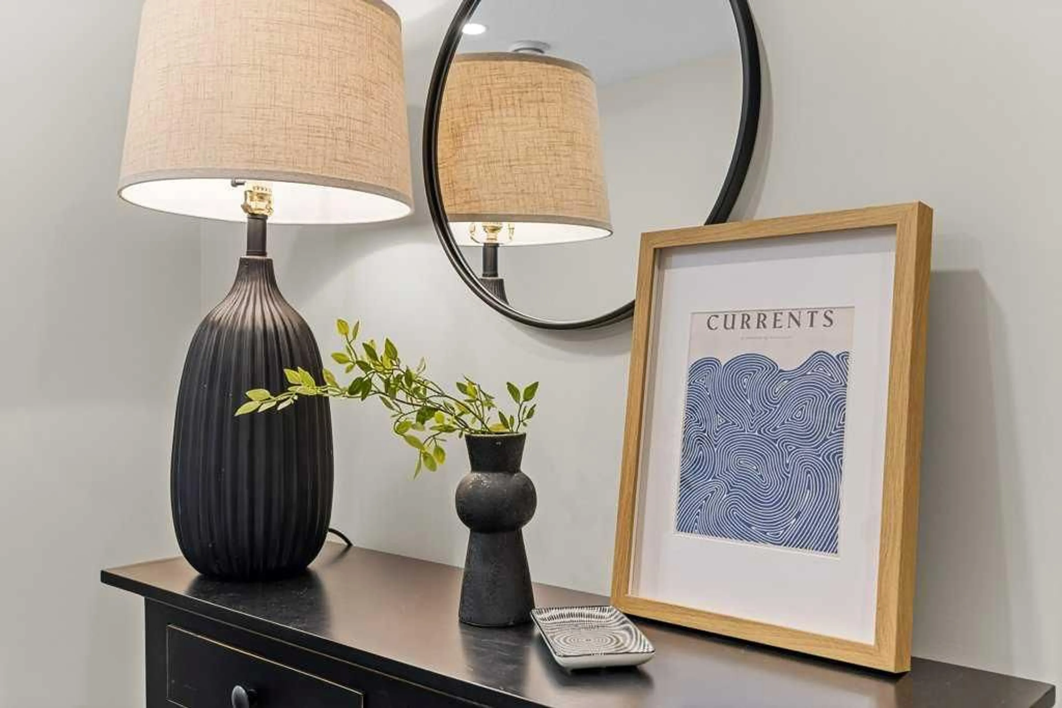1330 1st Ave #102, Canmore, Alberta T1W 1M4
Contact us about this property
Highlights
Estimated valueThis is the price Wahi expects this property to sell for.
The calculation is powered by our Instant Home Value Estimate, which uses current market and property price trends to estimate your home’s value with a 90% accuracy rate.Not available
Price/Sqft$597/sqft
Monthly cost
Open Calculator
Description
Bald Eagle Peak Chalets – Built for living, adventure, and lasting value Introducing Bald Eagle Peak Chalets, a collection of brand-new 4 bedroom, 3.5 bath luxury townhomes . Thoughtfully designed to balance comfort, style, and function, these homes offer the ideal combination of spacious layouts, premium finishes, and an exceptional location in the heart of Canmore’s revitalized TeePee Town. Step inside and experience 9’ ceilings, white oak hardwood floors, custom cabinetry, high-end appliances, and triple-pane windows that fill each home with natural light. The main level brings people together with a great room built for gathering, a cozy gas fireplace, a dining area for hosting, and a chef’s kitchen with a large island. This level includes a half bath and access to two outdoor spaces: a spacious mountain-view patio and a second deck off the kitchen for easy indoor-outdoor flow. Upstairs offers three bedrooms and two full baths, including a primary suite with a spa-inspired ensuite and generous closet space. The lower level provides a flexible fourth bedroom with its own bath. Ideal for guests, extended family, or future rental potential depending on town approval. Each home includes a private yard, ample storage, an attached garage, and a dedicated gear room for bikes, skis, and mountain equipment. Location is central. Steps from Main Street, cafés, restaurants, shops, trails, and parks. TeePee Town is in the middle of a major revitalization, creating strong long-term value and equity potential. These homes fit full-time living, recreation, or investment. The developer is offering a limited-time incentive on select interior units with up to forty-five thousand dollars toward the first year of mortgage payments. First-time home buyers may also qualify for the federal GST rebate which offers significant savings. With limited availability, now is a good time to secure your Canmore home and future. Inquire to receive the full buyer package and a private showing.
Property Details
Interior
Features
Main Floor
2pc Bathroom
5`0" x 4`11"Balcony
9`7" x 5`8"Balcony
19`10" x 6`6"Dining Room
12`9" x 7`5"Exterior
Features
Parking
Garage spaces 1
Garage type -
Other parking spaces 1
Total parking spaces 2
Property History
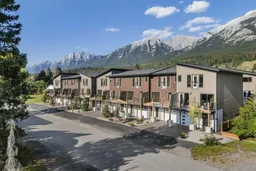 50
50
