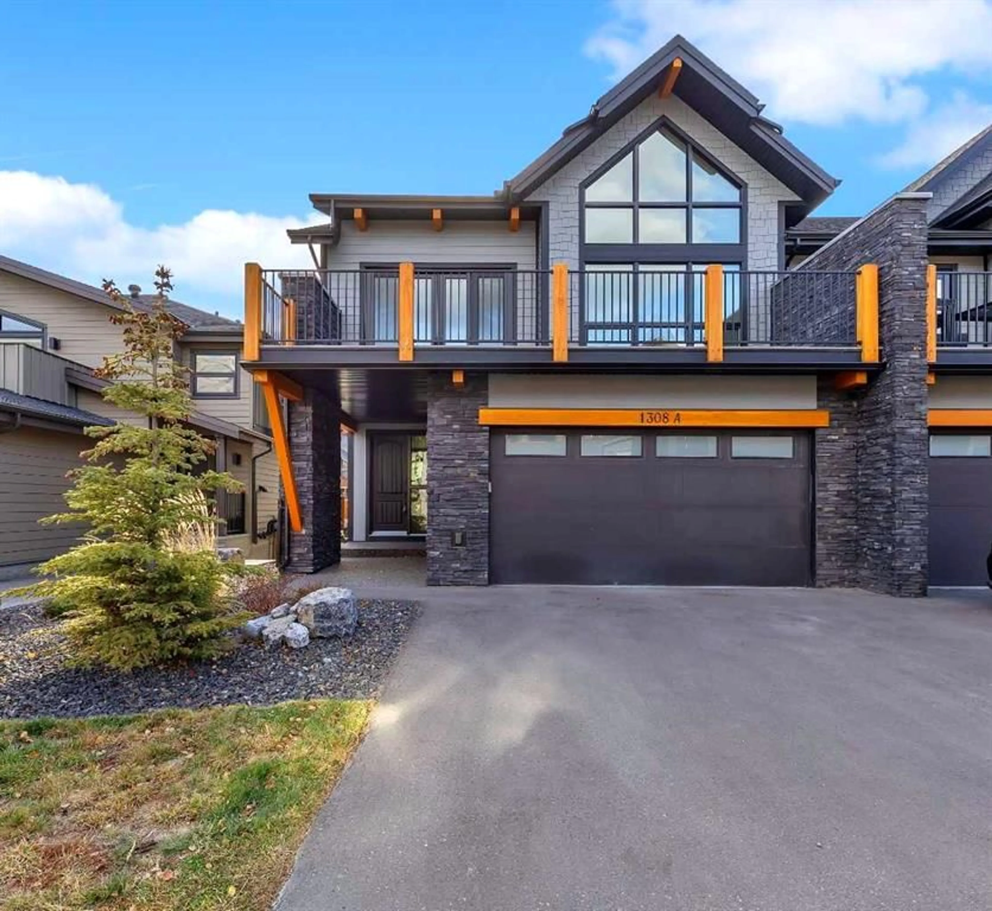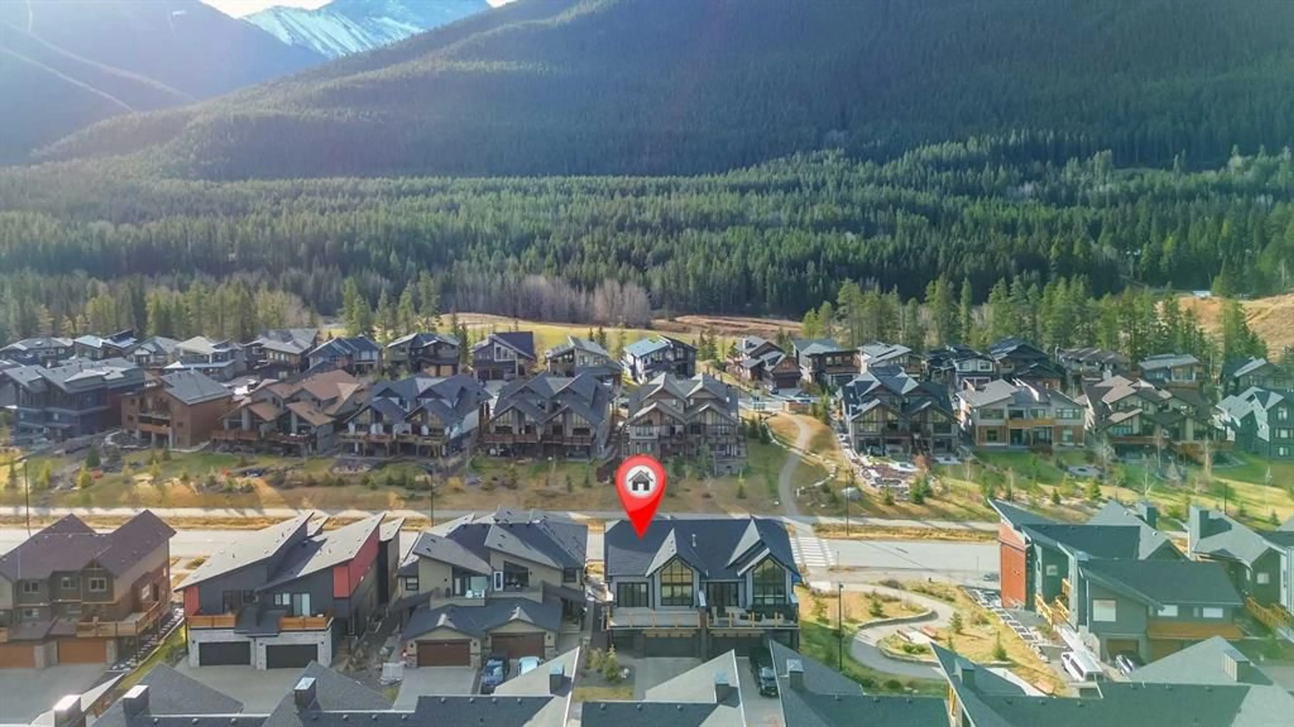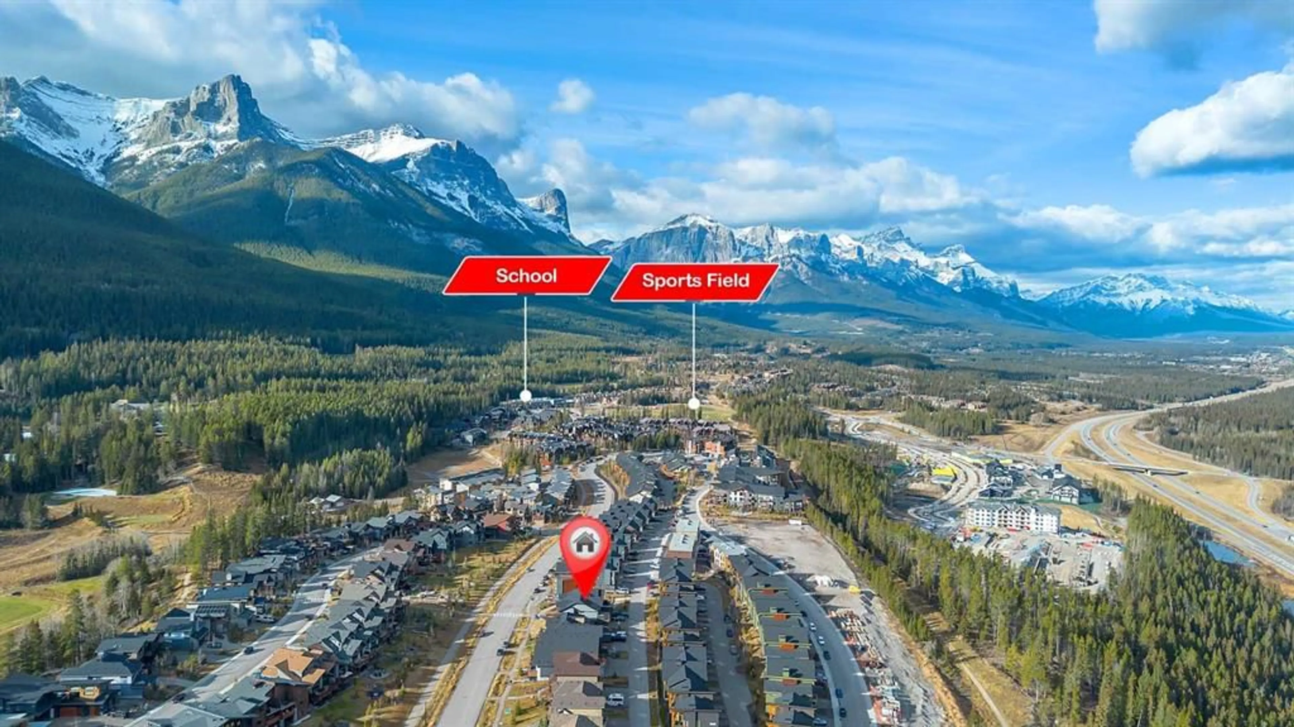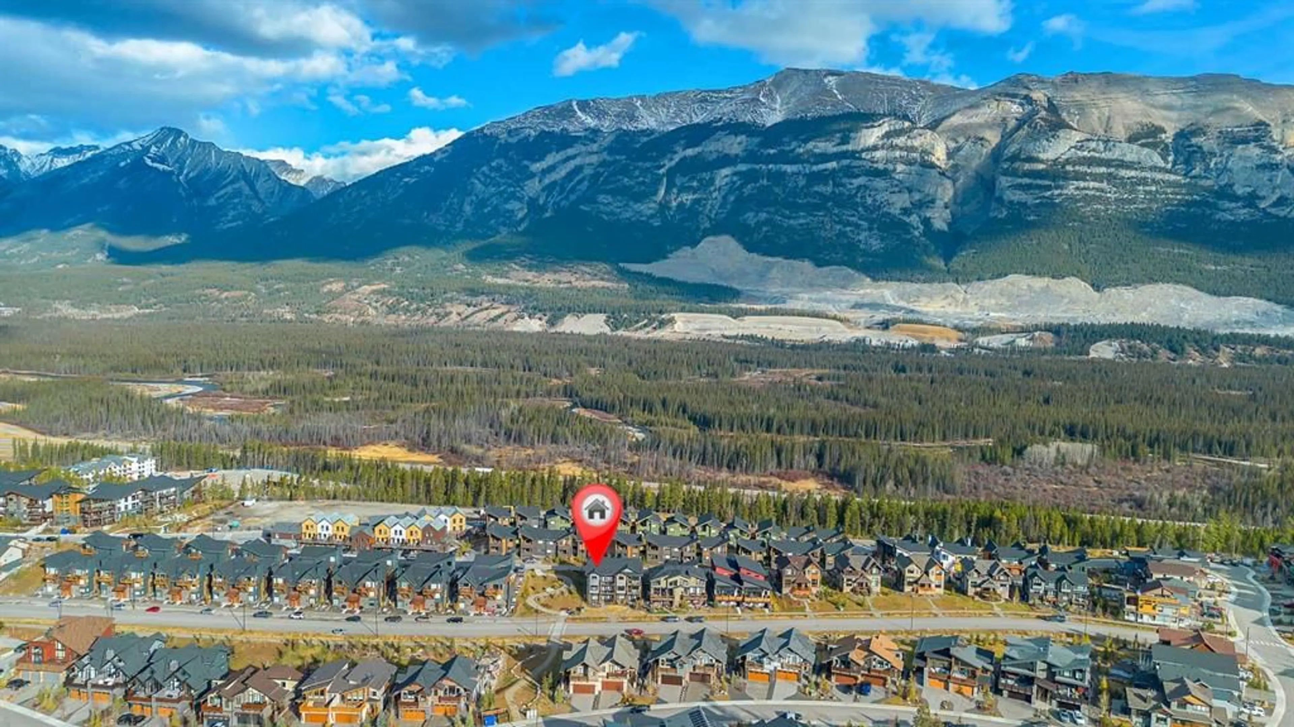1308 Three Sisters Pky, Canmore, Alberta T1W 0G6
Contact us about this property
Highlights
Estimated valueThis is the price Wahi expects this property to sell for.
The calculation is powered by our Instant Home Value Estimate, which uses current market and property price trends to estimate your home’s value with a 90% accuracy rate.Not available
Price/Sqft$776/sqft
Monthly cost
Open Calculator
Description
Luxury Duplex Panoramic Rocky Mountain & Golf Course Views. Discover the perfect blend of refined design and natural grandeur in this luxury duplex overlooking Stewart Creek Golf Course with sweeping, unobstructed views of the Rockies from the Three Sisters to the Rundle Range and all the way towards Banff. Built for both comfort and style, this exceptional residence offers a versatile ownership opportunity as a full-time sanctuary, retirement, vacation retreat, or income property. Step inside over 3,000 sq. ft. of total living space featuring an open-concept main living area with oversized windows that flood the interior with natural light and frame the mountain vistas. Thoughtfully planned for modern living, the home showcases high end finishes, clean lines, and functional design that elevates everyday living. The main floor welcomes you with a wide foyer featuring a barn-door-style closet crafted from premium materials, leading to a spacious mudroom and an oversized, fully insulated double garage with electrical rough-in for EV charging. This level also offers two generously sized bedrooms, one with its own private balcony and walk-in closet complete with a premium closet system, a functional 5-piece bathroom, and a laundry room with sink. Upstairs, vaulted ceilings and a stone fireplace greet you in the expansive living and dining area, flooded with natural light from huge windows and opening onto a full-size balcony with breathtaking mountain views. The gourmet kitchen is equipped with premium built-in appliances, dual stone cabinets, Silgranite sinks, and custom cabinetry. The upper-floor primary suite is a luxurious retreat, featuring its own balcony with sweeping mountain vistas, a 5-piece ensuite with dual sinks, an oversized tub, a standing shower, and a walk-in closet with custom wood cabinetry. An additional 2-piece bathroom and extra storage closet complete this level. The fully finished walkout basement is a legal 2-bedroom suite with a 4-piece bath, functional kitchen, dining, and living areas, plus abundant storage, all opening to a fully landscaped backyard — perfect for rental income, guests, or extended family. Every detail of this residence combines luxury, functionality, and the unparalleled Canmore mountain lifestyle. Ideally located just 10 minutes from all schools, elementary, junior high, and high school, as well as Canmore General Hospital, Three Sisters Park, Creek Trail Golf Course, soccer fields, and the Bow River Campground, this home offers unparalleled convenience alongside the breathtaking Bow Valley lifestyle.
Property Details
Interior
Features
Basement Floor
Living Room
13`5" x 9`9"Bedroom
13`5" x 10`9"Laundry
Kitchen With Eating Area
13`8" x 8`10"Exterior
Features
Parking
Garage spaces 2
Garage type -
Other parking spaces 2
Total parking spaces 4
Property History
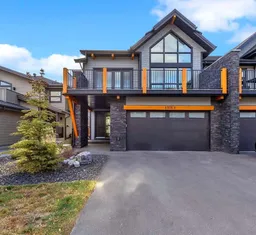 50
50
