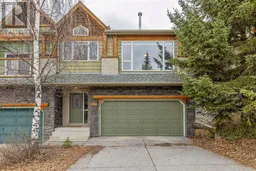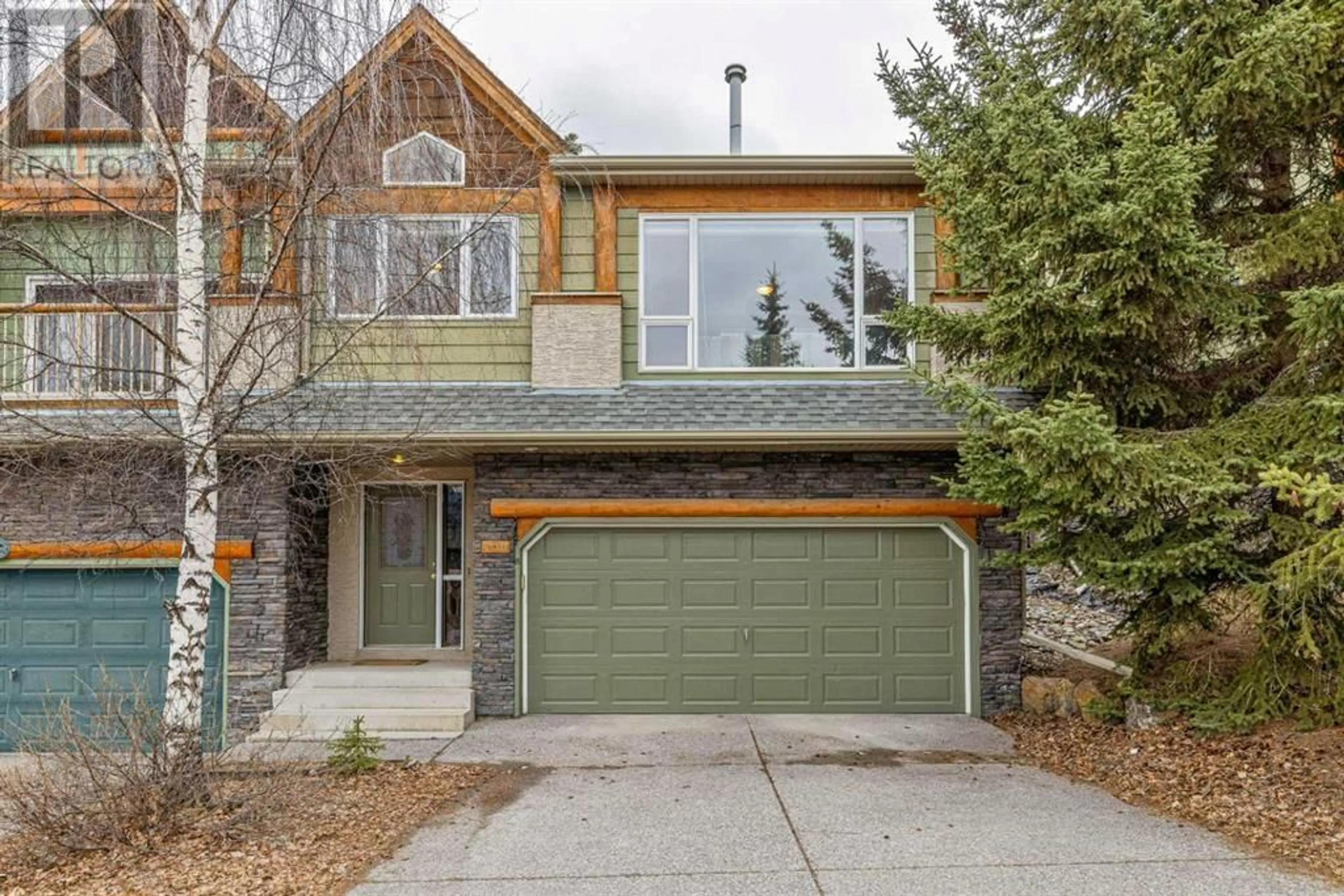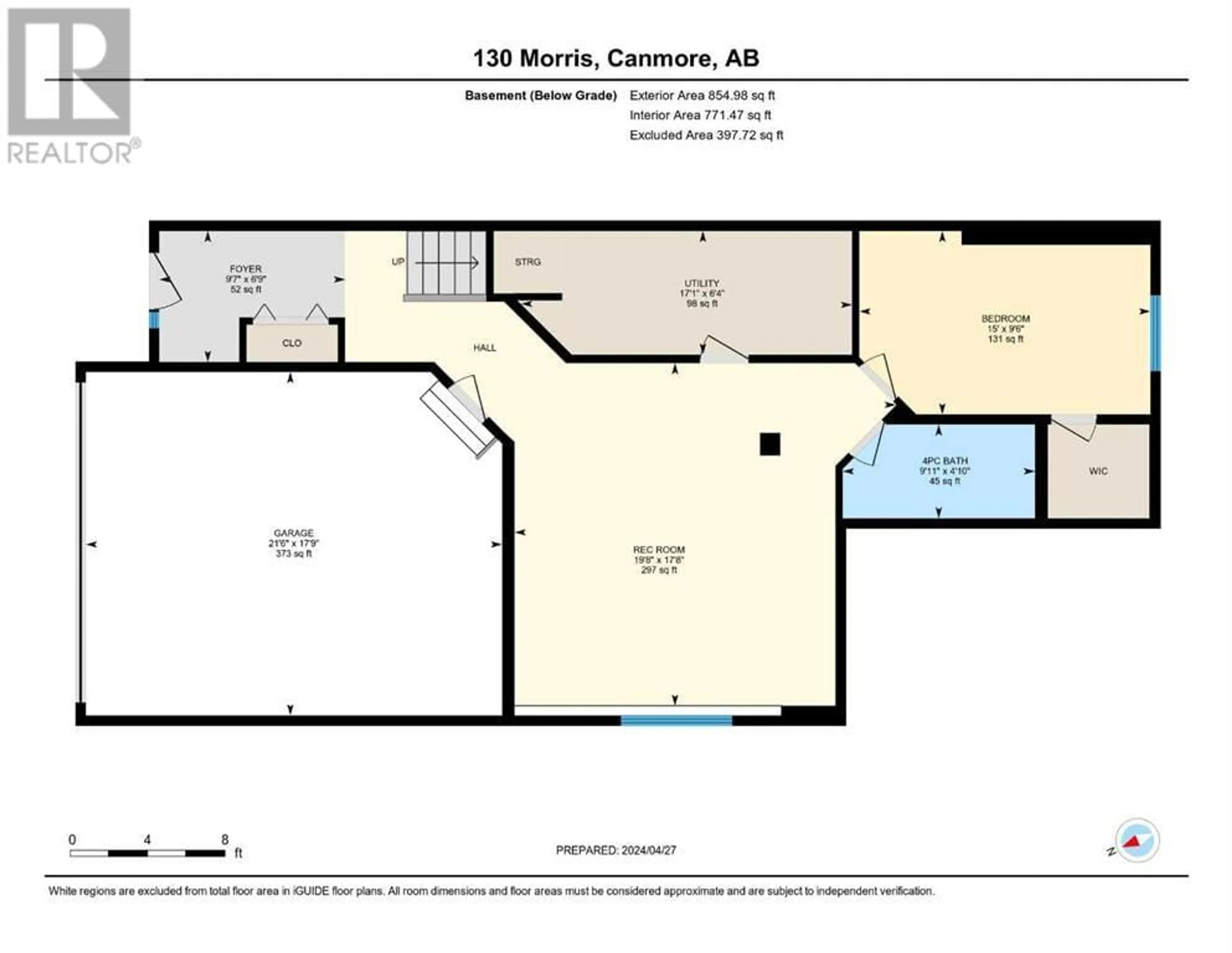130 Morris, Canmore, Alberta T1W2W6
Contact us about this property
Highlights
Estimated ValueThis is the price Wahi expects this property to sell for.
The calculation is powered by our Instant Home Value Estimate, which uses current market and property price trends to estimate your home’s value with a 90% accuracy rate.Not available
Price/Sqft$944/sqft
Days On Market17 days
Est. Mortgage$5,360/mth
Tax Amount ()-
Description
Bring your vision to life. In an unrivalled location central to the Best of Canmore, from the sights & sounds of Main St, to the quiet serenity of endless forested trails in the Rocky Mountains, this 3 bedroom, 3 bath half-duplex sits perched high above the iconic Bow River. Timeless & thoughtful design conspire to create distinct spaces in an open floor plan. Framing stunning peaks, the living areas vaulted ceilings & large windows bring the outside in, evoking a genuine sense of place, enjoyed best with the cozy fireplace lit. Alongside, a discretely separate area is perfect for a number of purposes, from guest quarters to den or reading room. An ample kitchen inspires culinary creativity & adjoins both the dining area as well as the private rear yard & sun-soaked deck. The master suite is also on this level, where a spa bath invites leisurely starts to active days. A spacious lower level features in-floor heat, & additional bedroom, full bath & family room, ideal for the growing family or guests. The 2 car garage & plenty of inside storage means there’s always a place for vehicles & mountain toys. An opportunity to live in the desirable Morris area is only possible through properties like this, where the added benefit of great value & “bones” upon which to create your dream home is clear to the discerning buyer. (id:39198)
Property Details
Interior
Features
Main level Floor
3pc Bathroom
8.83 ft x 5.25 ftDining room
21.00 ft x 10.17 ftKitchen
13.67 ft x 11.75 ftBedroom
11.83 ft x 9.00 ftExterior
Features
Parking
Garage spaces 4
Garage type -
Other parking spaces 0
Total parking spaces 4
Property History
 48
48



