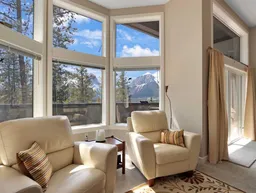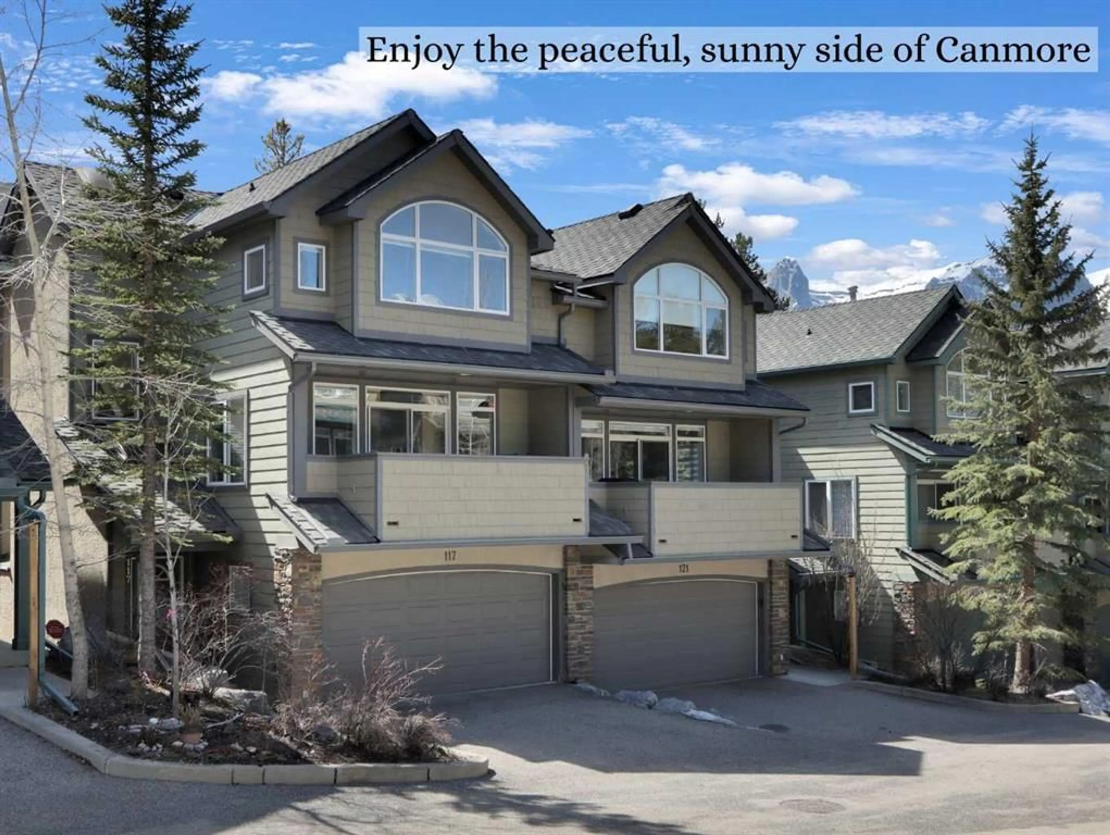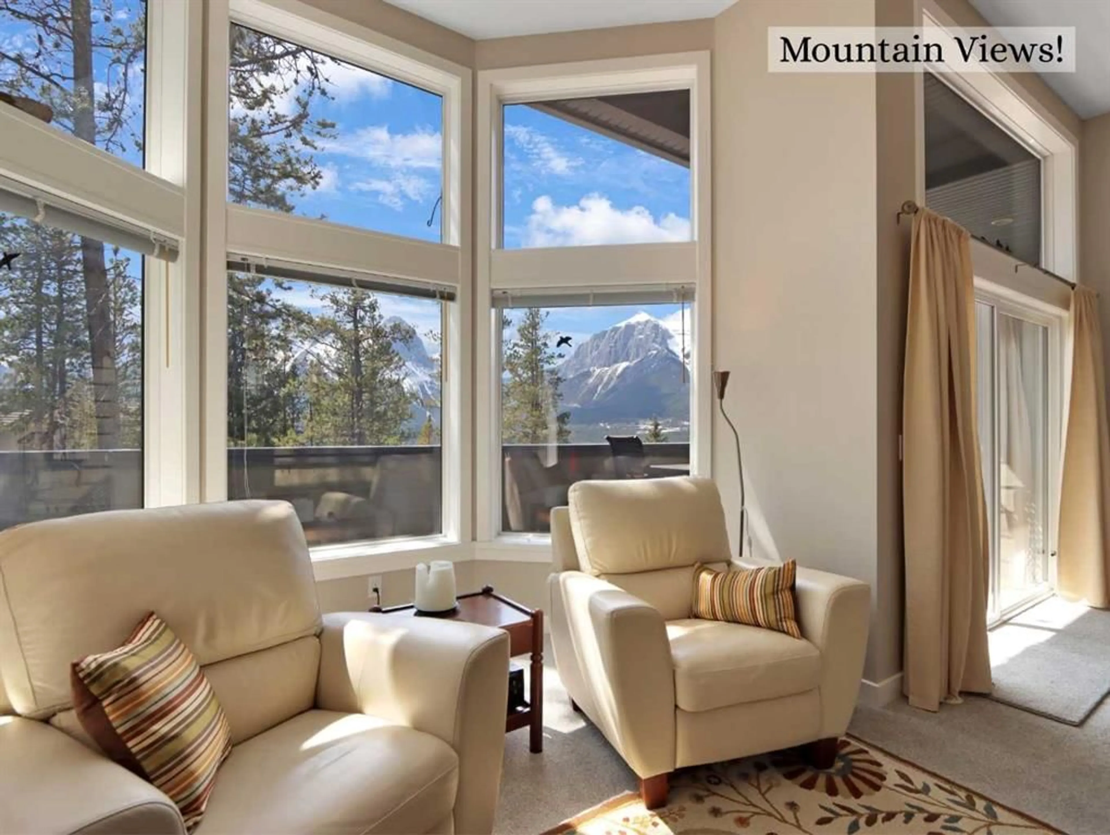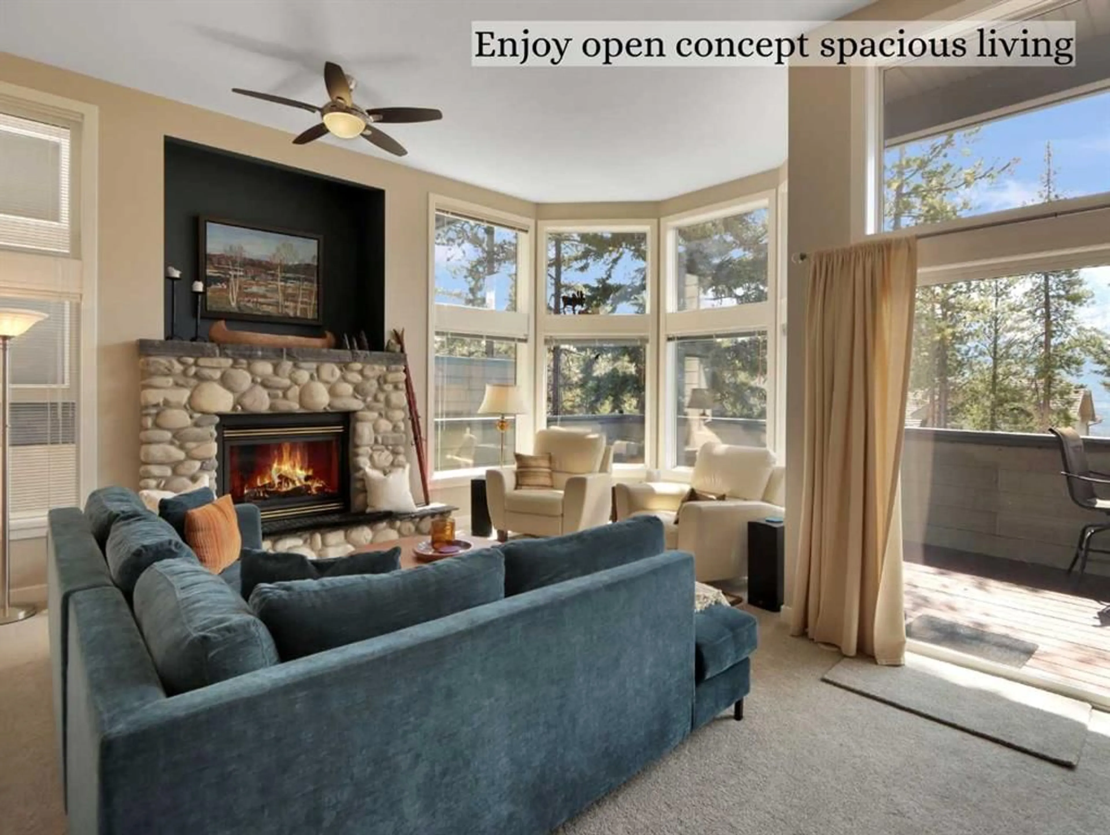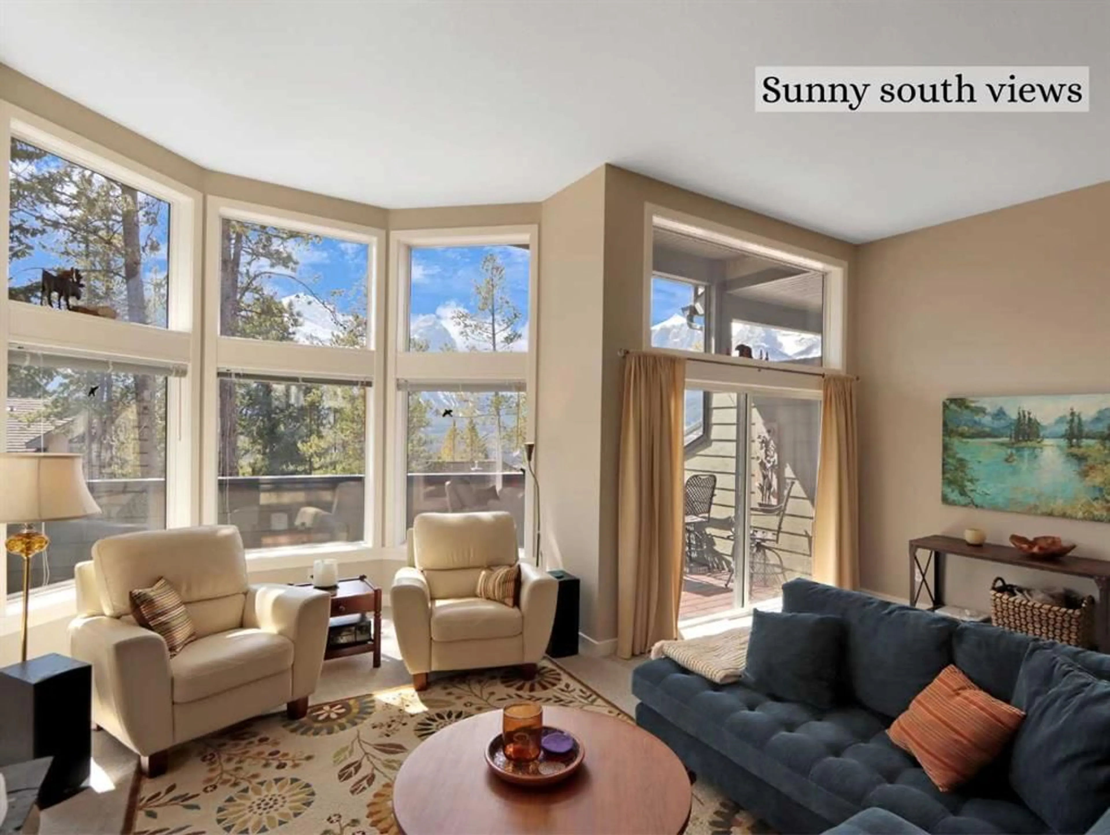13 Aspen Glen& #117, Canmore, Alberta T1W1A6
Contact us about this property
Highlights
Estimated valueThis is the price Wahi expects this property to sell for.
The calculation is powered by our Instant Home Value Estimate, which uses current market and property price trends to estimate your home’s value with a 90% accuracy rate.Not available
Price/Sqft$531/sqft
Monthly cost
Open Calculator
Description
Immerse yourself in breathtaking mountain views from every angle of this 3 bedroom open-plan 2,785 sqft half duplex in Silvertip. The grand foyer leads to a living room with soaring cathedral ceilings, a striking stone-surround gas fireplace, and an impressive wall of south-facing windows. Multiple decks throughout the property provide unparalleled vantage points for soaking in the sun & mountain views. A few steps up is the dining room and spacious kitchen, complete with a versatile nook/office area. Upstairs, the generous primary suite boasts vaulted ceilings, captivating views, and a luxurious 5-pce ensuite. A second large bedroom with a 4-pce ensuite and a laundry room complete this floor. The walkout lower level features a 3rd bedroom & family room (or 4th bedroom) with another stone-surround gas fireplace, south-facing windows, a view patio, a wet bar, and a 4-pce bath-all with in-slab heating. A heated double garage and ample storage make this home truly exceptional.
Property Details
Interior
Features
Main Floor
Kitchen
12`7" x 15`0"2pc Bathroom
5`0" x 4`6"Dining Room
16`2" x 10`8"Balcony
18`0" x 7`4"Exterior
Features
Parking
Garage spaces 2
Garage type -
Other parking spaces 2
Total parking spaces 4
Property History
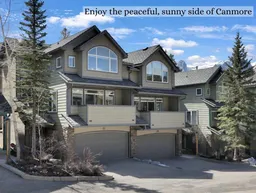 36
36