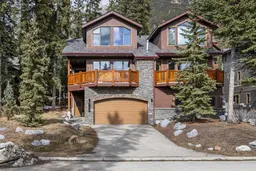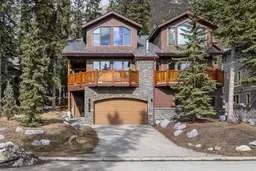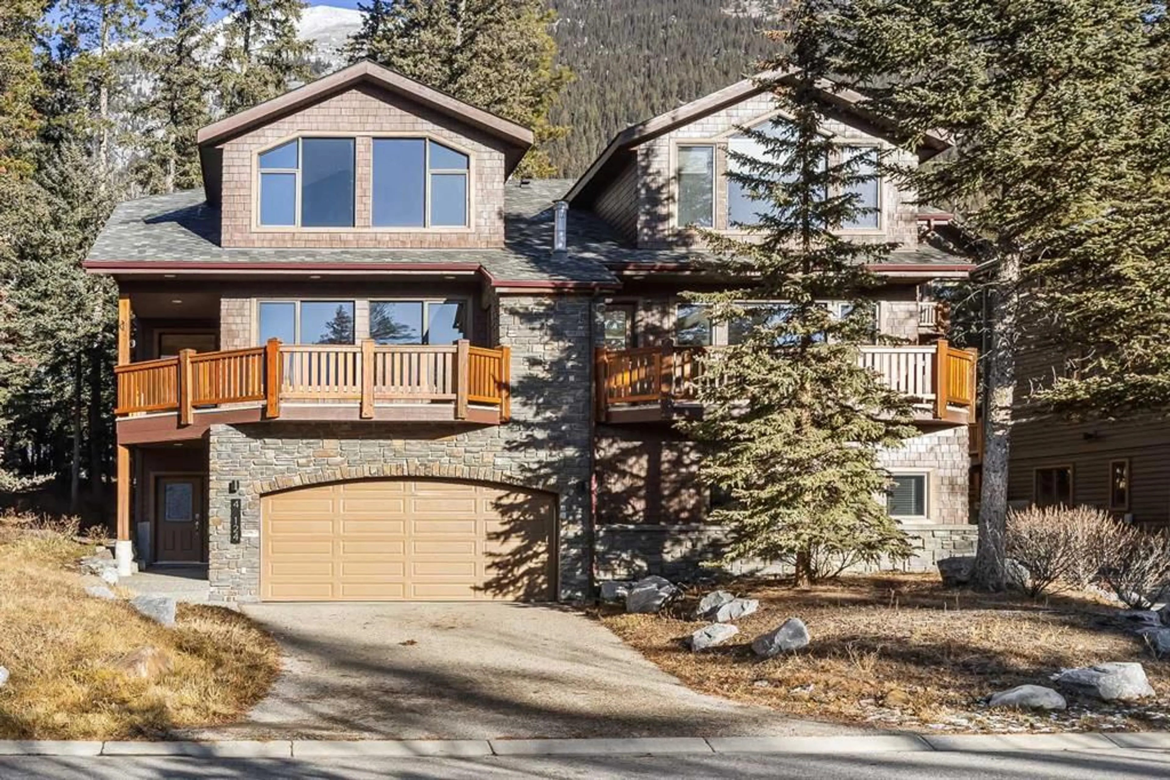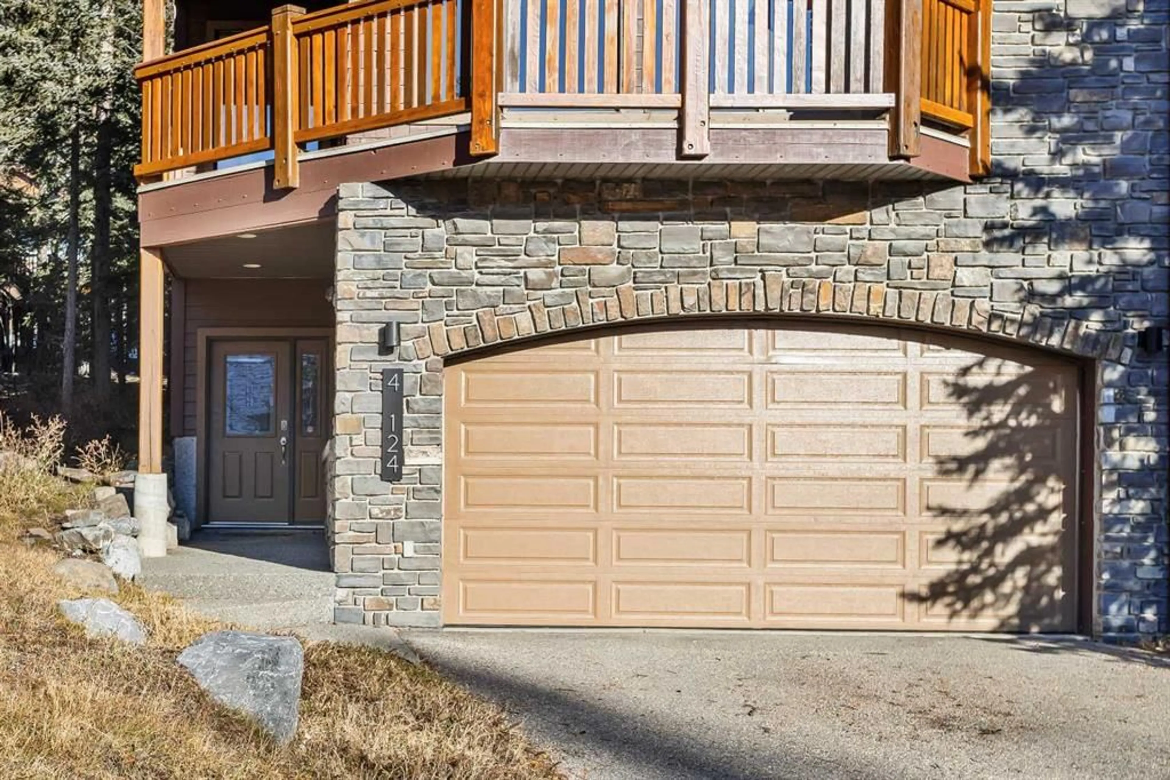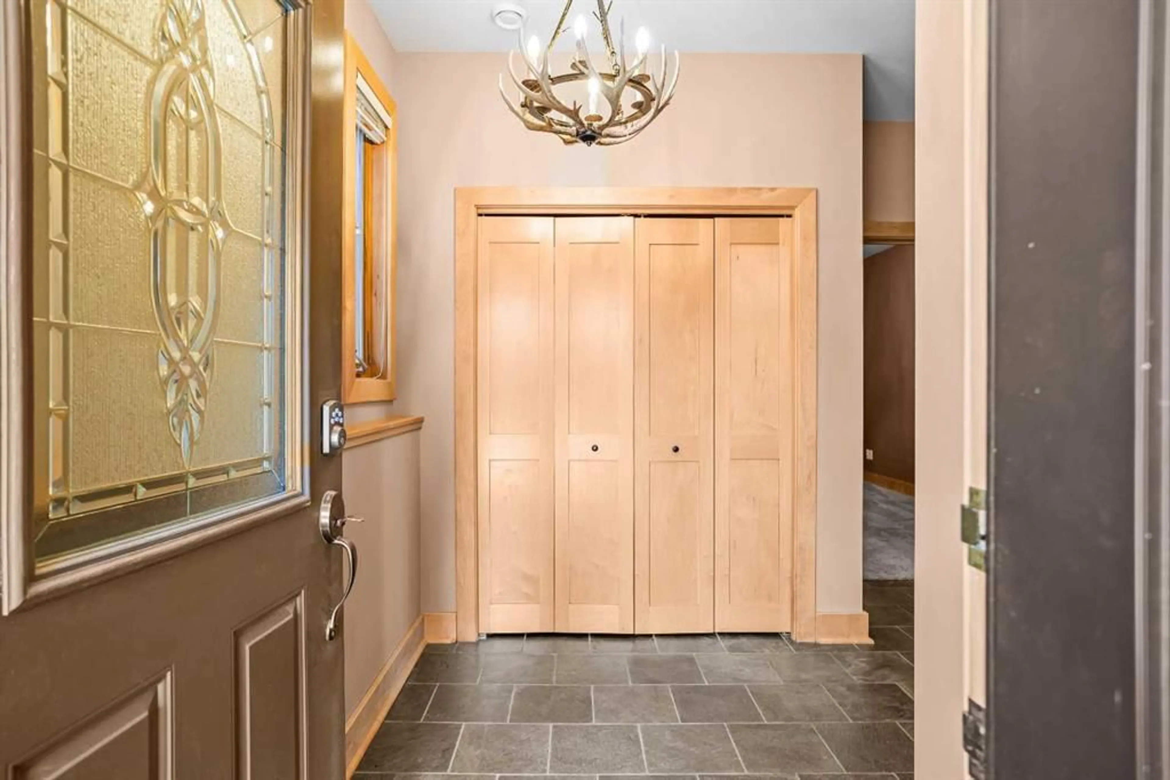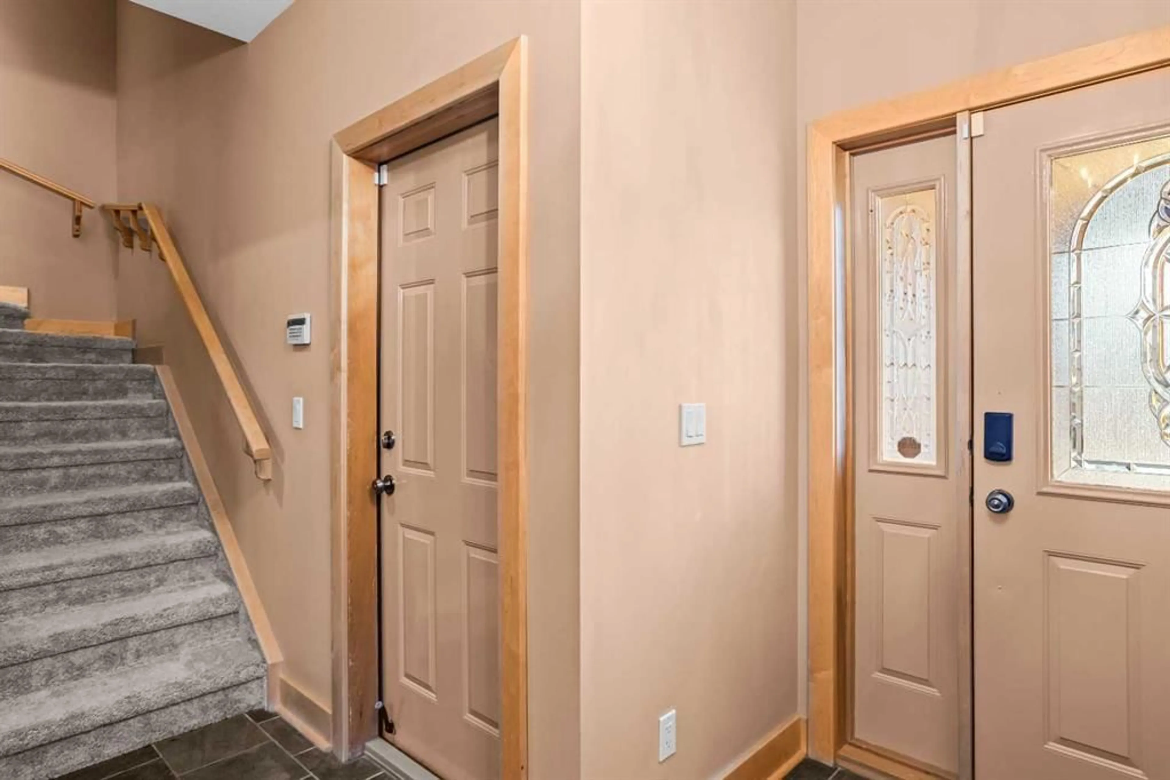124 Silvertip Ridge #4, Canmore, Alberta T1W 3A7
Contact us about this property
Highlights
Estimated valueThis is the price Wahi expects this property to sell for.
The calculation is powered by our Instant Home Value Estimate, which uses current market and property price trends to estimate your home’s value with a 90% accuracy rate.Not available
Price/Sqft$788/sqft
Monthly cost
Open Calculator
Description
Set in the heart of the Silvertip community, this beautifully crafted mountain home delivers a rare combination of luxury, comfort, and effortless access to the area’s amenities. Just steps from the Silvertip Golf Course, it offers an ideal base for enjoying everything this sought-after neighbourhood has to offer. With more than 2,500 sq ft of well-designed living space, the home includes four spacious bedrooms and three full bathrooms—an excellent feature for hosting family or guests. The main level embraces an open layout where the kitchen, dining, and living areas come together seamlessly, all framed by impressive south-facing mountain views. A generous view deck extends the space outdoors, creating a perfect setting for evening relaxation or casual gatherings. A flexible bonus room functions as a fourth bedroom or a comfortable secondary living area, providing options to suit a variety of lifestyles and needs.
Property Details
Interior
Features
Lower Floor
Foyer
5`6" x 8`5"Laundry
10`0" x 12`6"Living Room
14`0" x 14`1"Furnace/Utility Room
6`2" x 10`6"Exterior
Features
Parking
Garage spaces 2
Garage type -
Other parking spaces 2
Total parking spaces 4
Property History
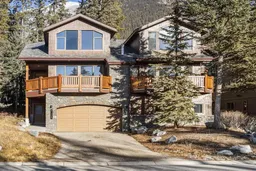 50
50