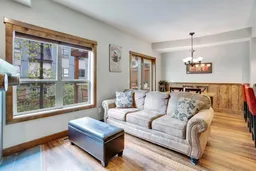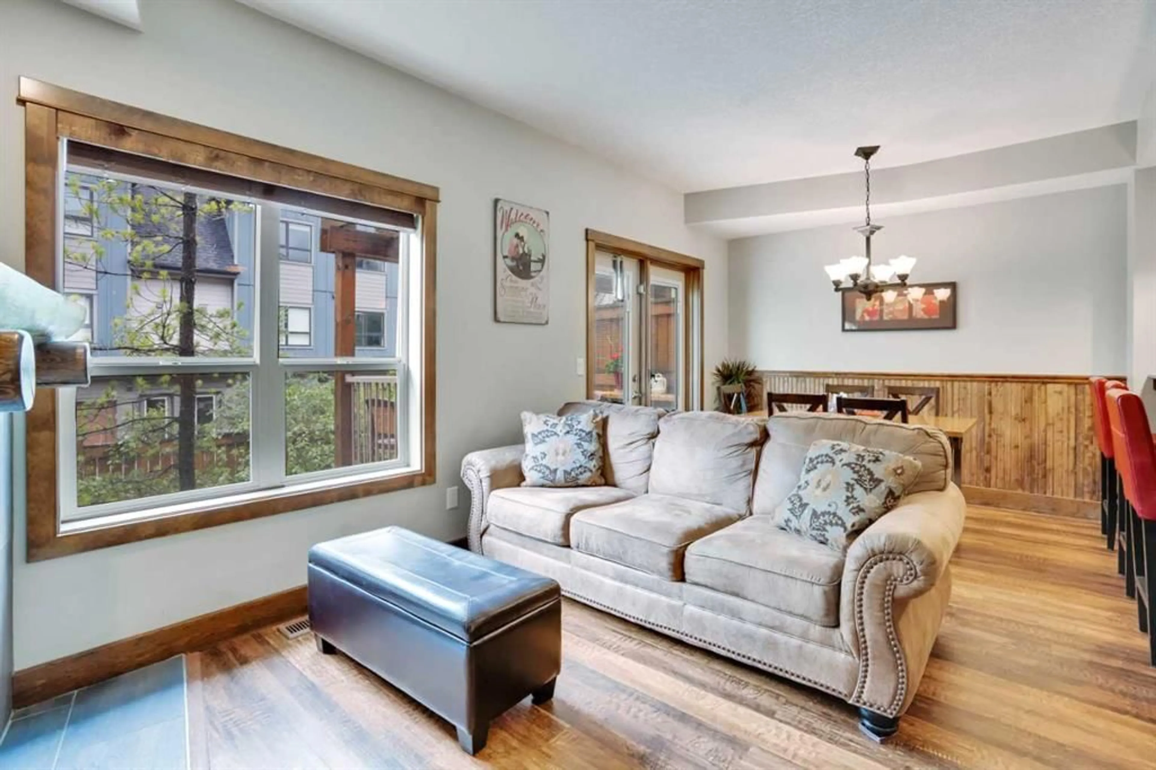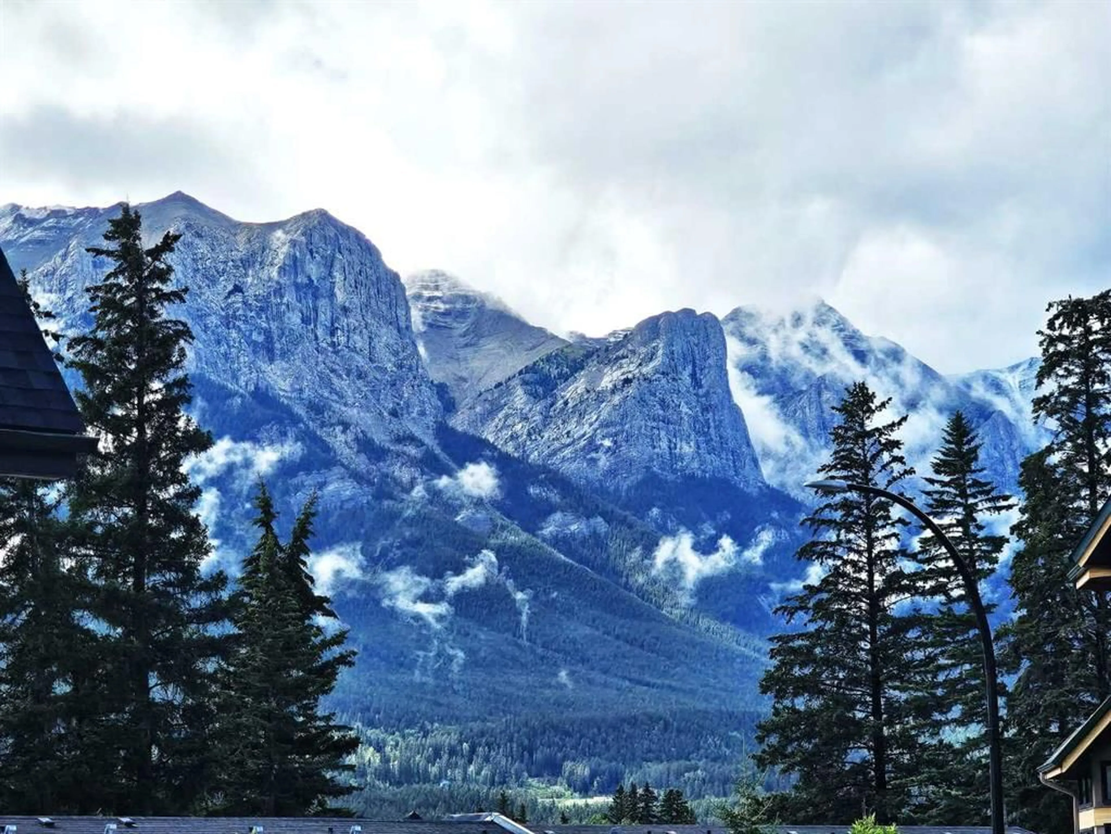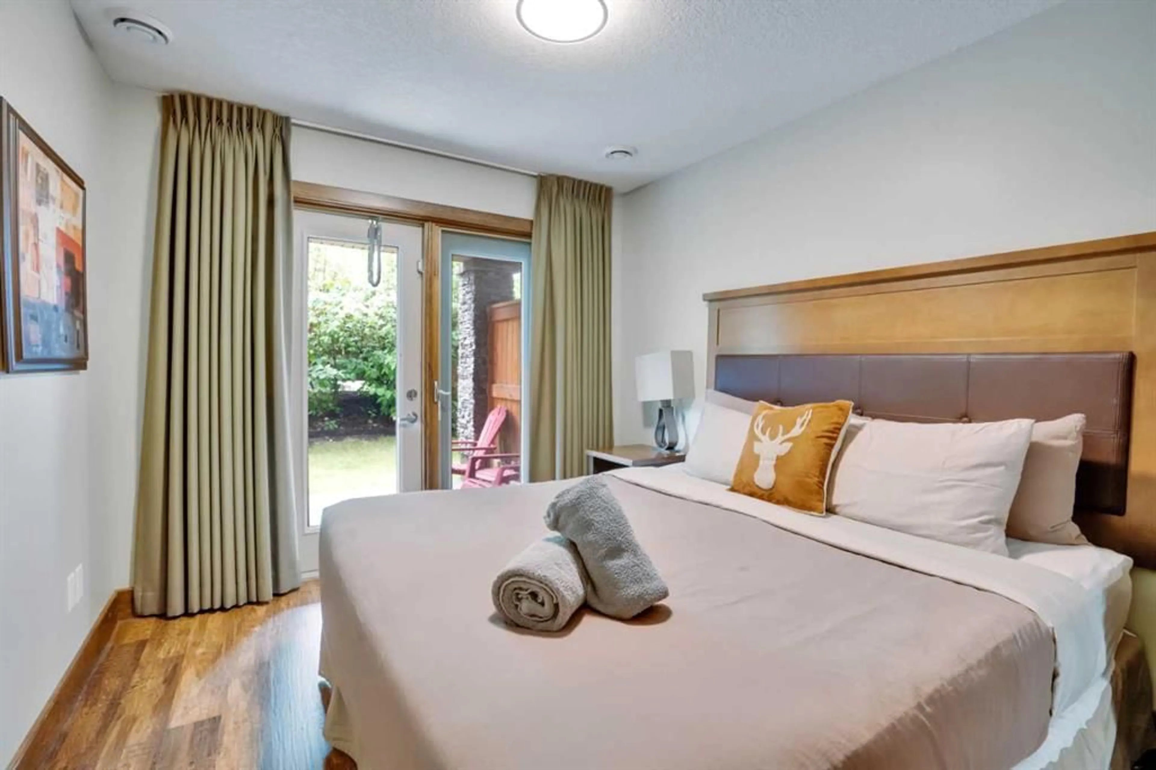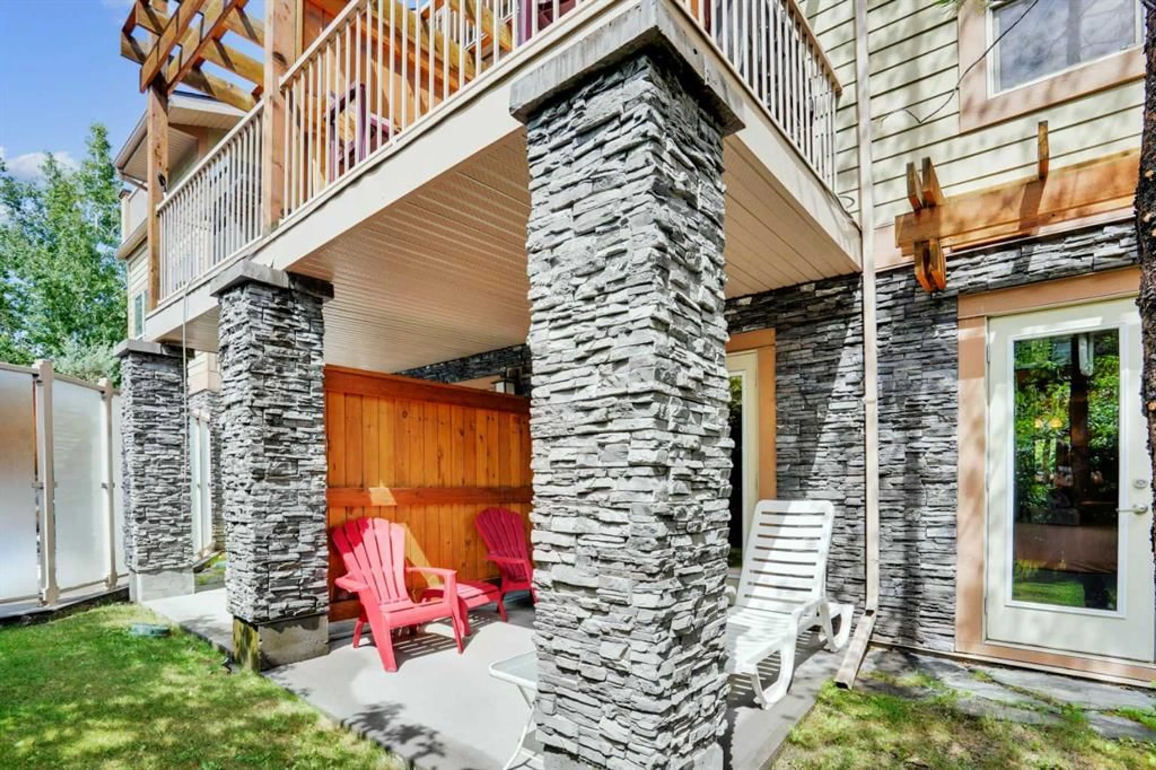121 Kananaskis Way #102, Canmore, Alberta T1W 2X2
Contact us about this property
Highlights
Estimated valueThis is the price Wahi expects this property to sell for.
The calculation is powered by our Instant Home Value Estimate, which uses current market and property price trends to estimate your home’s value with a 90% accuracy rate.Not available
Price/Sqft$994/sqft
Monthly cost
Open Calculator
Description
Enjoy the warm afternoon sun from one of 2 SW patio’s surrounded by attractive mountain architecture and beautiful views of the Mt. Rundle! This is one of the most peaceful and quiet locations you will find! This spacious 2 story townhouse has direct access to your vehicle for easy unloading of all of your gear & groceries! The entry level has a cozy living area, bright dining area with fully equipped kitchen and half bath. The doors and trim throughout are solid pine and the most of the flooring has been recently upgraded to match the warm mountain feel of the decor. Downstairs there are 2 large bedrooms each with their own ensuite and own direct outside access. The larger ensuite has been upgraded. The 18 foot long bedroom has the space to include an additional twin bunk which would expand the sleeping to 8-9 people (similar to most 3 bedrooms)! With this upgrade, Income should be strong and part way between a 2 bedroom and 3 bedroom! There is ample storage space both within the unit and in the external storage locker conveniently located beside the entrance door. Amenities include a hot tub & fitness room only a 10 second walk away. Fire Mountain Lodge has a healthy reserve fund and relatively low condo fee which includes air conditioning and in floor heating on the lower level. The location is ideal just a short walk away from the shops of Canmore and Spring Creek. List Price is $919,000+GST. GST is often deferred and not paid at the time of sale when the buyer is GST registered. All furniture, furnishings, kitchenware and unit items are included in the sale. This is a fantastic opportunity to own property & generate strong income on Airbnb!
Property Details
Interior
Features
Main Floor
Living Room
11`4" x 11`4"Dining Room
7`10" x 10`2"Furnace/Utility Room
6`11" x 6`5"2pc Bathroom
4`10" x 4`7"Exterior
Features
Parking
Garage spaces -
Garage type -
Total parking spaces 1
Property History
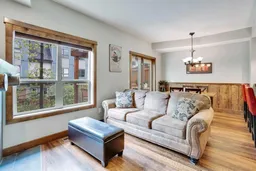 43
43