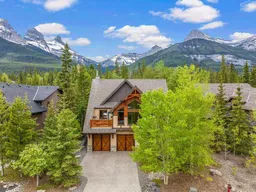With over 3,100 sq ft of living space, this stunning and immaculate 4-bedroom, 3-bathroom bungalow style single-family home is located in the sought-after Three Sisters Mountain Village.Situated on a quiet cul-de-sac and backing onto serene green space with direct access to the paved pathway, this home offers a perfect blend of mountain comfort and luxury. The lot is over 8,000 sq ft and is 60 ft wide, providing extra space between neighboring houses. This open-plan home features a large kitchen, dining and living area with vaulted ceilings, floor to ceiling windows, and a centerpiece stone fireplace. The vaulted ceilings and large view windows carry through to the outstanding primary suite which boasts a sun deck with exceptional mountain views that's perfect for morning coffee. The outdoor area on the South facing side of the property is a private oasis featuring a hot tub, fire pit, and sundeck, ideal for entertaining or relaxation.Additional highlights include central air conditioning, heated double garage, parking for 6 cars, and walking distance to the new Gateway Plaza.
Avoid the new livability tax for secondary home owners and earn rental income with the fantastic one bedroom legal suite with a separate entrance and laundry, or open the adjoining door to provide additional living space for your growing family. Only the second time this property has been offered for re-sale, so don’t hesitate and miss your opportunity to own this beautiful home in a quiet, established neighborhood nestled below Three Sisters Mountain.
Inclusions: Built-In Oven,Central Air Conditioner,Dishwasher,Dryer,Electric Stove,Gas Cooktop,Range Hood,Refrigerator,Washer,Washer/Dryer
 45
45


