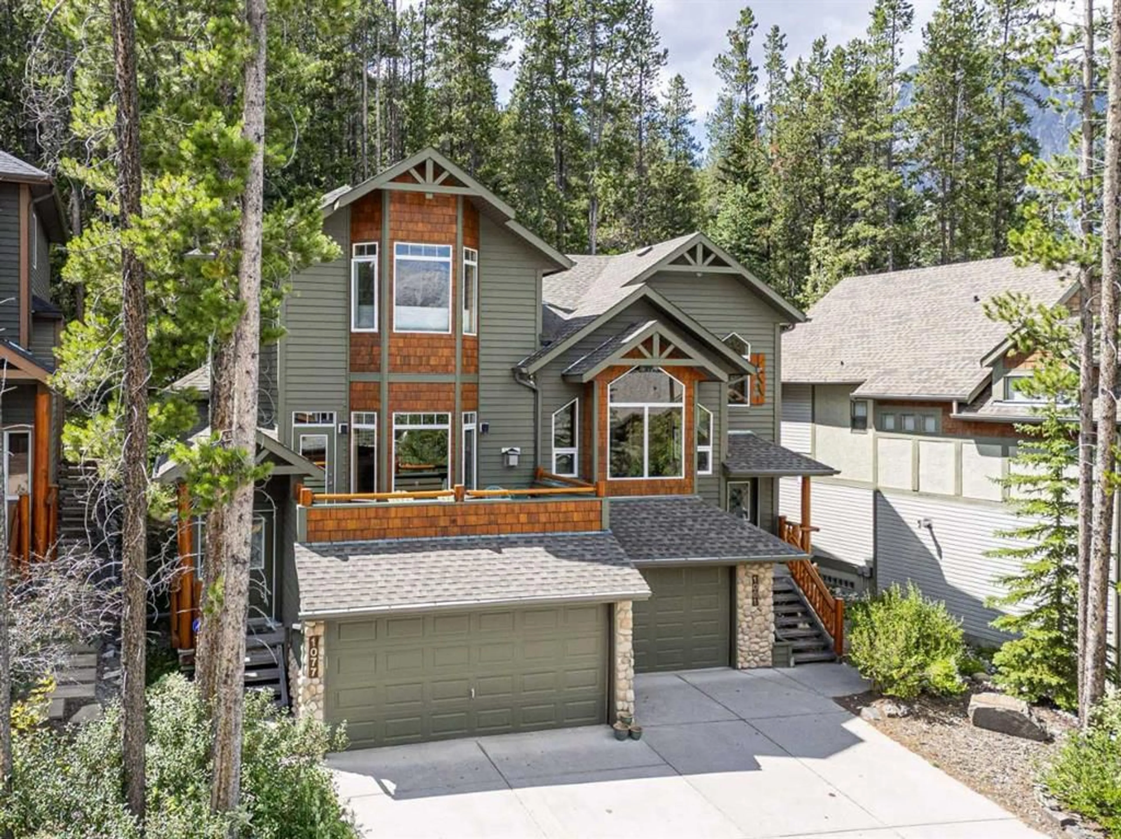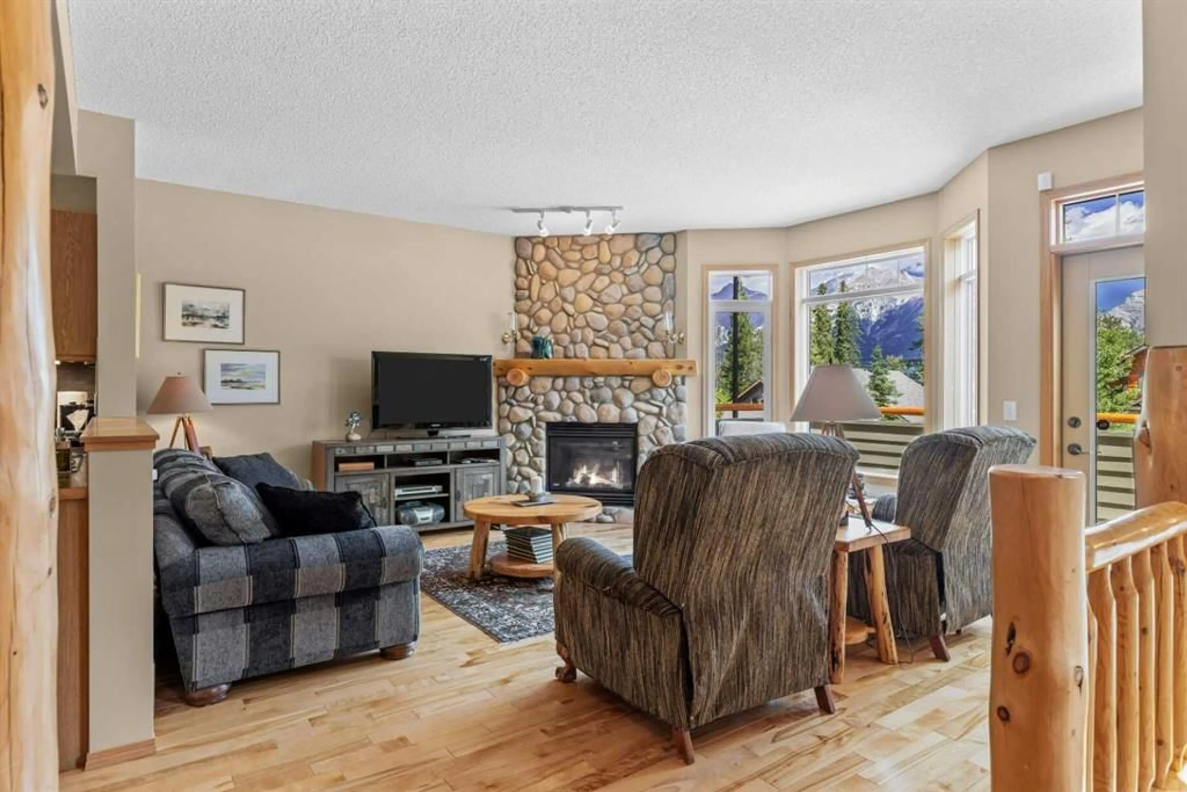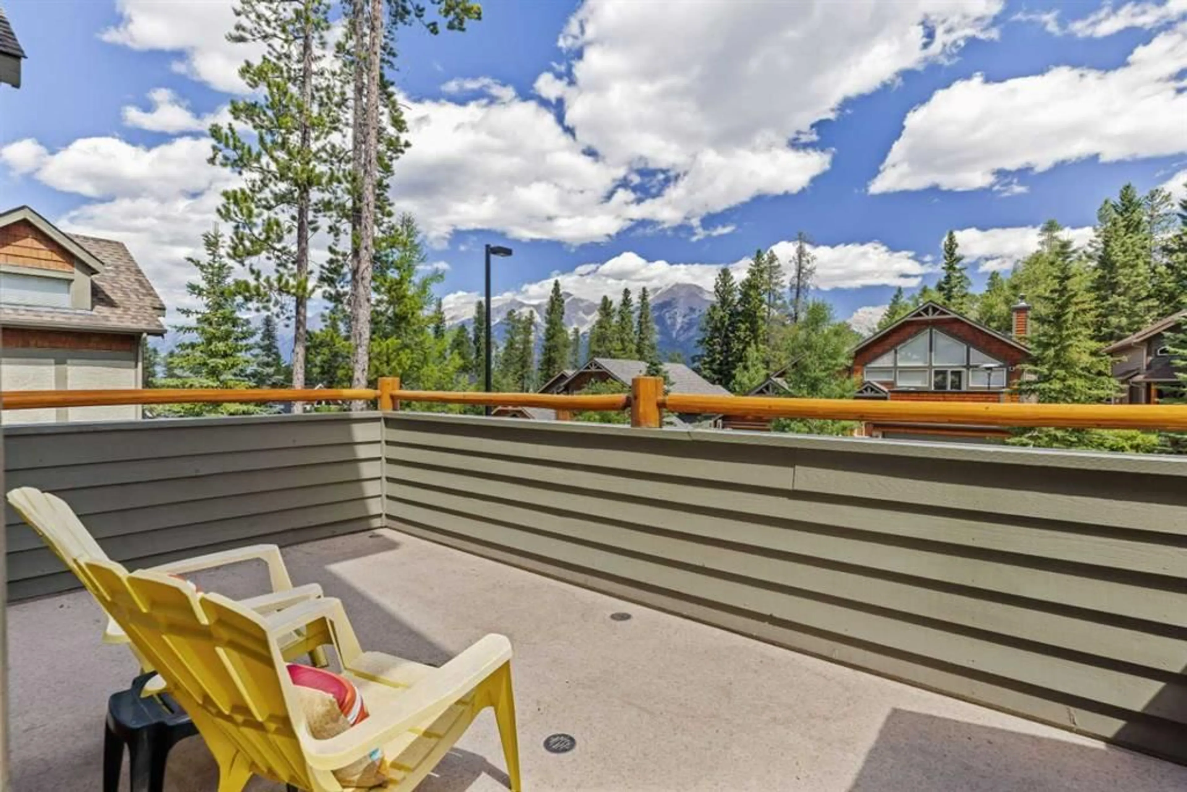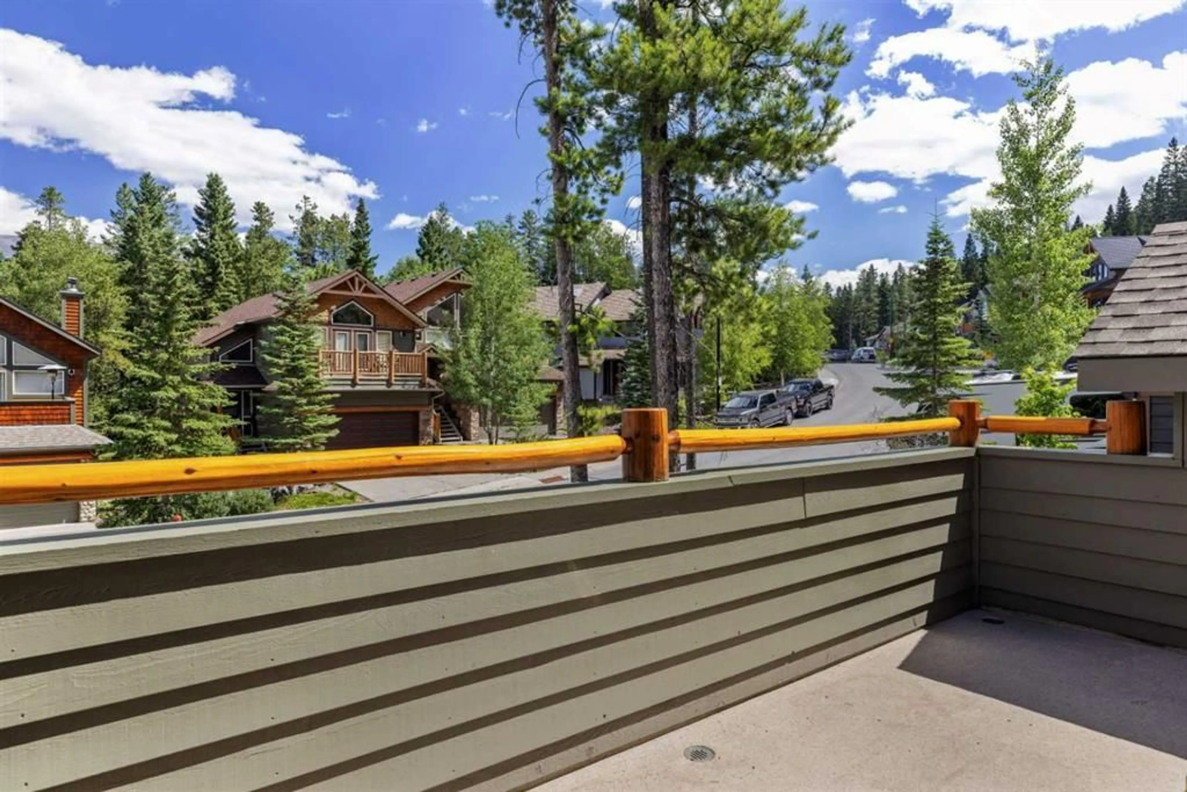1077 Wilson Way, Canmore, Alberta T1W 3C5
Contact us about this property
Highlights
Estimated valueThis is the price Wahi expects this property to sell for.
The calculation is powered by our Instant Home Value Estimate, which uses current market and property price trends to estimate your home’s value with a 90% accuracy rate.Not available
Price/Sqft$853/sqft
Monthly cost
Open Calculator
Description
Timeless Elegance, Prime Location, and Endless Enjoyment. Discover this exceptional 2224 SF freehold half-duplex in the highly sought-after Quarry Pines neighborhood, where Canmore's beauty is on full display. Backing onto pristine Kananaskis Country, this home offers a versatile floor plan, ideal for modern living. Lovingly cared for by its original owner and thoughtfully used as a part-time recreational property, this home is in outstanding condition. The bright, high-ceilinged entry leads to a spacious living room, perfect for cozy nights by the fire or lively gatherings, with an adjacent deck boasting stunning mountain views. The kitchen is well-designed with ample storage and workspaces, while the dining area offers tranquil forest views through a large picture window. Upstairs, the generous master bedroom is a serene retreat with east-facing bay windows, an ensuite, and a walk-in closet. Two additional bedrooms share peaceful woodland views. The lower level is a flexible space with endless possibilities—guest suite, family room, or home office—complemented by a full bathroom, fireplace, and access to a two-car garage. A short walk to Quarry Lake and incredible hiking trails, this home offers an exceptional blend of style, comfort, and location, perfect for the discerning buyer.
Property Details
Interior
Features
Main Floor
Living Room
20`11" x 17`10"Kitchen
13`7" x 13`7"Dining Room
13`7" x 6`8"2pc Bathroom
6`11" x 6`7"Exterior
Features
Parking
Garage spaces 2
Garage type -
Other parking spaces 2
Total parking spaces 4
Property History
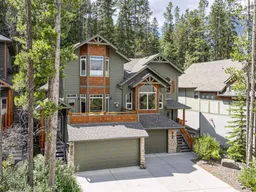 50
50
