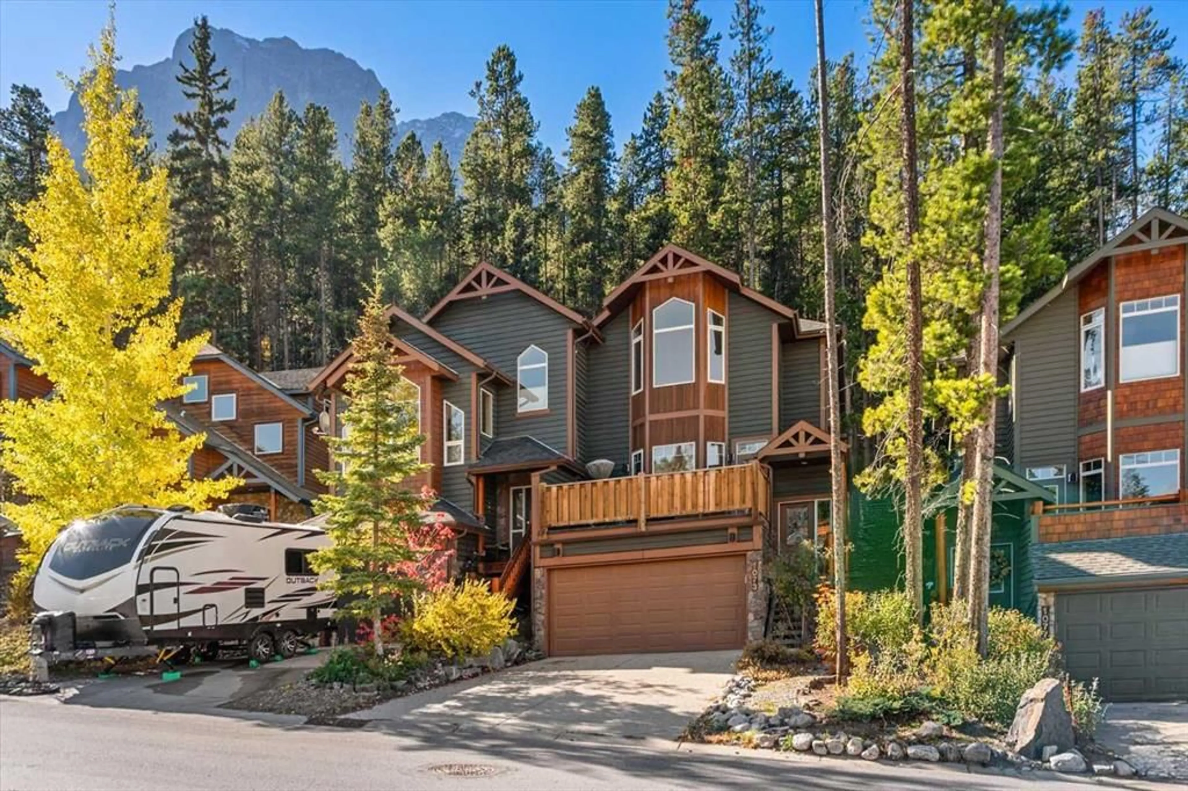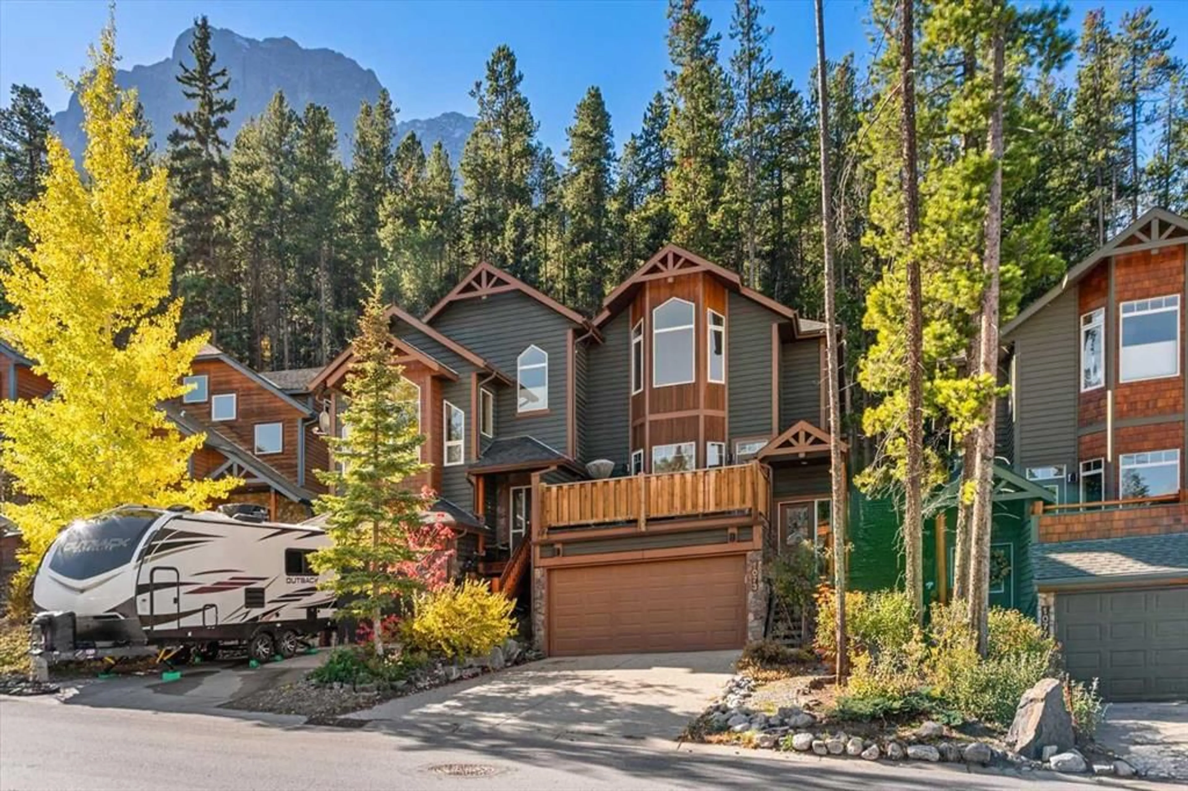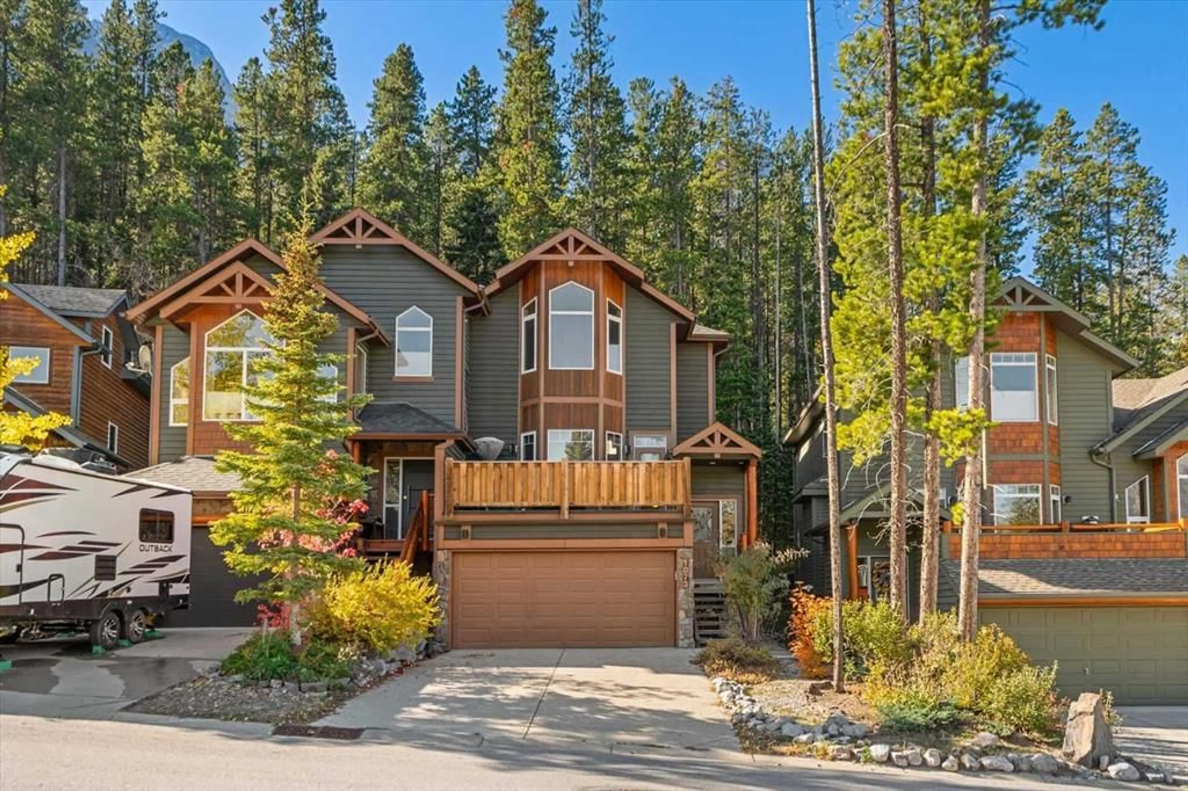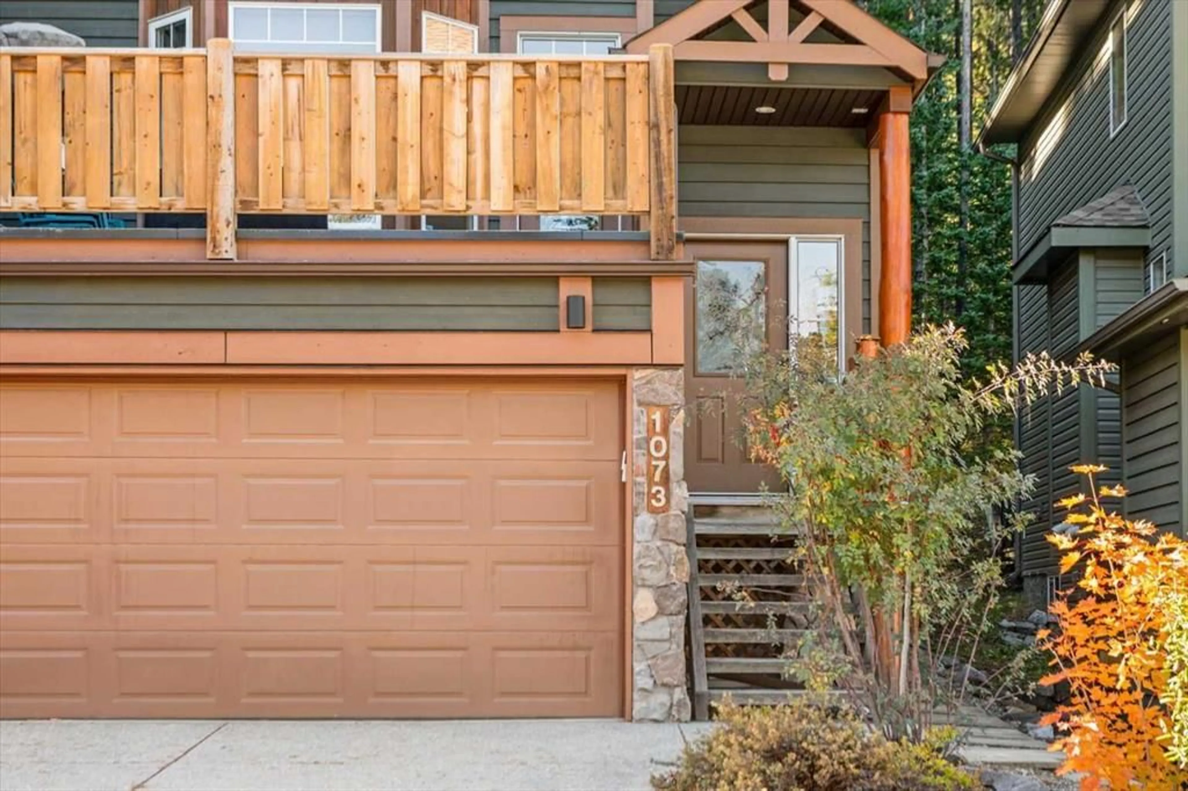1073 Wilson Way, Canmore, Alberta T1W 3C5
Contact us about this property
Highlights
Estimated valueThis is the price Wahi expects this property to sell for.
The calculation is powered by our Instant Home Value Estimate, which uses current market and property price trends to estimate your home’s value with a 90% accuracy rate.Not available
Price/Sqft$867/sqft
Monthly cost
Open Calculator
Description
Open House Saturday 10th Jan 12:00 pm to 3:00 pm. This Half Duplex features 3 bedroom above ground and has a spacious open floor plan through the main floor. The large windows offer wonderful views to capitalize on the location. There is a large deck above the garage and a second deck on the rear of the house backing onto the natural habitat. Throughout the home you will find exceptional building materials which are showcased with Pine cabinets, trim, casing and maple hardwood flooring through the kitchen & dining area, log railings. There are 3 full and one half bathrooms through out the home and the basement is featured with in floor heat and a large rec room to accommodate the growing family. This home is wonderful condition for its age and is in move in condition.
Upcoming Open House
Property Details
Interior
Features
Second Floor
4pc Bathroom
5`0" x 8`11"Bedroom
10`3" x 12`11"Bedroom
10`5" x 10`0"Bedroom - Primary
16`11" x 14`0"Exterior
Features
Parking
Garage spaces 2
Garage type -
Other parking spaces 2
Total parking spaces 4
Property History
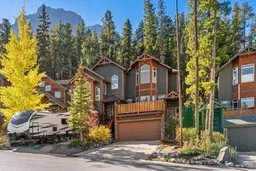 44
44
