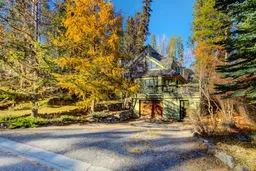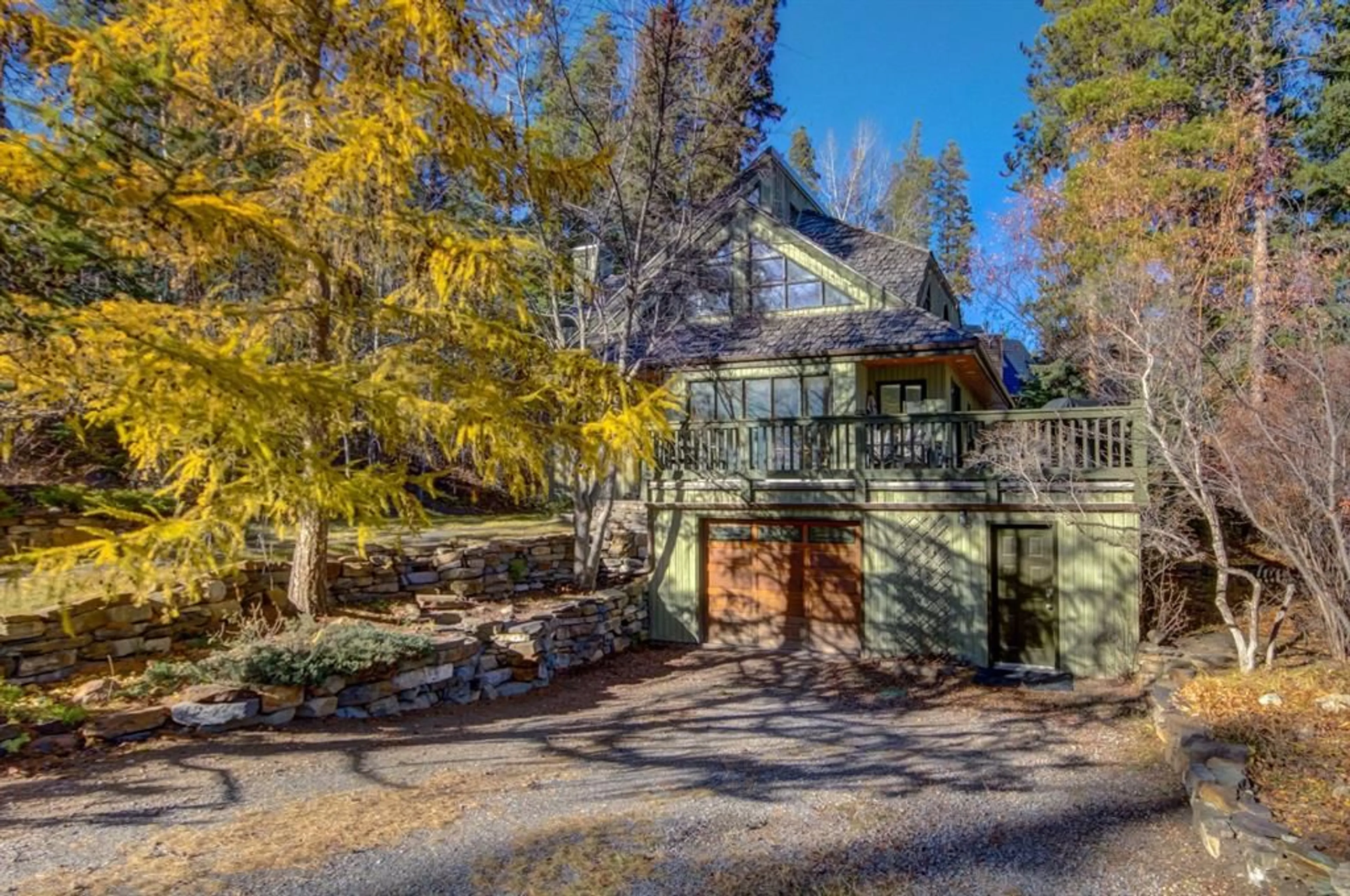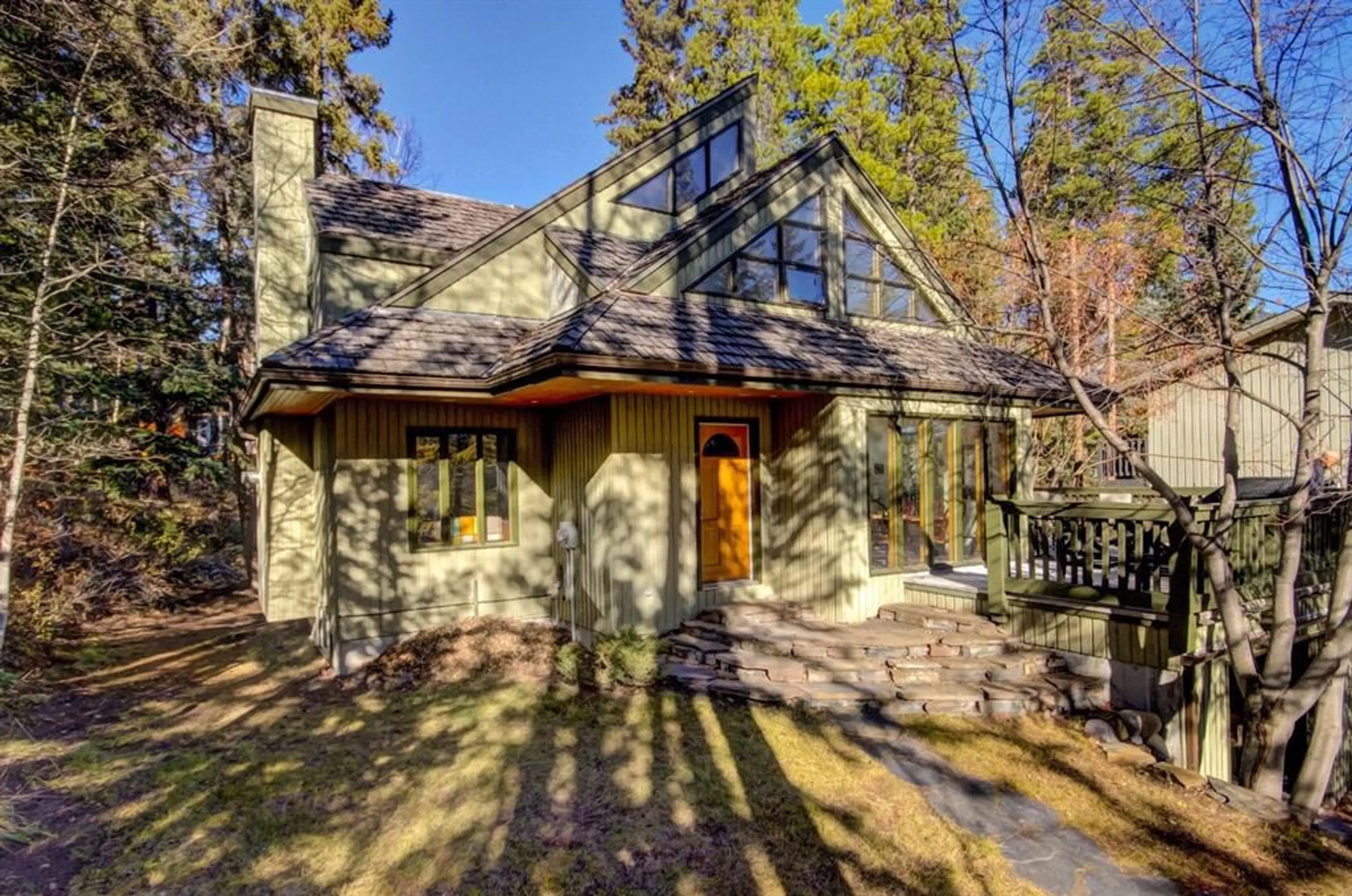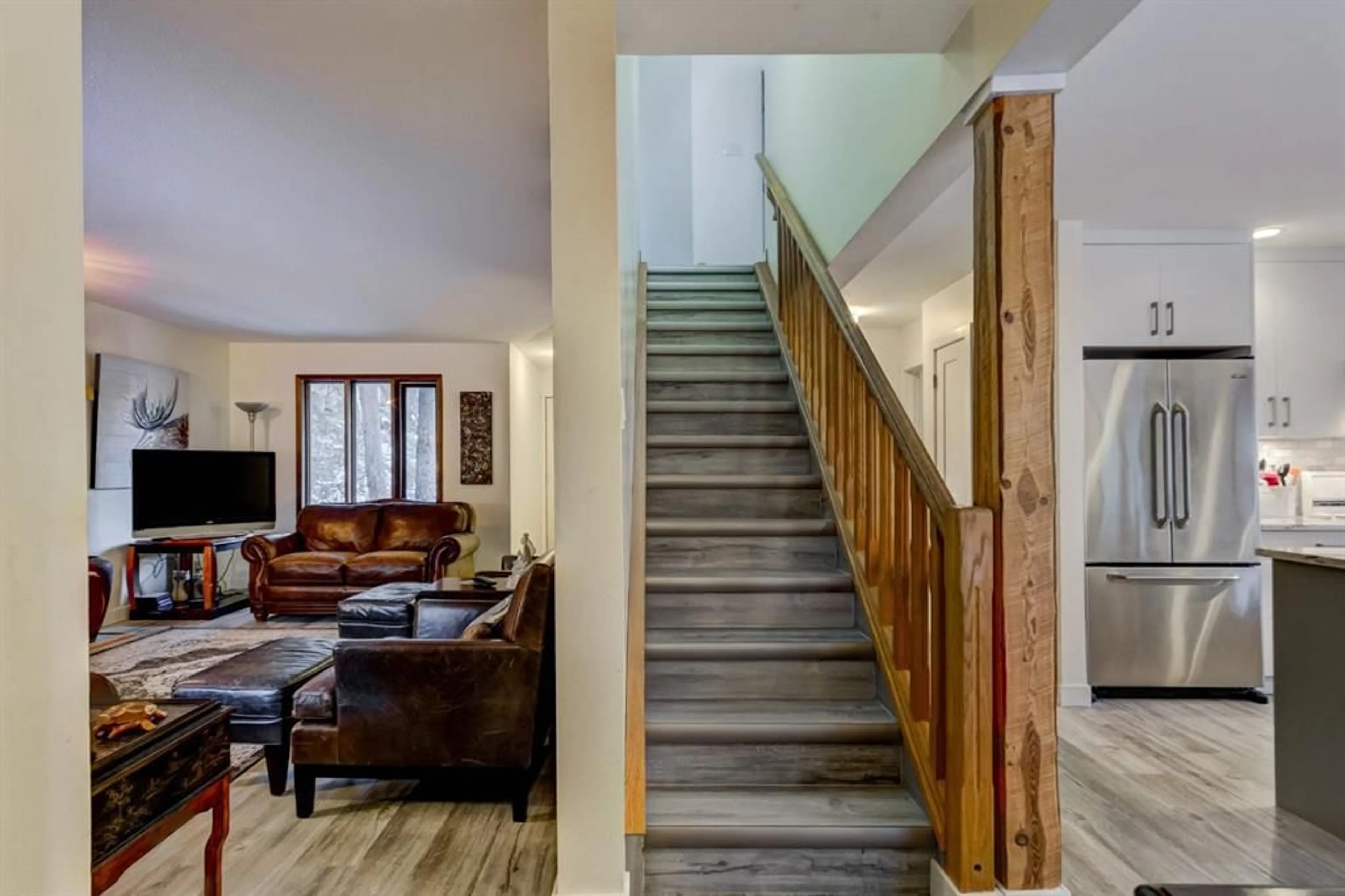1050 Rundleview Dr, Canmore, Alberta T1W 2P7
Contact us about this property
Highlights
Estimated valueThis is the price Wahi expects this property to sell for.
The calculation is powered by our Instant Home Value Estimate, which uses current market and property price trends to estimate your home’s value with a 90% accuracy rate.Not available
Price/Sqft$927/sqft
Monthly cost
Open Calculator
Description
Single family home in the heart of Rundleview. Situated in one of Canmore’s most sought-after neighbourhoods, this beautifully updated home offers four bedrooms, three bathrooms. A welcoming foyer leads into a bright, open kitchen that flows seamlessly into the dining room, where a wall of oversized windows brings in natural light and opens onto a generous outdoor deck. The inviting living room features a cozy fireplace, this level also includes a convenient bedroom and full bathroom - ideal for guests or home office needs. Upstairs, the primary suite is complemented by an additional bedroom, full bathroom and ample storage options. The fully developed lower level includes its own kitchen, creating the perfect setup for guests or roommates. The attached garage features a single door with the footprint of a double. Set on a spacious, private lot, this home blends character, comfort and practicality. With immediate access to world-class outdoor recreation - including the Canmore Nordic Centre and Quarry Lake.
Property Details
Interior
Features
Main Floor
Living Room
13`1" x 18`11"Dining Room
16`10" x 9`11"Kitchen
13`9" x 10`11"3pc Bathroom
0`0" x 0`0"Exterior
Features
Parking
Garage spaces 2
Garage type -
Other parking spaces 2
Total parking spaces 4
Property History
 49
49





