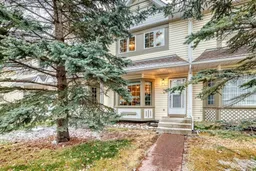Visit REALTOR® website for additional information. Discover bright, modern living in this beautifully renovated Cougar Creek townhouse, perfectly positioned to capture sweeping mountain vistas. From the sunny southwest-facing balcony, enjoy an unobstructed panorama of Canmore’s most iconic peaks—your daily reminder that you’re living somewhere truly special. Set in a family-friendly neighbourhood, this home offers the best of convenience and lifestyle. You’re just steps from local schools, parks, and cafés, with downtown Canmore and Elevation Place a short, scenic walk away. The community trail system runs directly behind the development, providing instant access to walking and biking paths for year-round adventure. Inside, the thoughtful layout features three bright bedrooms on the upper level—ideal for a growing family, dedicated office space, or hosting guests. The lower level offers a versatile family room with direct access to a generous single-car garage. With parking for multiple vehicles including the garage, driveway, and ample on-street space, practicality is built right in. The renovated kitchen is a standout, showcasing warm butcher block countertops, stainless steel appliances, and a bonus beverage fridge—perfect for entertaining or everyday ease. Move-in ready and surrounded by everything Canmore has to offer, this home delivers stunning views, modern comfort, and unbeatable location.
Inclusions: Dishwasher,Dryer,Microwave,Range,Refrigerator,Washer
 20
20


