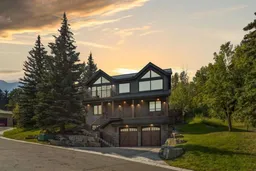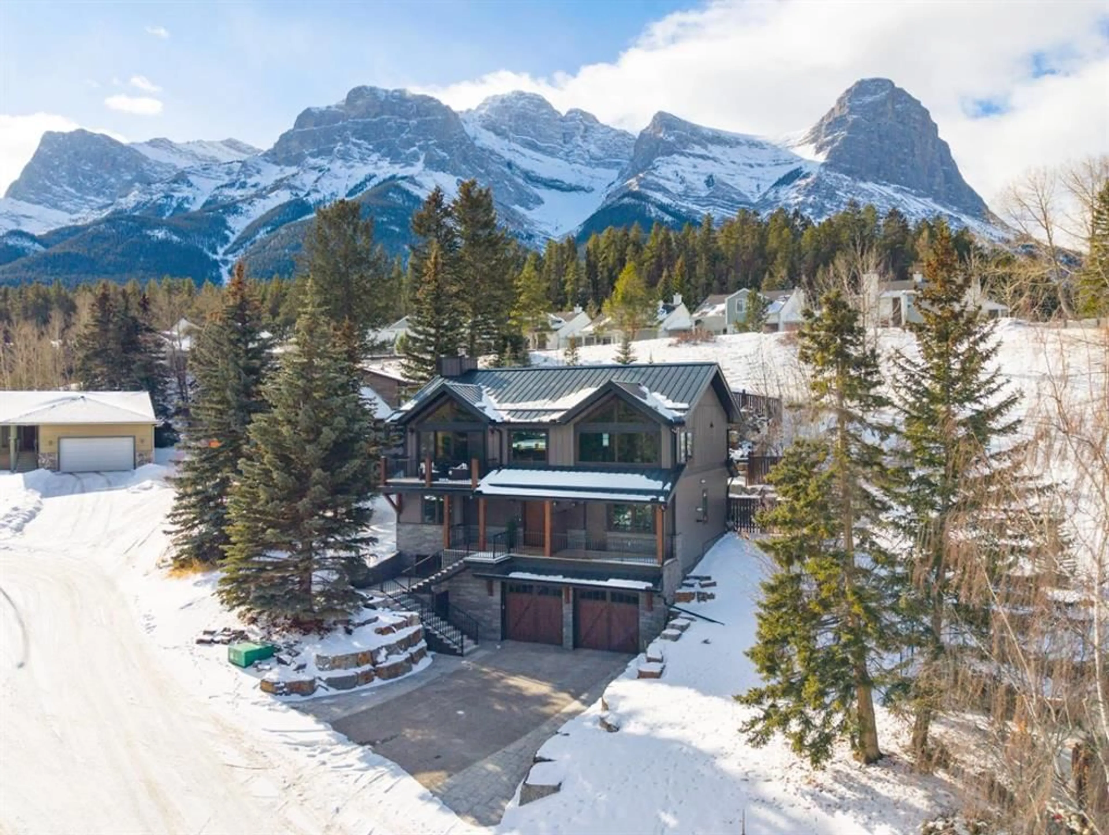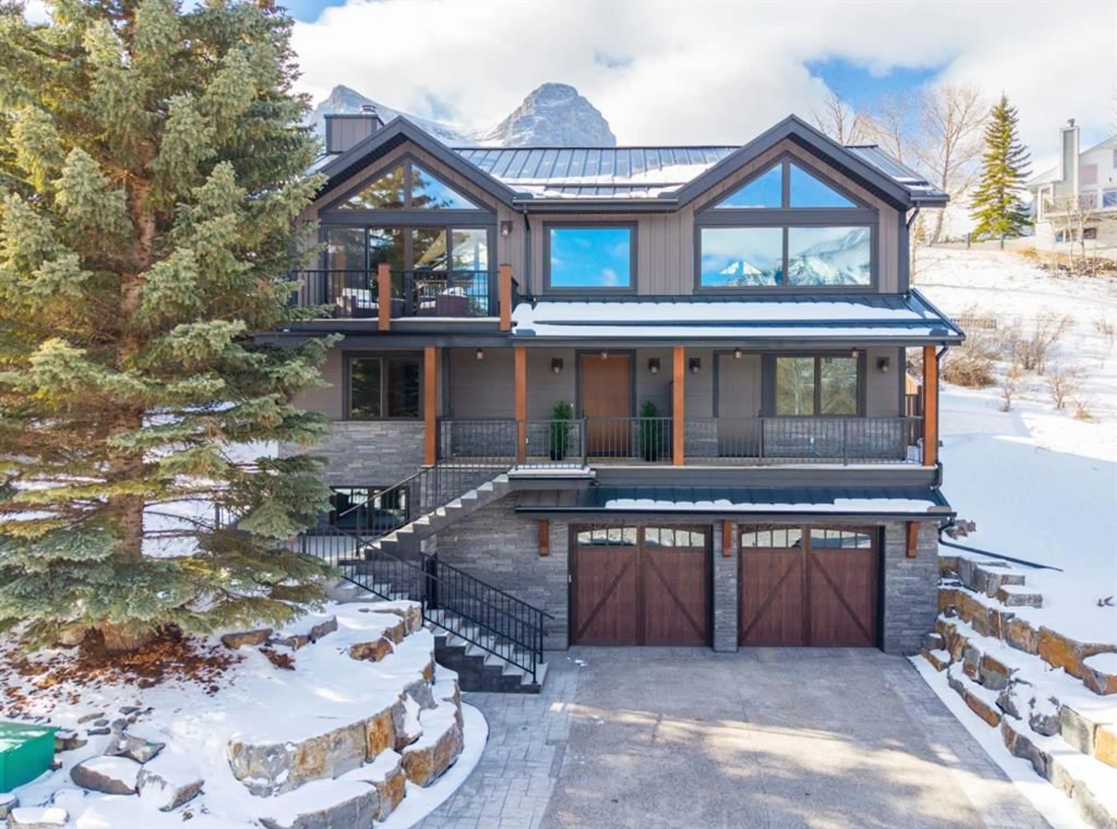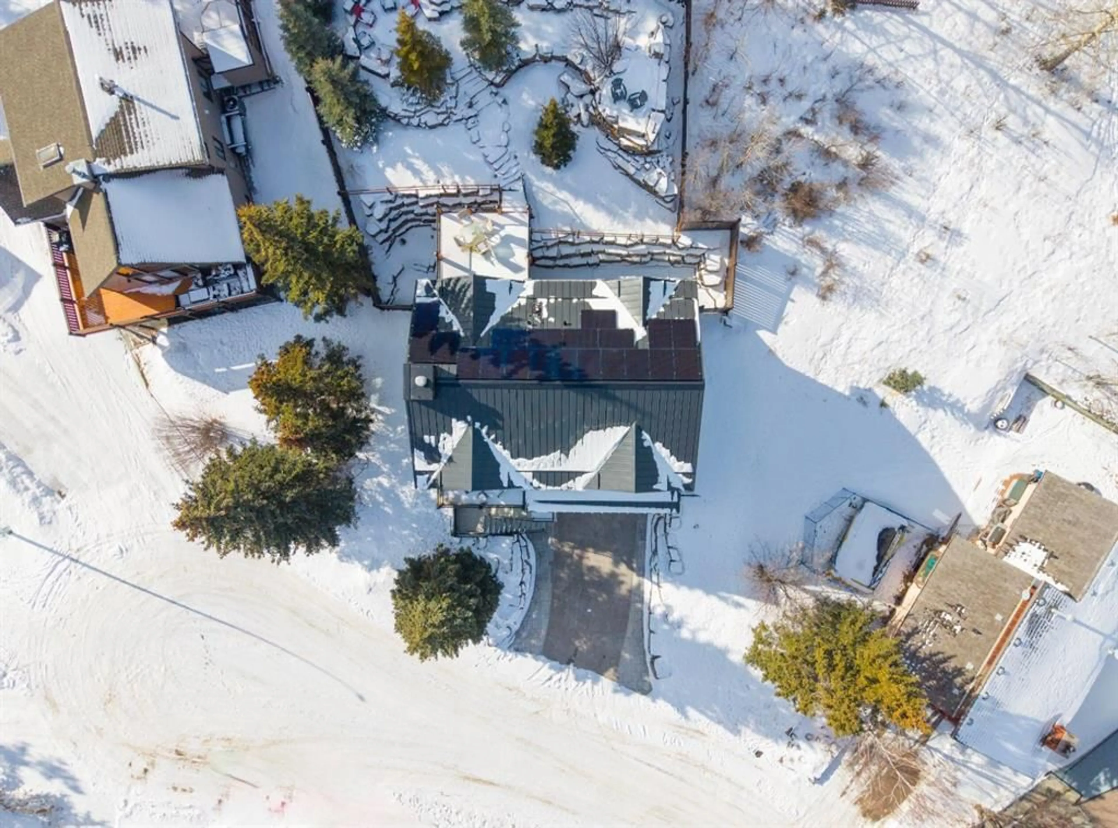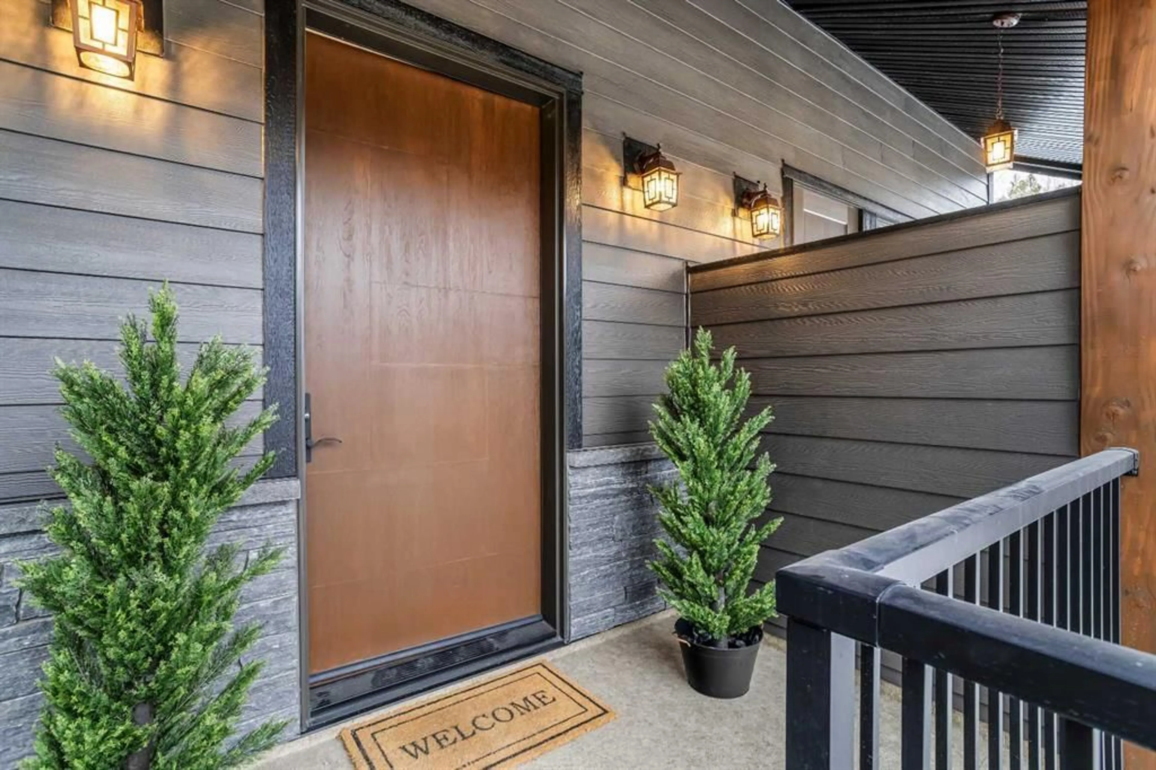104 Rummel Pl, Canmore, Alberta T1W 2N4
Contact us about this property
Highlights
Estimated valueThis is the price Wahi expects this property to sell for.
The calculation is powered by our Instant Home Value Estimate, which uses current market and property price trends to estimate your home’s value with a 90% accuracy rate.Not available
Price/Sqft$3,202/sqft
Monthly cost
Open Calculator
Description
Positioned at the top of a quiet cul-de-sac, 104 Rummel Place captures elevated Bow Valley views in one of Canmore’s most peaceful residential settings. This 4-bedroom, 4-bathroom custom home blends privacy, scale, and thoughtful design anchored by a triple-car garage with exceptional storage capacity. Vaulted ceilings frame the surrounding mountain and valley views, creating a dramatic yet welcoming upper-level living space. Expansive windows draw natural light throughout, while multiple outdoor patios and balconies offer seamless indoor-outdoor living. The backyard is truly exceptional fully fenced and thoughtfully terraced with multiple lounging areas, a covered hot tub retreat, fire pit, and a private viewing platform perched above the valley an ideal vantage point to take in Canmore’s landscape. The kitchen is designed for entertaining, featuring a large island, gas range, prep sink, and generous workspace. The main level includes a spacious primary suite complete with a walk-in closet and a striking copper bathtub in the ensuite a distinctive design feature that elevates the space. Two additional bedrooms offer direct access to outdoor areas. The lower level includes a recreation room, fourth bedroom, and full bathroom, creating flexibility for guests, family, or additional living space. Additional features include in-floor heat throughout, heated driveway and steps, solar panels, elevator access to all levels, and rough-in for a future sauna or Nordic spa. This is a home defined by its position elevated, private, and immersed in nature while remaining just minutes from downtown Canmore.
Property Details
Interior
Features
Second Floor
2pc Bathroom
6`9" x 4`11"Balcony
15`4" x 6`7"Dining Room
23`1" x 18`1"Living Room
17`2" x 28`5"Exterior
Features
Parking
Garage spaces 3
Garage type -
Other parking spaces 2
Total parking spaces 5
Property History
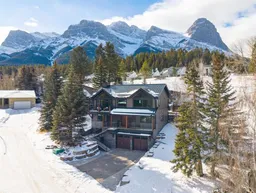 49
49