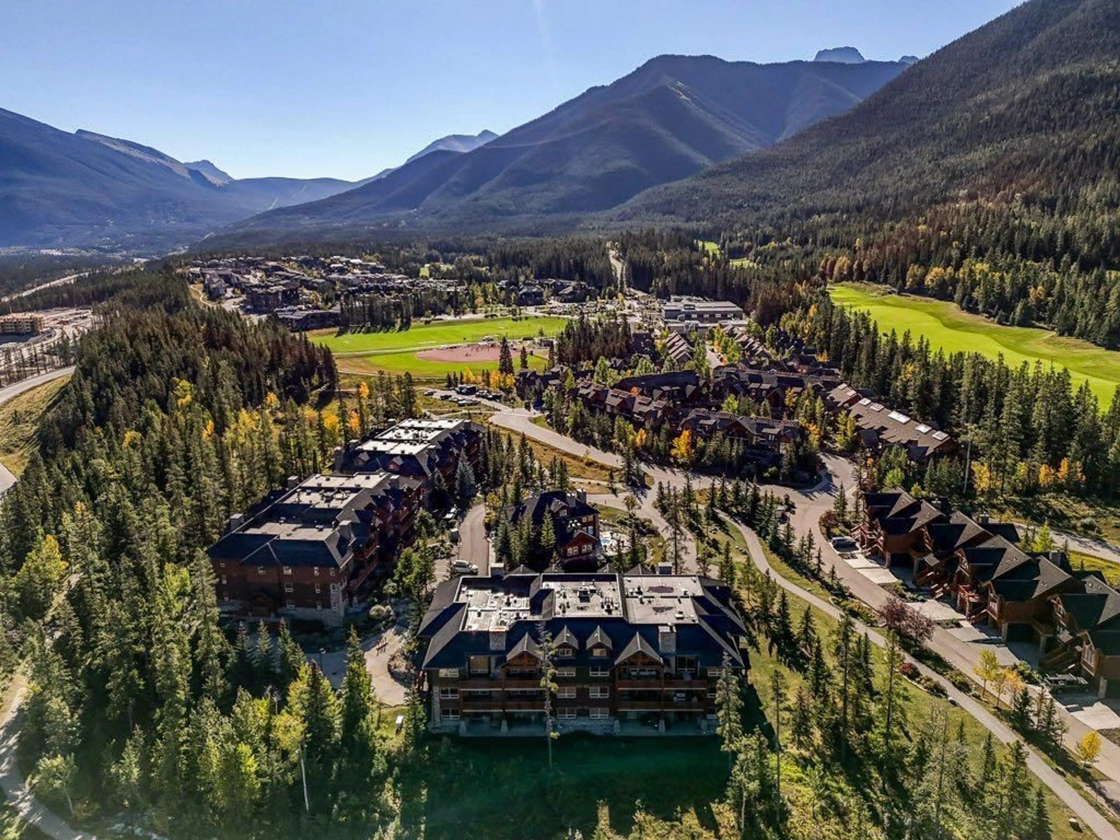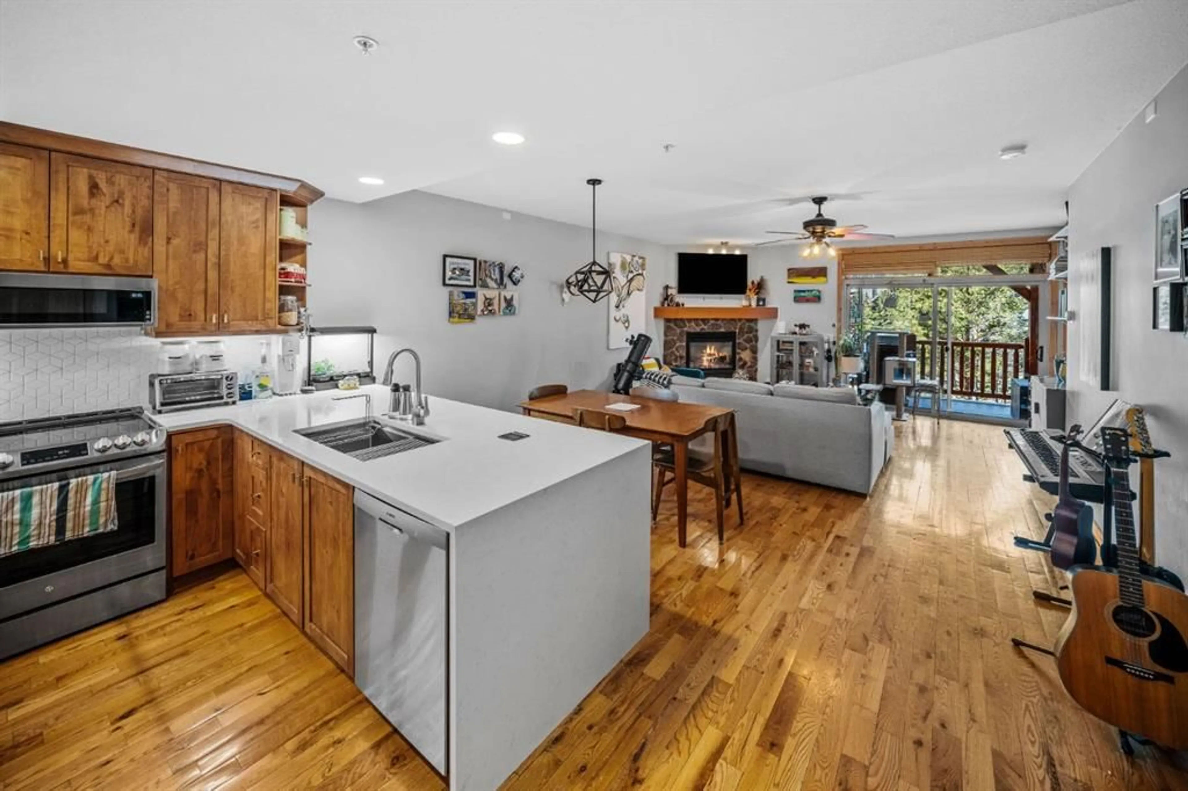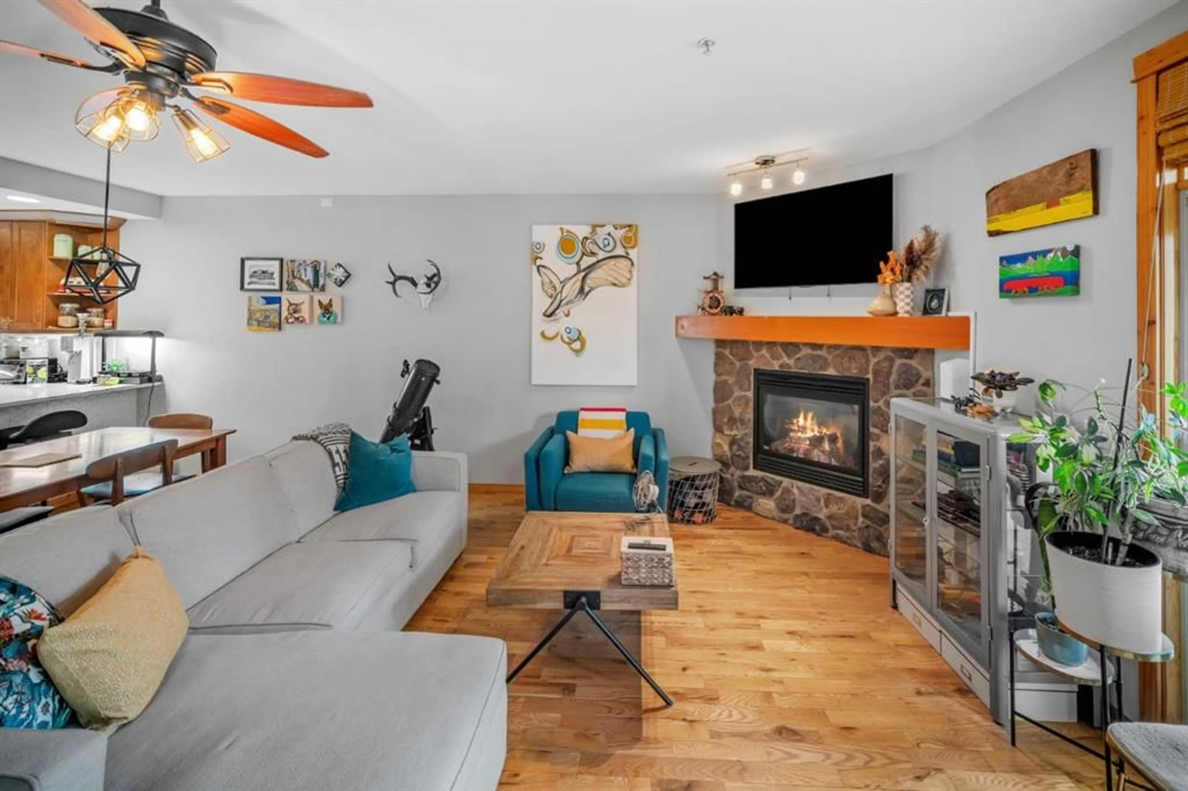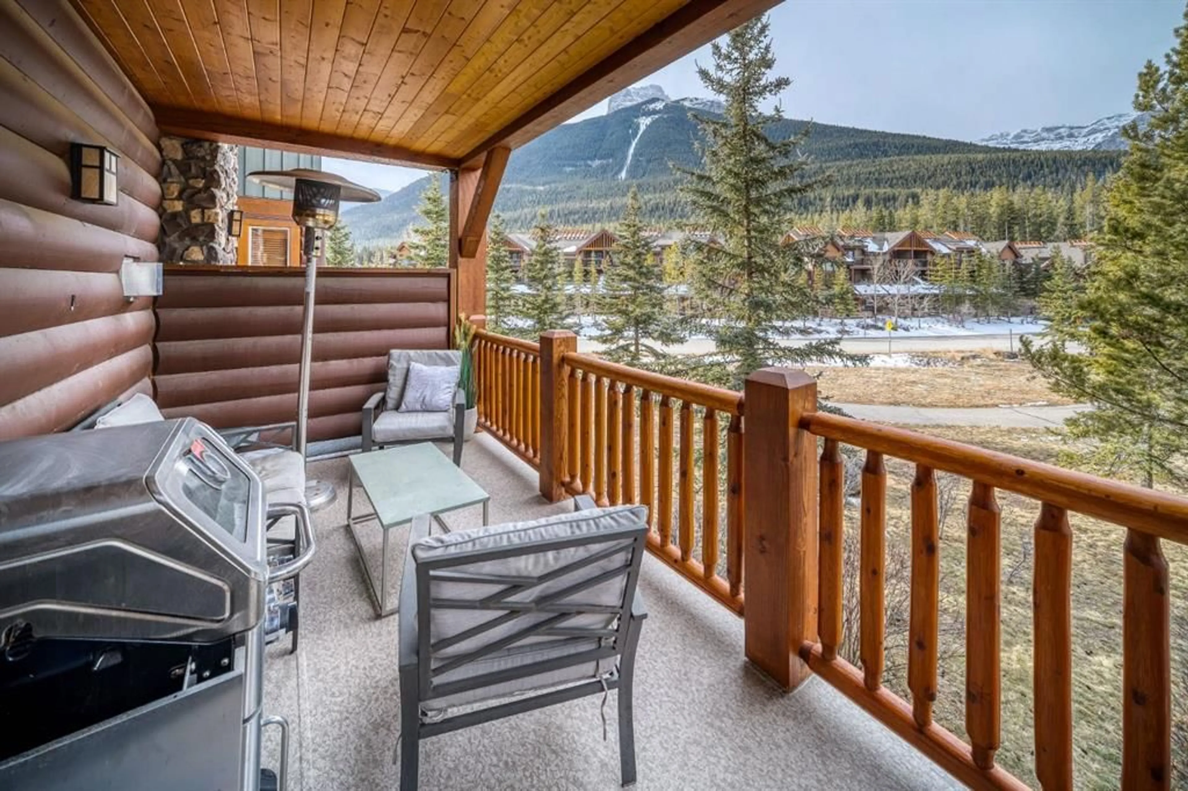104 Armstrong Pl #327, Canmore, Alberta T1W 3L5
Contact us about this property
Highlights
Estimated valueThis is the price Wahi expects this property to sell for.
The calculation is powered by our Instant Home Value Estimate, which uses current market and property price trends to estimate your home’s value with a 90% accuracy rate.Not available
Price/Sqft$716/sqft
Monthly cost
Open Calculator
Description
Located in the sought-after Trailside Lodge in Three Sisters Mountain Village, this beautifully updated one-bedroom plus den residence offers the perfect balance of mountain lifestyle and modern comfort. Spanning 1,005 sqft, this second floor home enjoys a bright, open layout with a sunny south-facing deck overlooking the private owners’ clubhouse. Inside, thoughtful updates elevate the space with refreshed finishes. The spacious kitchen and living area flow seamlessly to the deck, inviting you to enjoy morning coffee or unwind after a day on the trails. The den provides flexible space for guests or a home office, while two full bathrooms offer convenience and privacy for owners and visitors alike. Residents enjoy exclusive access to the clubhouse amenities, including an indoor pool, hot tub, gym, movie room, and lounge — creating a true resort-style experience year-round. Whether you’re seeking a full-time residence, weekend escape, or investment in Canmore’s most desirable alpine community, this home embodies comfort, convenience, and connection to the mountains.
Property Details
Interior
Features
Main Floor
Living Room
16`5" x 12`10"Kitchen
9`1" x 9`11"Dining Room
15`4" x 7`9"Bedroom
12`9" x 9`10"Exterior
Features
Parking
Garage spaces -
Garage type -
Total parking spaces 1
Condo Details
Amenities
Clubhouse, Fitness Center, Indoor Pool, Snow Removal, Spa/Hot Tub, Visitor Parking
Inclusions
Property History
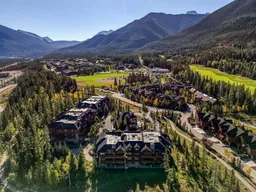 50
50
