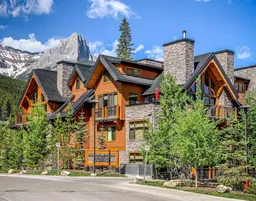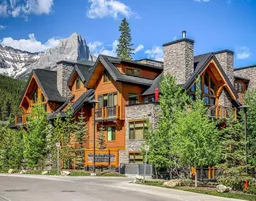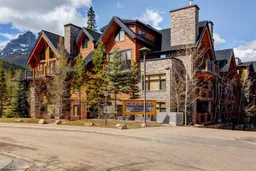Welcome to an elevated mountain retreat perched on the top floor of Timberline Lodges. Crafted by Alpine Homes, this spacious 2-bedroom + loft, 2-bath residence offers 1,467 sq. ft. of refined living, recently refreshed with brand-new flooring throughout the main level and fresh, modern paint, making it truly move in ready.
The open-concept main floor is anchored by a cozy fireplace for the winter months and Air-Conditioning to keep it cool in summer, the unit flows seamlessly through the kitchen and dining area, where expansive windows frame sweeping, exceptional mountain views. A comfortable main-level bedroom and full bath provide flexibility for guests or everyday living.
Just a few steps up, the private primary suite features its own ensuite bath and walk in wardrobe, complemented by a versatile loft, ideal for a home office, media room, or additional living space. Multiple decks extend the living outdoors, offering the perfect vantage point to relax and take in the surrounding alpine scenery.
Additional highlights include in-suite laundry, generous storage locker, TWO large underground parking stalls, and exclusive access to the Timberline owners’ clubhouse, featuring a swimming pool, hot tub, steam room, fitness center, and theatre. Ideally located close to world-class hiking and outdoor recreation, this home delivers exceptional lifestyle value in a premier mountain setting.
Inclusions: Dishwasher,Electric Range,ENERGY STAR Qualified Appliances,ENERGY STAR Qualified Dishwasher,ENERGY STAR Qualified Dryer,ENERGY STAR Qualified Freezer,ENERGY STAR Qualified Refrigerator,ENERGY STAR Qualified Washer,Microwave Hood Fan
 45
45




