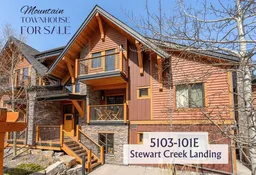Tucked into the breathtaking landscape of Canmore’s exclusive Three Sisters Mountain Village, this extraordinary four-level townhome is a true mountain sanctuary, offering over 3,000 square feet of refined living space where nature meets luxury. Every room and window frames uninterrupted, awe-inspiring views of the surrounding peaks, creating a sense of connection to the wilderness without compromising comfort.
Impeccably maintained and thoughtfully appointed, the home features soaring vaulted ceilings, expansive windows, and rich, high-quality finishings throughout. The gourmet kitchen is a centerpiece — perfect for entertaining — with premium appliances, sleek surfaces, and an inviting flow into the open-concept living and dining areas. With 3 generously sized bedrooms and 3.5 elegant bathrooms, including a luxurious primary retreat, there's ample room for both family living and hosting guests. Private outdoor spaces offer serene escapes, ideal for morning coffee or evening gatherings under the stars.
A garage-like Mudroom with hooks for bikes and all your mountain gear is conveniently located across from the lower level walkout. Two side-by-side parking stalls are rare in Canmore, and even better is that you have direct access to them from the lower level.
The massive upper loft area offers so many possibilities with 2 seperate outdoor spaces and so much more space than the photos show. You have to see it in person to really appreciate all it could be!
Just steps from pristine trails, parks, schools, and world-class golf and ski resorts, and within easy reach of the upcoming Gateway shopping district, this residence also offers access to the finest amenities building in all of Canmore. Sophisticated, spacious, and set amidst unparalleled natural beauty, this home is a rare offering in one of the Rockies' most coveted communities. Furniture is available for negotiation post purchase.
Inclusions: Central Air Conditioner,Dishwasher,Garage Control(s),Gas Range,Gas Stove,Microwave Hood Fan,Refrigerator,See Remarks,Washer/Dryer,Window Coverings
 50
50


