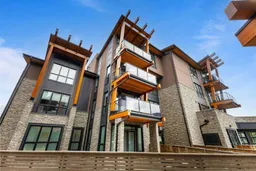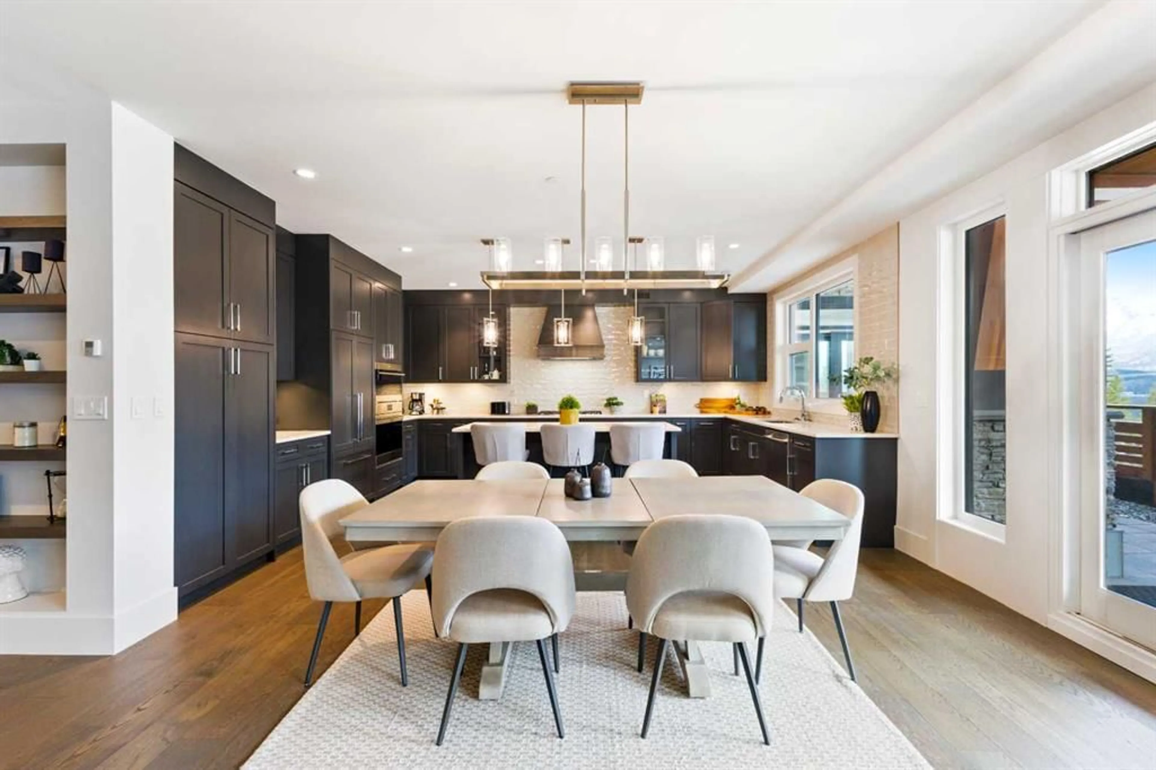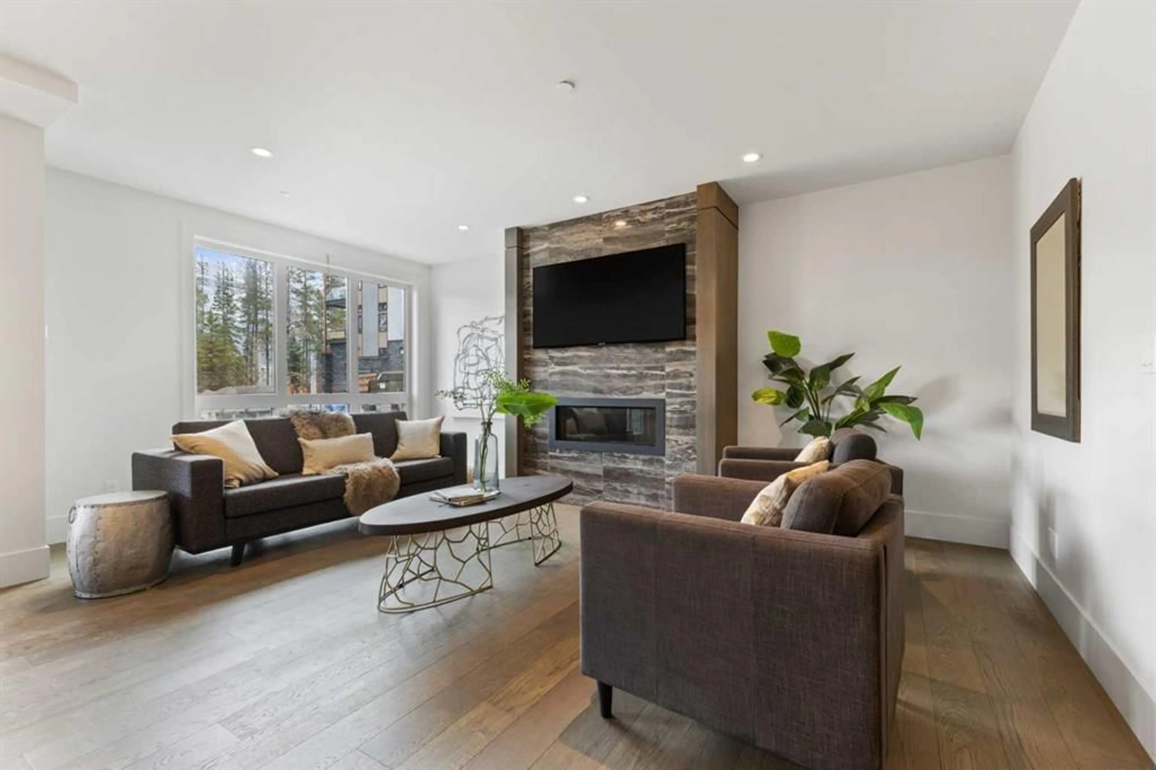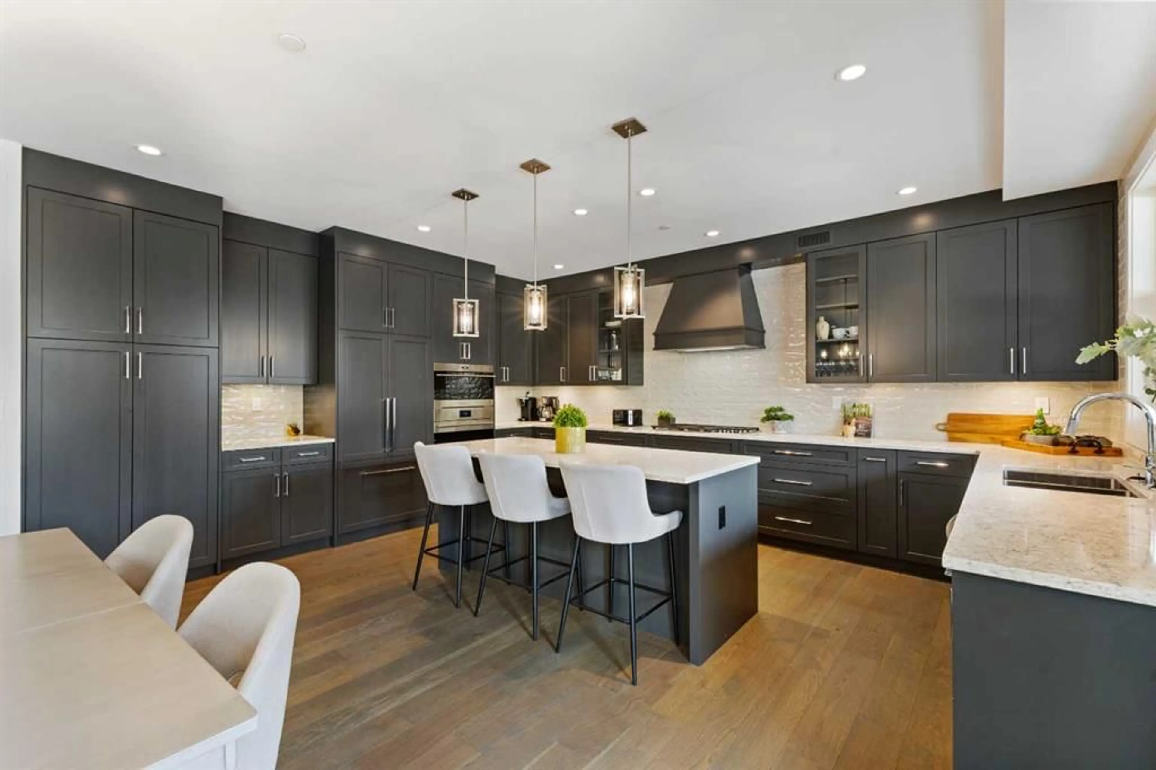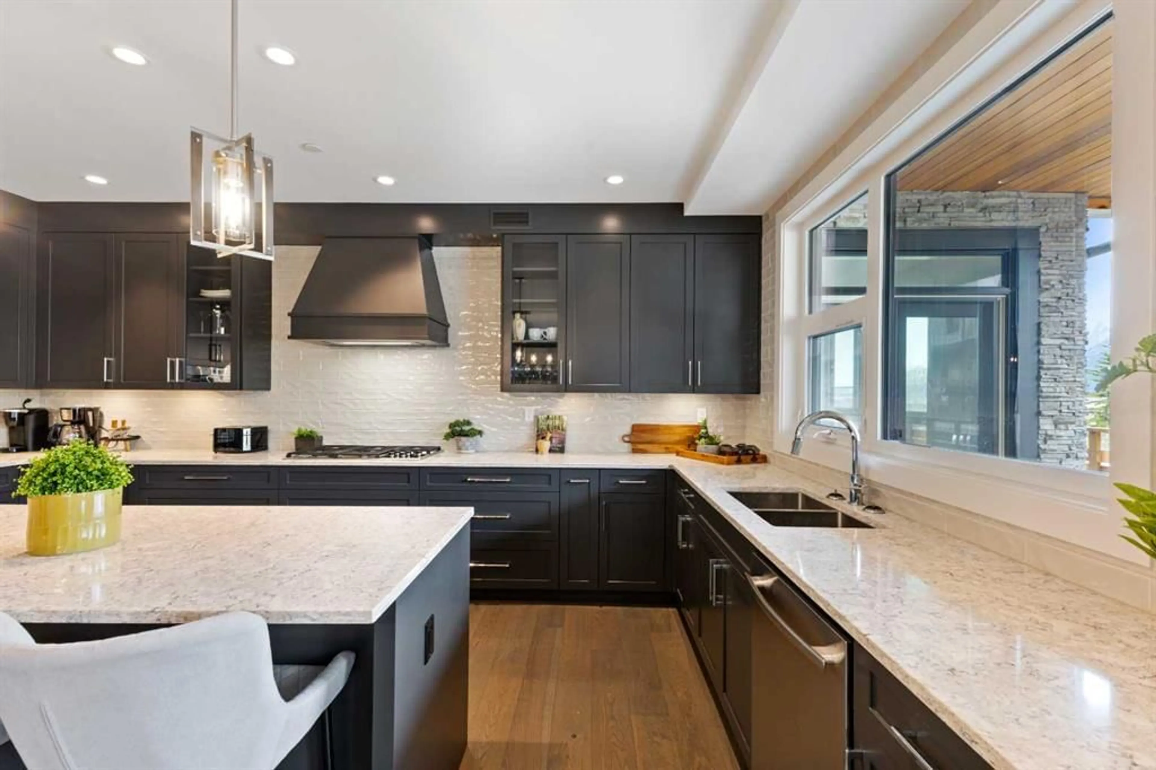101A Stewart Creek Rise #102, Canmore, Alberta T1W 0K2
Contact us about this property
Highlights
Estimated valueThis is the price Wahi expects this property to sell for.
The calculation is powered by our Instant Home Value Estimate, which uses current market and property price trends to estimate your home’s value with a 90% accuracy rate.Not available
Price/Sqft$623/sqft
Monthly cost
Open Calculator
Description
Welcome to this beautifully appointed 3-bedroom, 3-bathroom ground-level residence in the prestigious Abruzzo Building at Canmore Renaissance. Offering over 2000 Sq Ft of thoughtfully designed living space, this recently renovated home combines refined mountain style with the convenience of walk-out accessibility and sweeping mountain views. The open-concept kitchen and living area is flooded with natural light and anchored by a cozy gas fireplace. The chef’s kitchen features Wolf built-in appliances, granite countertops, an oversized island, and elegant custom cabinetry with abundant storage, making it ideal for both everyday living and entertaining. The spacious primary suite includes a walk-in closet and a spa-inspired 5-piece ensuite with a stand-alone soaker tub and walk-in shower. Two additional guest bedrooms, a full 4-piece bath, a powder room, and a large dedicated laundry room provide excellent separation and functionality for families, guests, or extended stays. Additional features include engineered hardwood flooring with in-floor heating throughout, a large private ground-level patio with gas BBQ rough-in, and direct access to the fitness center and recreation lounge just steps from your door. Elevator access leads to the heated underground parkade with an assigned double tandem parking stall, plus convenient street parking for guests. Set within one of Canmore’s most desirable luxury developments, this home offers the rare combination of single-level living, premium finishes, outdoor access, and mountain views. This is an exceptional opportunity to own a luxury residence at Canmore Renaissance. Contact us for availability and to arrange your private showing.
Upcoming Open Houses
Property Details
Interior
Features
Main Floor
Bedroom - Primary
16`9" x 13`6"Bedroom
15`2" x 11`0"Bedroom
15`7" x 12`0"5pc Ensuite bath
10`11" x 10`8"Exterior
Features
Parking
Garage spaces -
Garage type -
Total parking spaces 2
Condo Details
Amenities
Bicycle Storage, Elevator(s), Fitness Center, Recreation Room
Inclusions
Property History
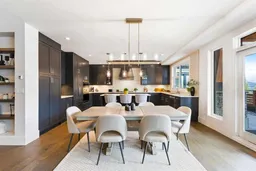 15
15