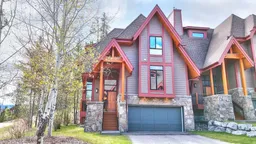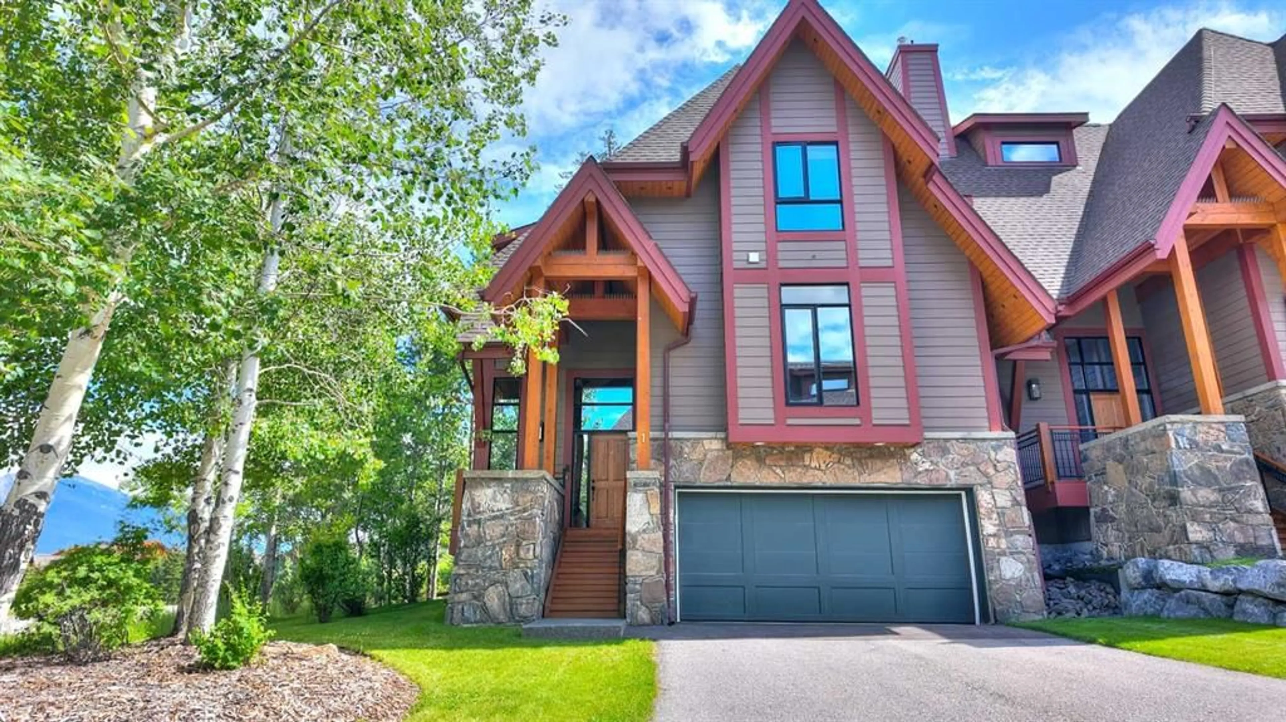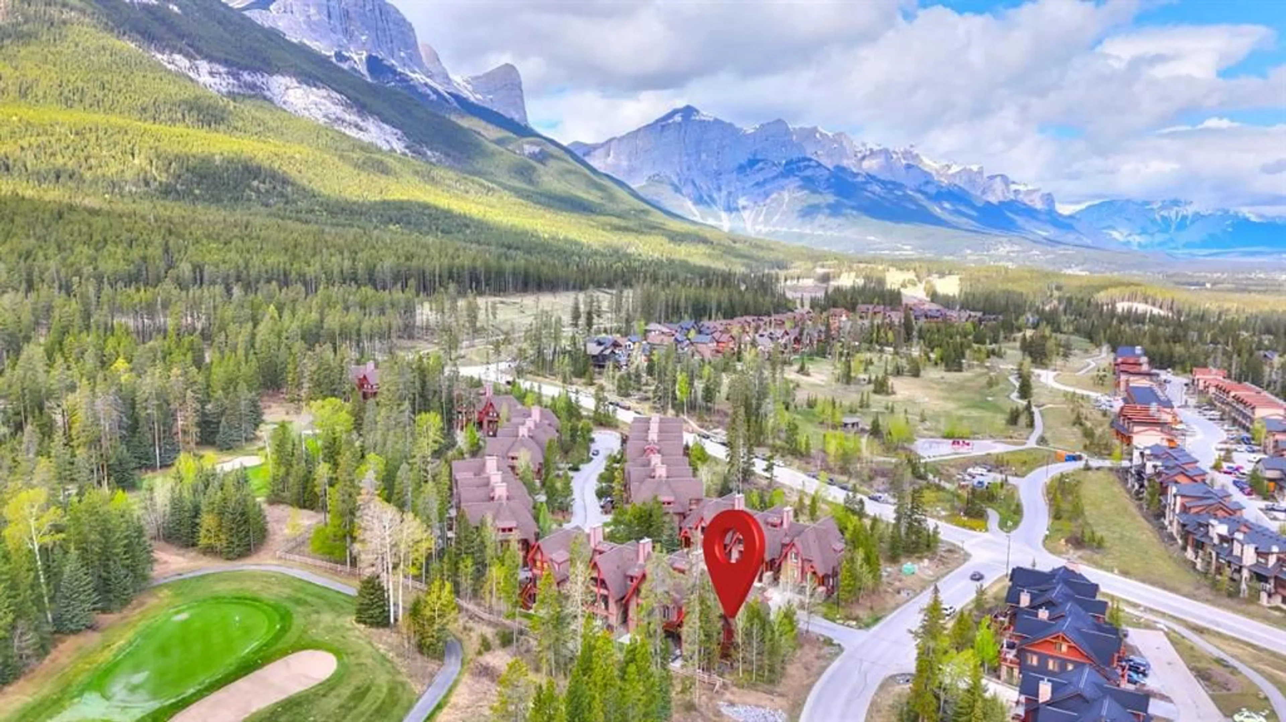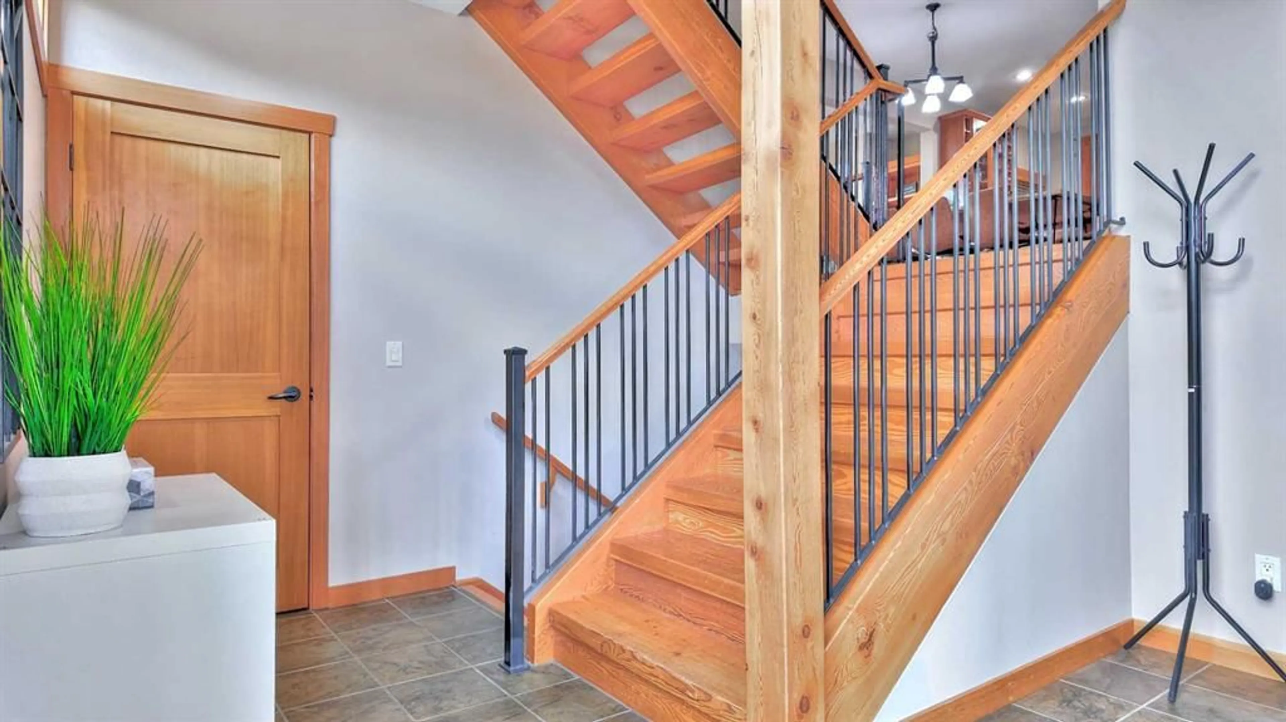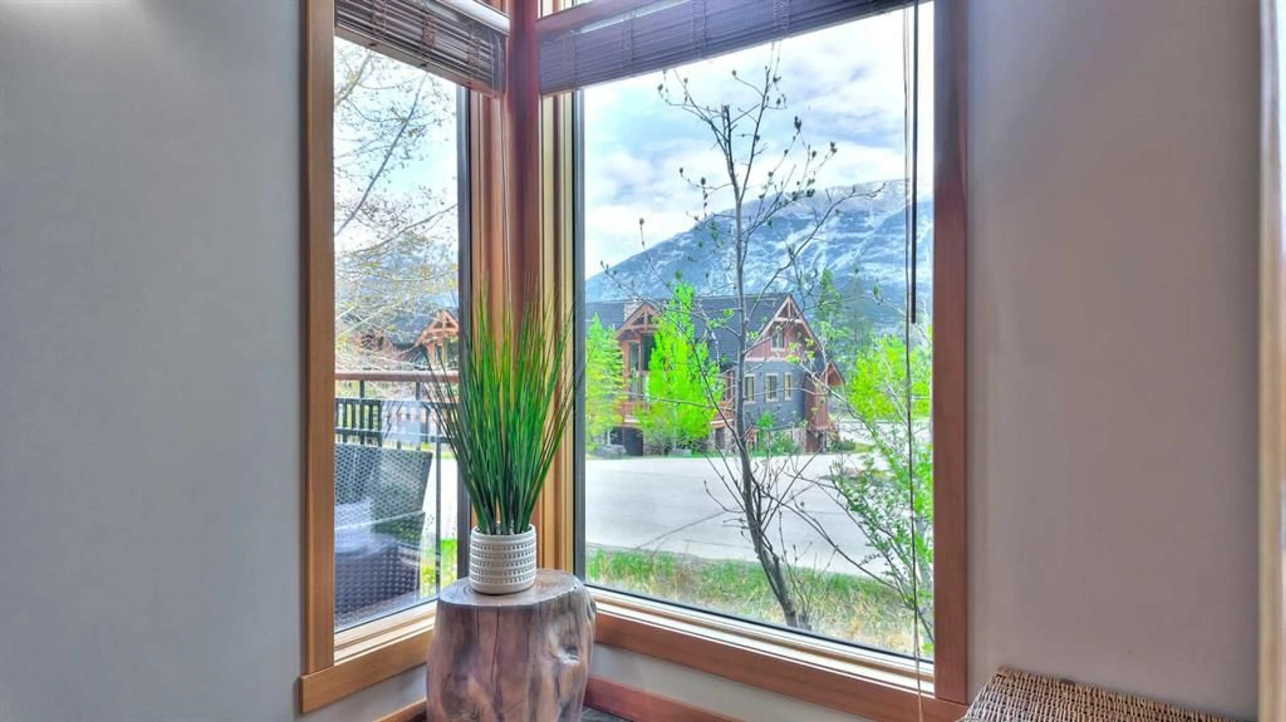101 Armstrong Pl #1, Canmore, Alberta T1W3M2
Contact us about this property
Highlights
Estimated valueThis is the price Wahi expects this property to sell for.
The calculation is powered by our Instant Home Value Estimate, which uses current market and property price trends to estimate your home’s value with a 90% accuracy rate.Not available
Price/Sqft$600/sqft
Monthly cost
Open Calculator
Description
Freshly refinished Floor, stairs and window frames. Upgradable to 4 Bedrooms. Welcome to this exceptional multi-level townhome located in a quiet, forest-lined pocket of Canmore, just minutes from Stewart Creek Golf Course. This large 3 bedroom + den townhouse (the den is upgradeable to a 4th bedroom via a different window hinge) offers 2,816 sq ft of thoughtfully designed living space, perfectly positioned for privacy and views. Beautifully maintained and recently refreshed, this home blends warm mountain charm with modern upgrades—ideal for full-time living or a weekend retreat. Step inside to an inviting and highly practical open-concept main floor where hardwood floors and stairs, newly refinished as of February, pair beautifully with massive windows that flood the space with natural light. The living area is anchored by a striking stone-clad natural gas fireplace, creating a cozy focal point for evenings with family or friends. The dining area comfortably accommodates a large table and flows into a well-appointed kitchen featuring granite countertops, stainless steel appliances, and ample cabinetry. Three generous bedrooms plus a spacious separate den provide flexibility and privacy, complemented by three and a half well-appointed bathrooms. Large windows throughout capture serene views of surrounding trees and nearby mountain peaks. The lower-level walkout offers an ideal flex space—perfect for a media room, guest quarters, or a quiet home office retreat. Enjoy outdoor living with both a sun-soaked balcony off the main level and a private, treed patio from the lower level. Additional highlights include central A/C for summer comfort and a spacious double garage with built-in storage cabinets, a convenient storage nook or workbench area, and parking for two additional vehicles on the driveway. This home delivers the mountain lifestyle you’ve been waiting for—quiet, scenic, and stylish
Property Details
Interior
Features
Main Floor
Entrance
12`8" x 12`2"Bedroom
11`6" x 15`4"Pantry
5`3" x 8`7"Living Room
19`8" x 14`10"Exterior
Features
Parking
Garage spaces 2
Garage type -
Other parking spaces 2
Total parking spaces 4
Property History
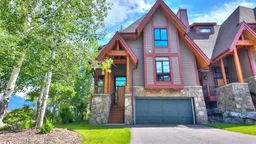 41
41