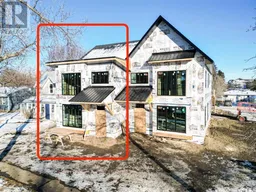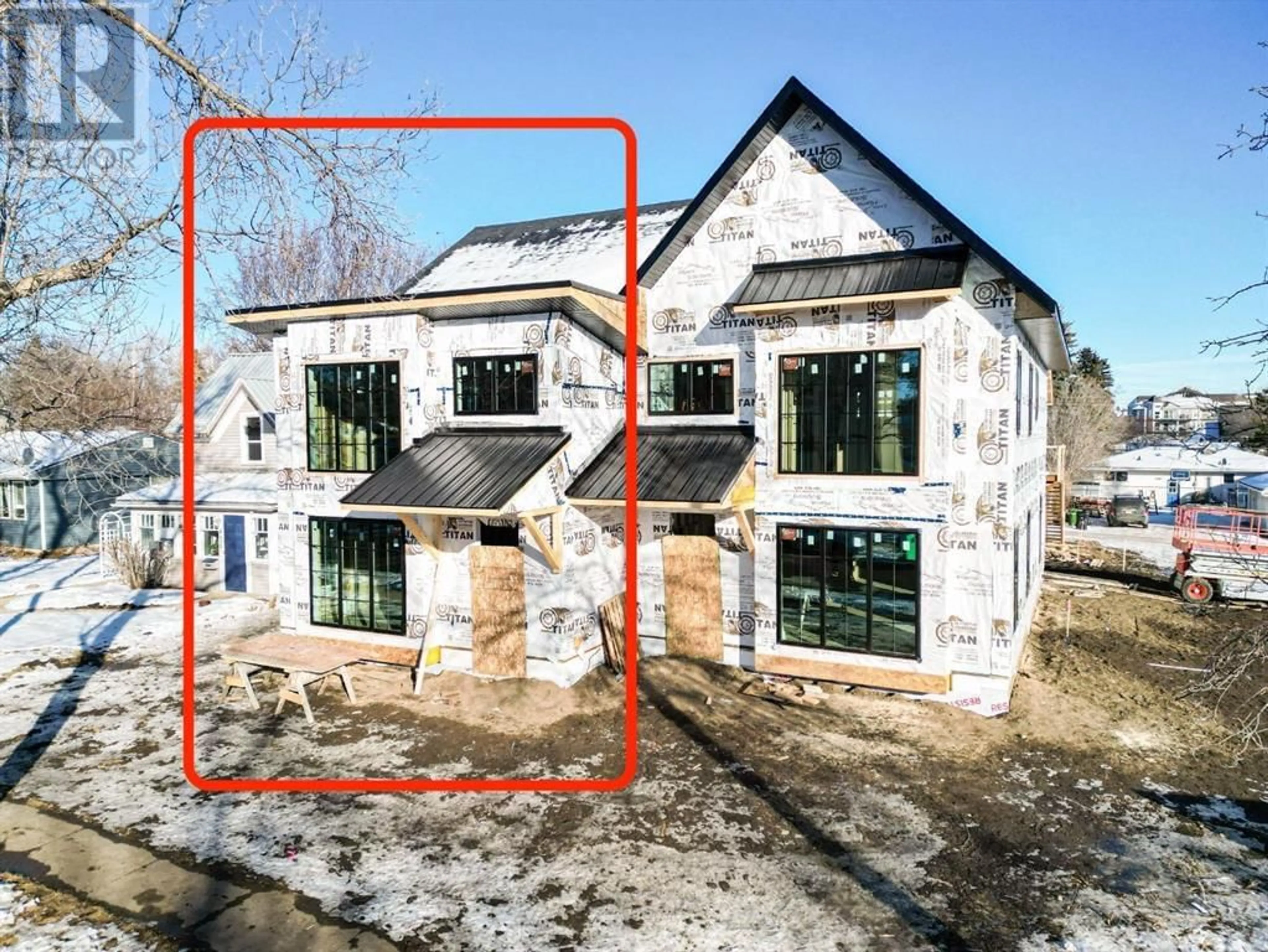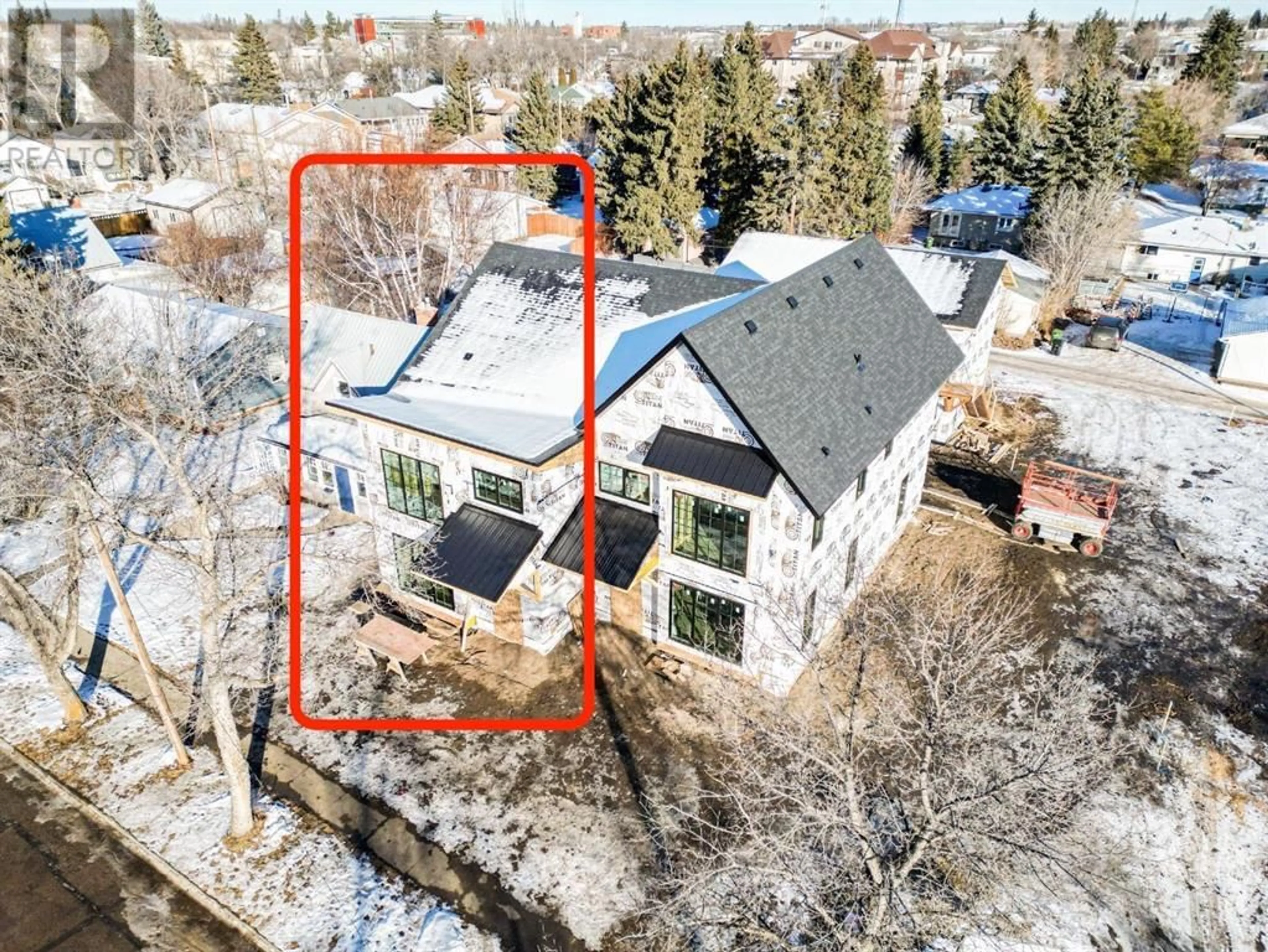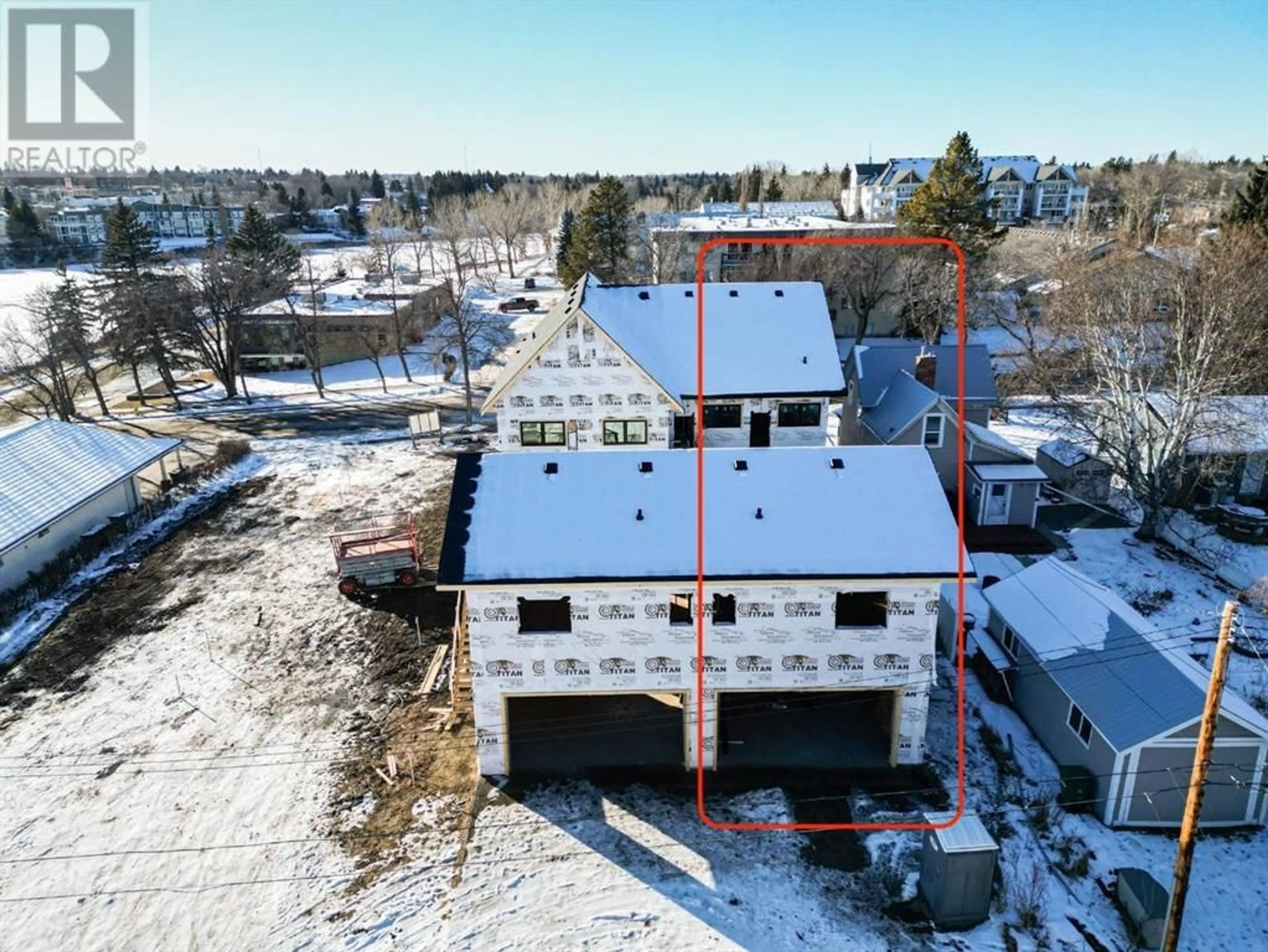B 4825 54 Street, Camrose, Alberta T4V2A3
Contact us about this property
Highlights
Estimated ValueThis is the price Wahi expects this property to sell for.
The calculation is powered by our Instant Home Value Estimate, which uses current market and property price trends to estimate your home’s value with a 90% accuracy rate.Not available
Price/Sqft$282/sqft
Days On Market89 days
Est. Mortgage$2,448/mth
Tax Amount ()-
Description
Nestled in the heart of Camrose, just a stone's throw away from the vibrant downtown scene and Mirror Lake walking paths, this brand new exquisite 2-bedroom, 3-bathroom residence offers the perfect blend of luxury and convenience. Step inside to discover this home's elegance, where upscale finishes and meticulous attention to detail elevate every corner. The open-concept living area impresses with its soaring ceilings, abundant natural light streaming through oversized windows, and flooring that lend an air of sophistication. The gourmet kitchen is a culinary enthusiast's delight, boasting custom cabinetry, and sleek quartz countertops. A spacious island provides both a stylish focal point and practical workspace, perfect for casual dining or entertaining guests. Retreat to the master suite, a sanctuary of comfort and relaxation. Here, you'll find a lavish ensuite bathroom complete with a luxurious soaking tub and walk in closet. An additional guest bedroom and breathtaking sitting/office area that is open to the main level complete this upper level. The double detached garage has plenty of room for both vehicles and above the garage could be finished off as a full studio suite to generate extra revenue or turn this into that man cave/she shed you've always wanted. What a remarkable property! (id:39198)
Property Details
Interior
Features
Main level Floor
2pc Bathroom
Exterior
Parking
Garage spaces 2
Garage type Detached Garage
Other parking spaces 0
Total parking spaces 2
Property History
 5
5




