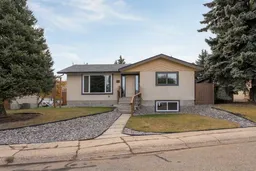Welcome home to this charming 1,045 sq. ft. bungalow, ideally located close to west-end shopping and great schools—perfect for a young family or first-time homebuyer! This inviting home offers a bright and functional main floor featuring three bedrooms, a spacious living room, a welcoming dining area, and an updated kitchen with soft-closing white cabinetry. A fresh coat of paint in your own palette will make this home truly yours. The basement has been opened and is ready for your finishing touches—complete with a 3-piece bathroom, laundry, and storage area. Many major updates have already been taken care of, including a new furnace and hot water tank (2015), new shingles (2020), washer and dryer (2020), new doors and deadbolts (2020), garage doors & garage door opener (2020) with 2 controls, and a lovely deck added in 2021. You’ll also appreciate the new egress windows (2024 & 2025) and the convenient side entrance offering easy access to both the main floor and basement. Enjoy the outdoors in your fenced backyard featuring mature trees, a private deck area, and an 8' x 15' storage shed. The double detached garage provides plenty of space for parking or projects. With central vac, all-new windows, and so many recent updates, this home truly has it all—with just a small amount of sweat equity this home is everything you could wish for.
Inclusions: Dishwasher,Electric Stove,Garage Control(s),Microwave Hood Fan,Refrigerator,Washer/Dryer
 33
33


