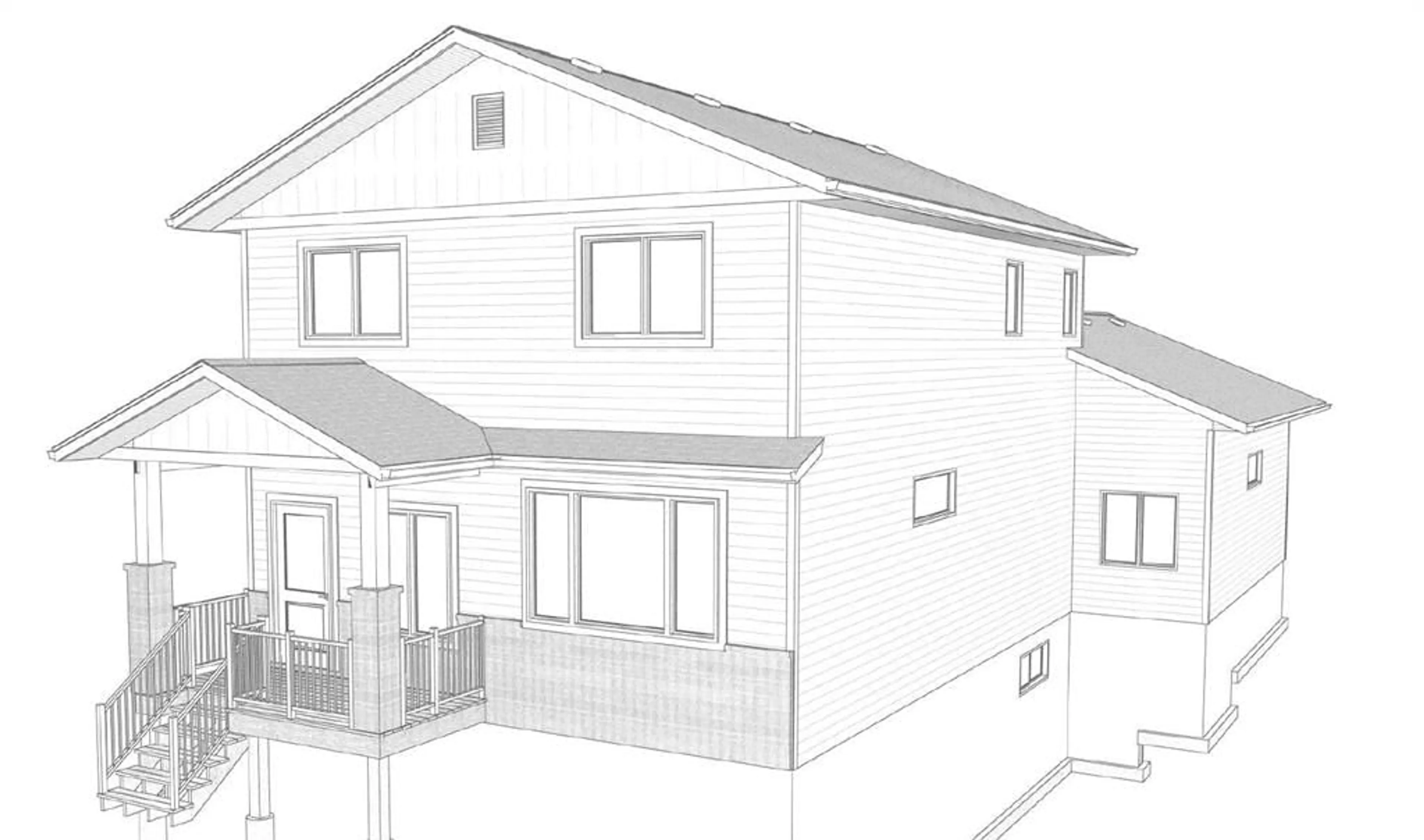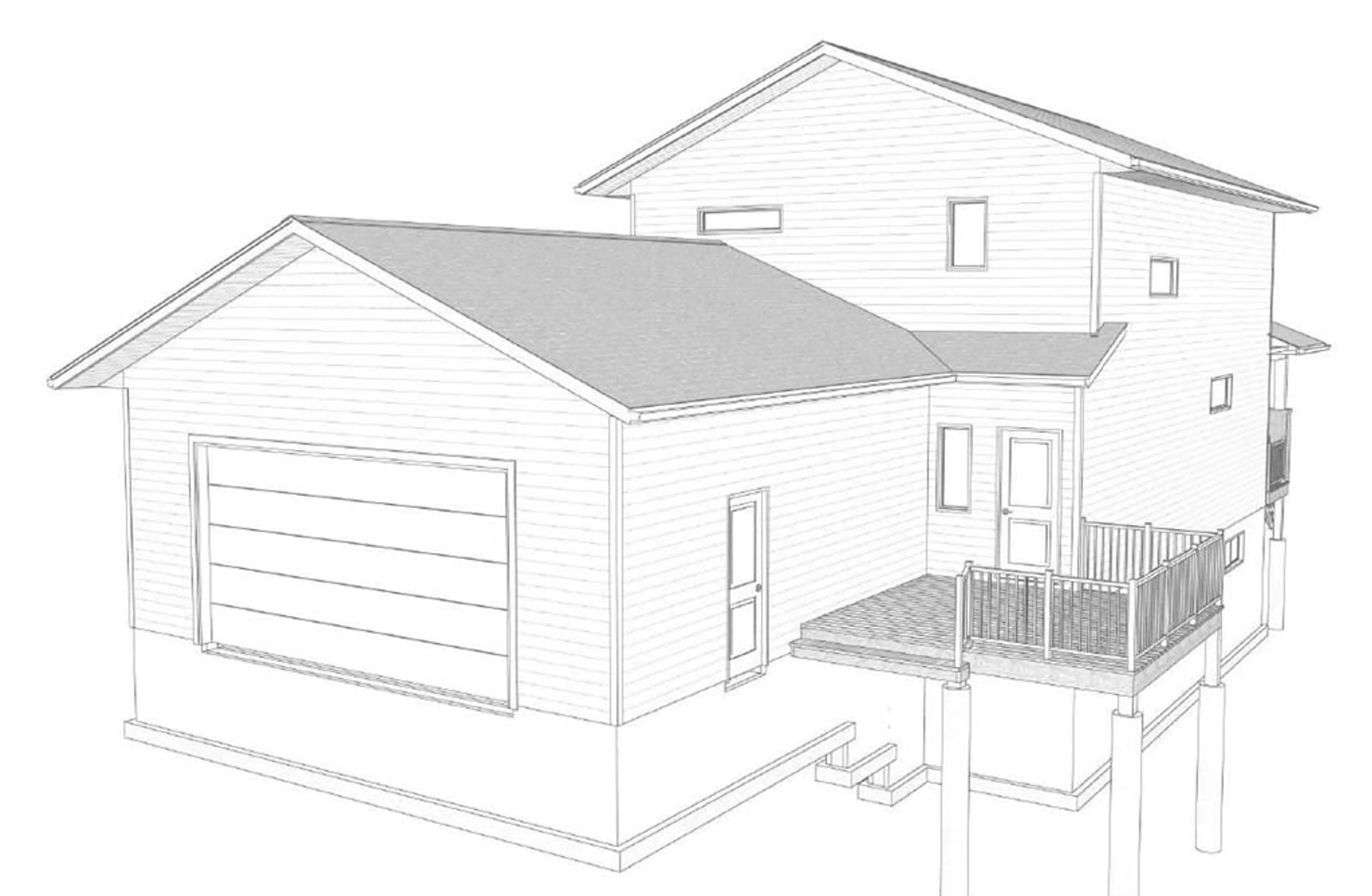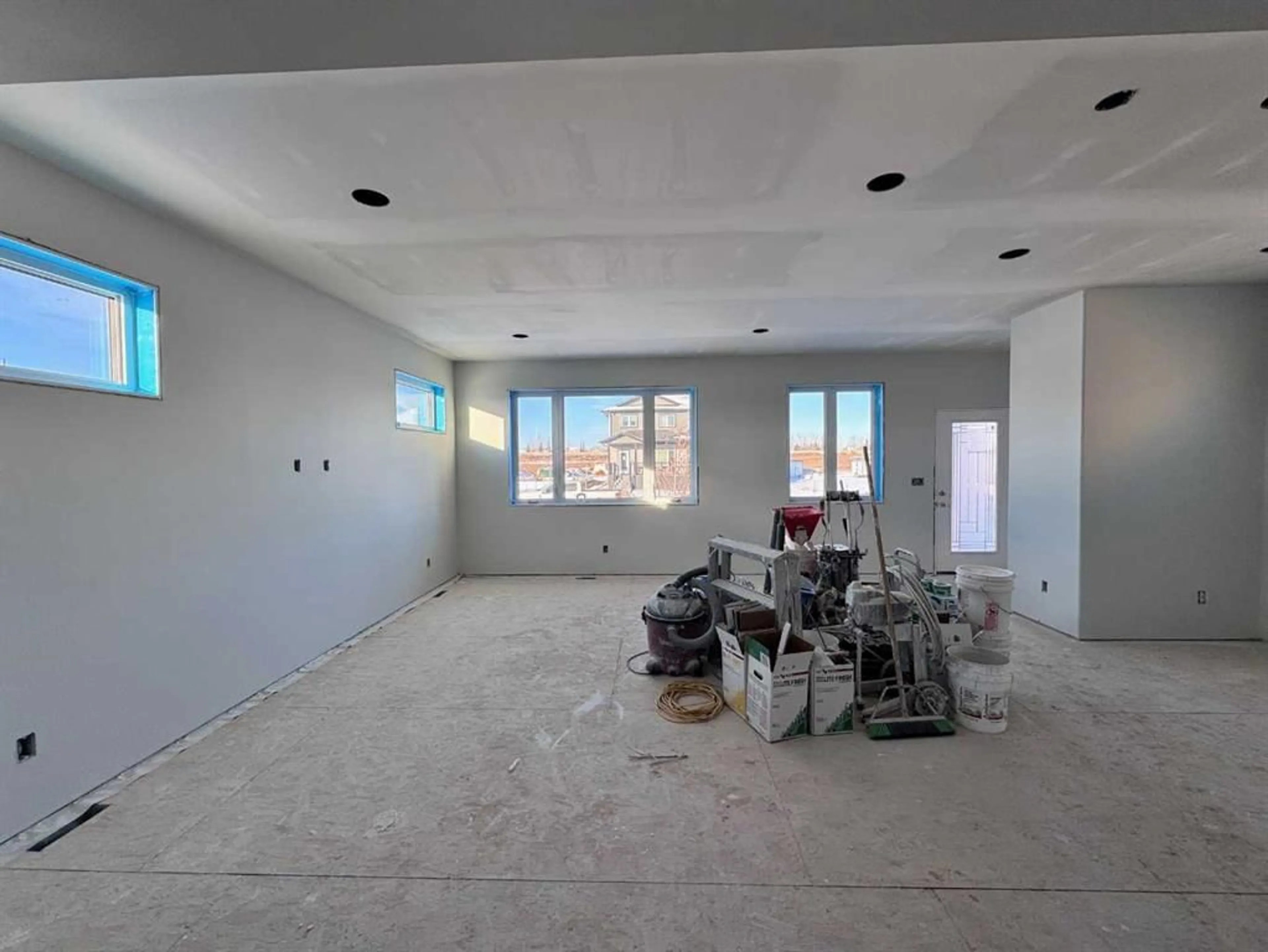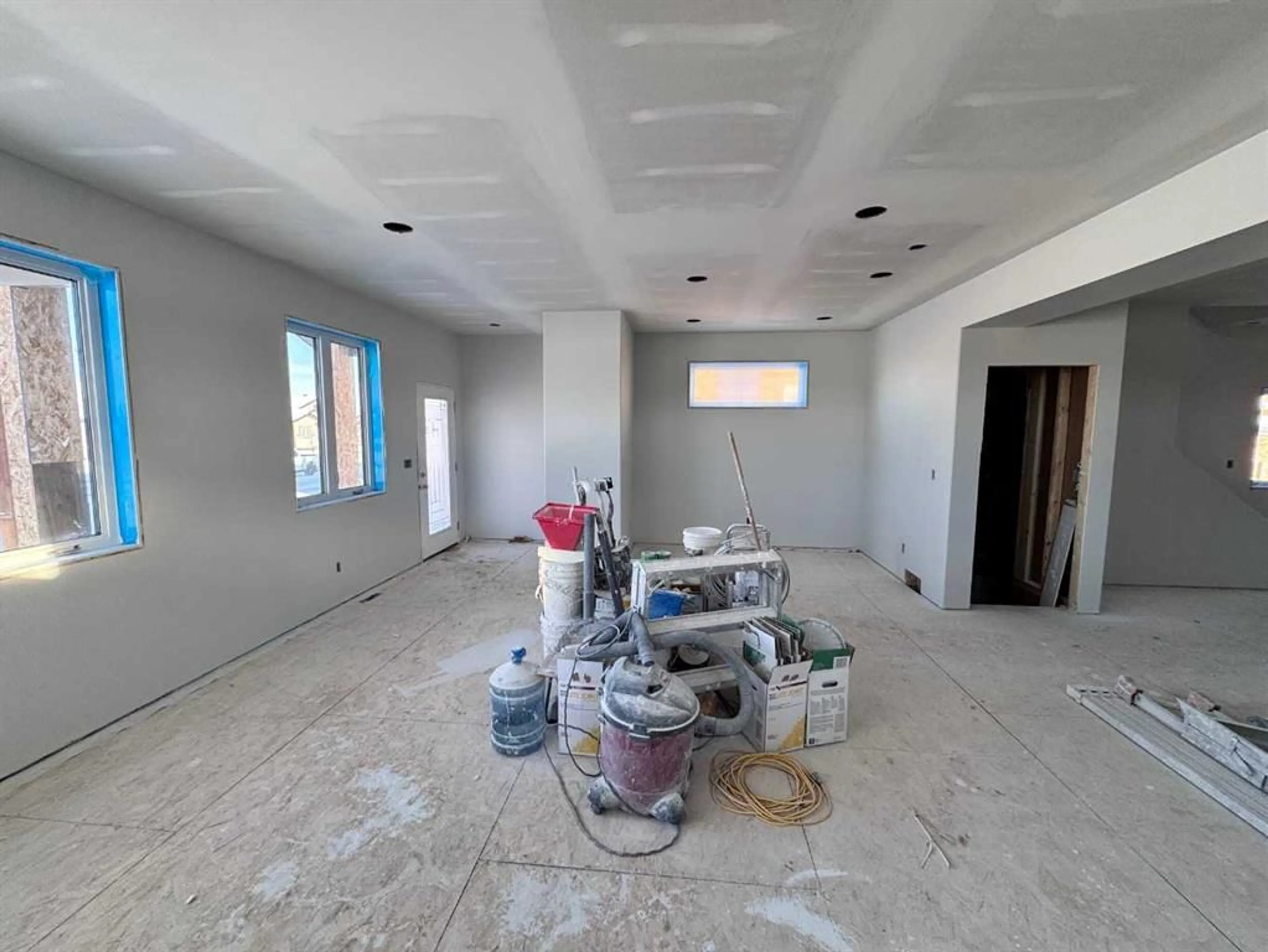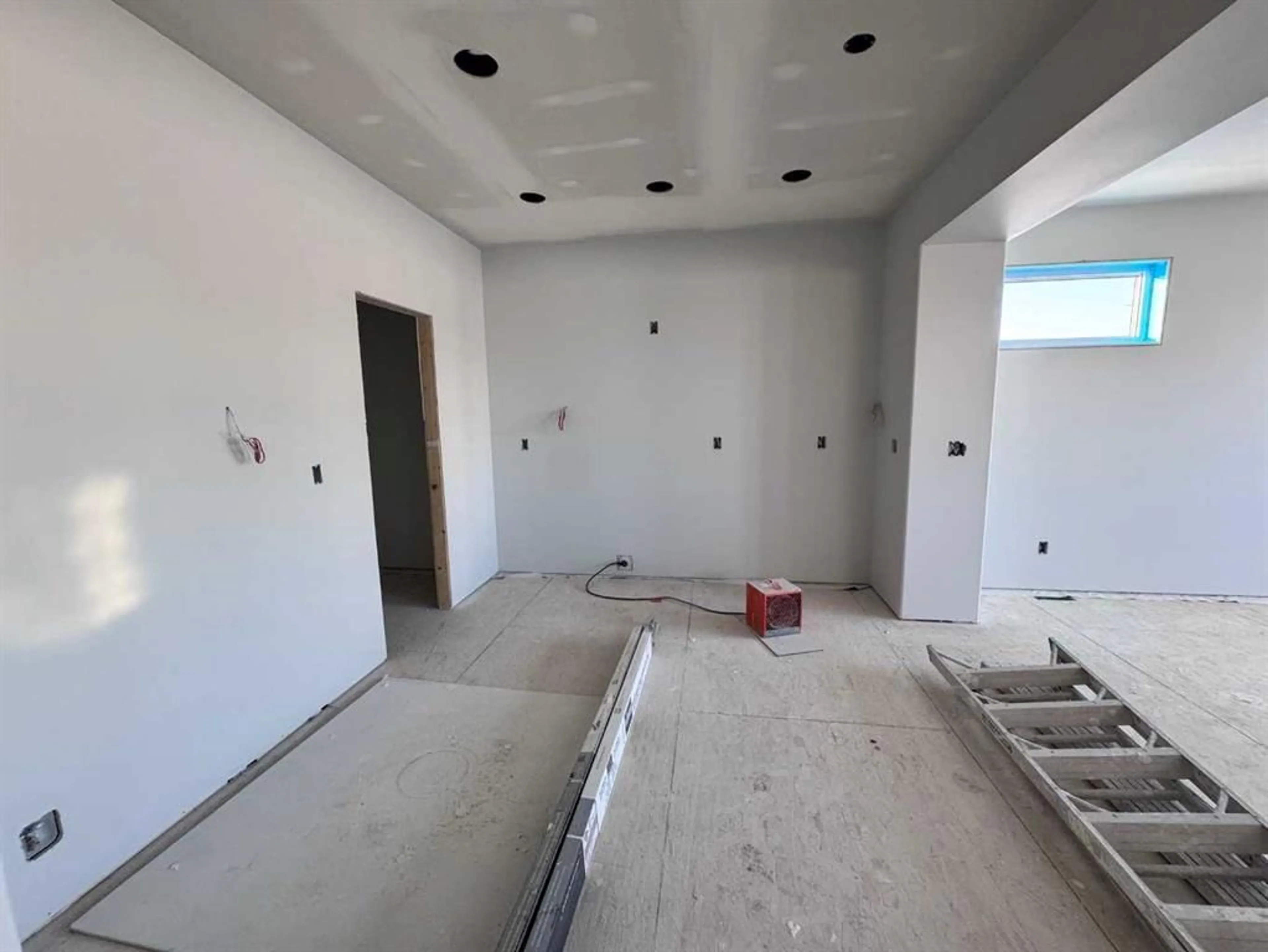6319 26 Ave, Camrose, Alberta T4V5L8
Contact us about this property
Highlights
Estimated valueThis is the price Wahi expects this property to sell for.
The calculation is powered by our Instant Home Value Estimate, which uses current market and property price trends to estimate your home’s value with a 90% accuracy rate.Not available
Price/Sqft$329/sqft
Monthly cost
Open Calculator
Description
Brand New Two Storey Built by Battle River Homes! Great Location - Southside Camrose - close to walking trails and steps away from the newly opened Catholic High School. Incredible Family Floor plan featuring a bright and open main-floor plan with 9ft ceilings, vinyl plank flooring and tons of extra windows for all your natural light. You'll love the traditional front living room, great dining area with room to expand plus an incredible kitchen that sees quartz counters, large central island with eating bar, white cabinetry and a full 5'6x5'6 walk-in pantry. Balancing out the main level is a rear entry with 2pc and access out to 12'6x13 no maintenance deck and back yard. Upper level has 3 great sized bedrooms with the 2 spare rooms giving plenty of space for bedroom sets and a nook for desk/dresser option. The Primary Bedroom is a stunner with extra windows, a 7'2x7'2 walk-in closet and a private 4pc ensuite with dual sinks and full shower with tile and bench seating. A full 4pc bath plus a dedicated laundry room round out the upper level - a fantastic perk of this home. ICF Basement - unfinished - lays out well for additional bedroom, living area, future bathroom and storage. Paved Back Lane gives access to the Attached 25x27 Rear Garage - Fully Finished with high ceilings, epoxy floors, extra windows, view to the front street and a floor drain. Another Quality Built Home from Battle River Homes!
Upcoming Open House
Property Details
Interior
Features
Main Floor
Living Room
17`3" x 17`5"Dining Room
9`7" x 6`7"Pantry
5`6" x 5`6"2pc Bathroom
0`0" x 0`0"Exterior
Features
Parking
Garage spaces 2
Garage type -
Other parking spaces 0
Total parking spaces 2
Property History
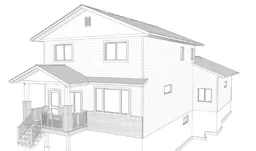 28
28
