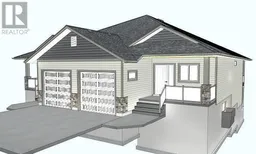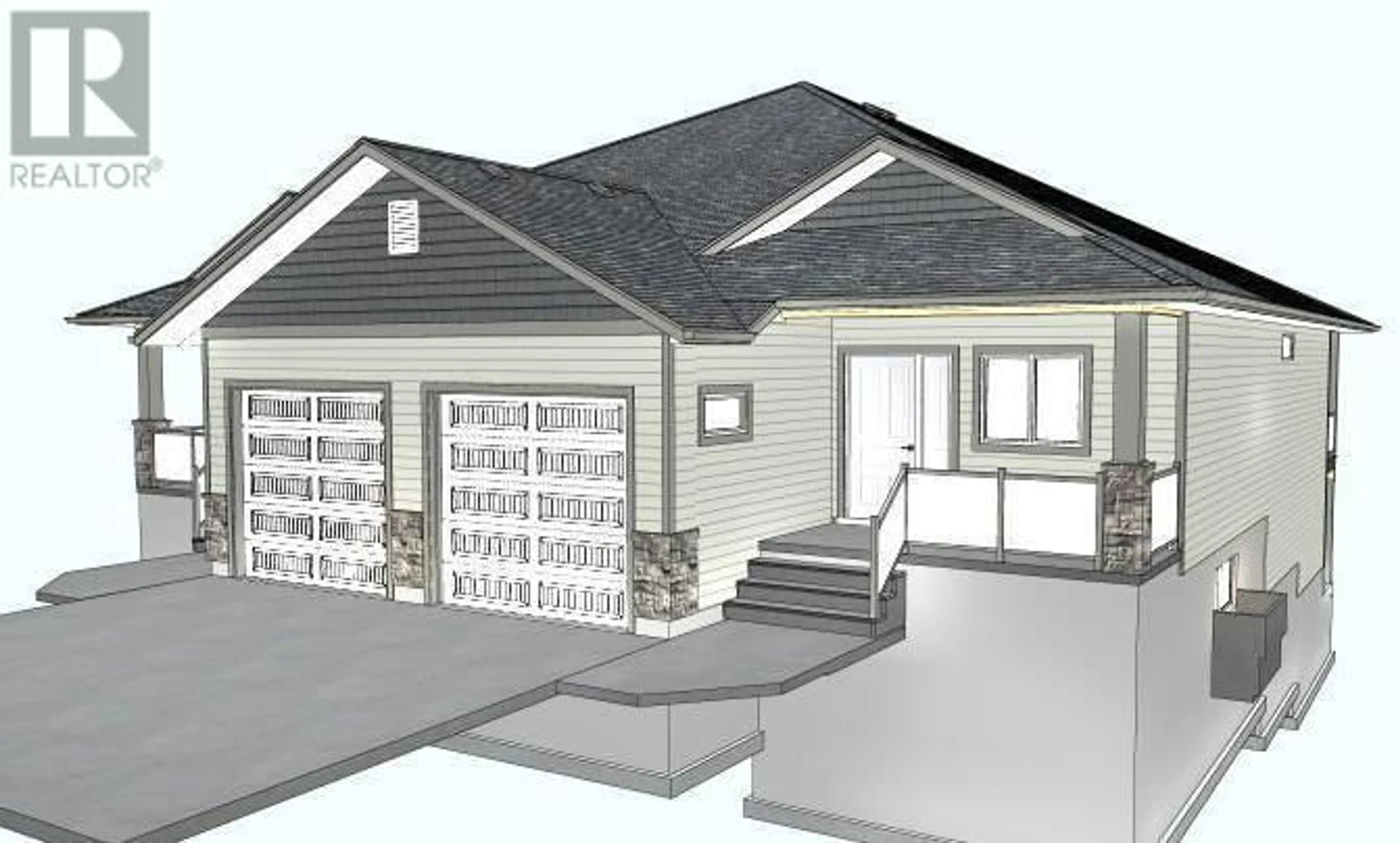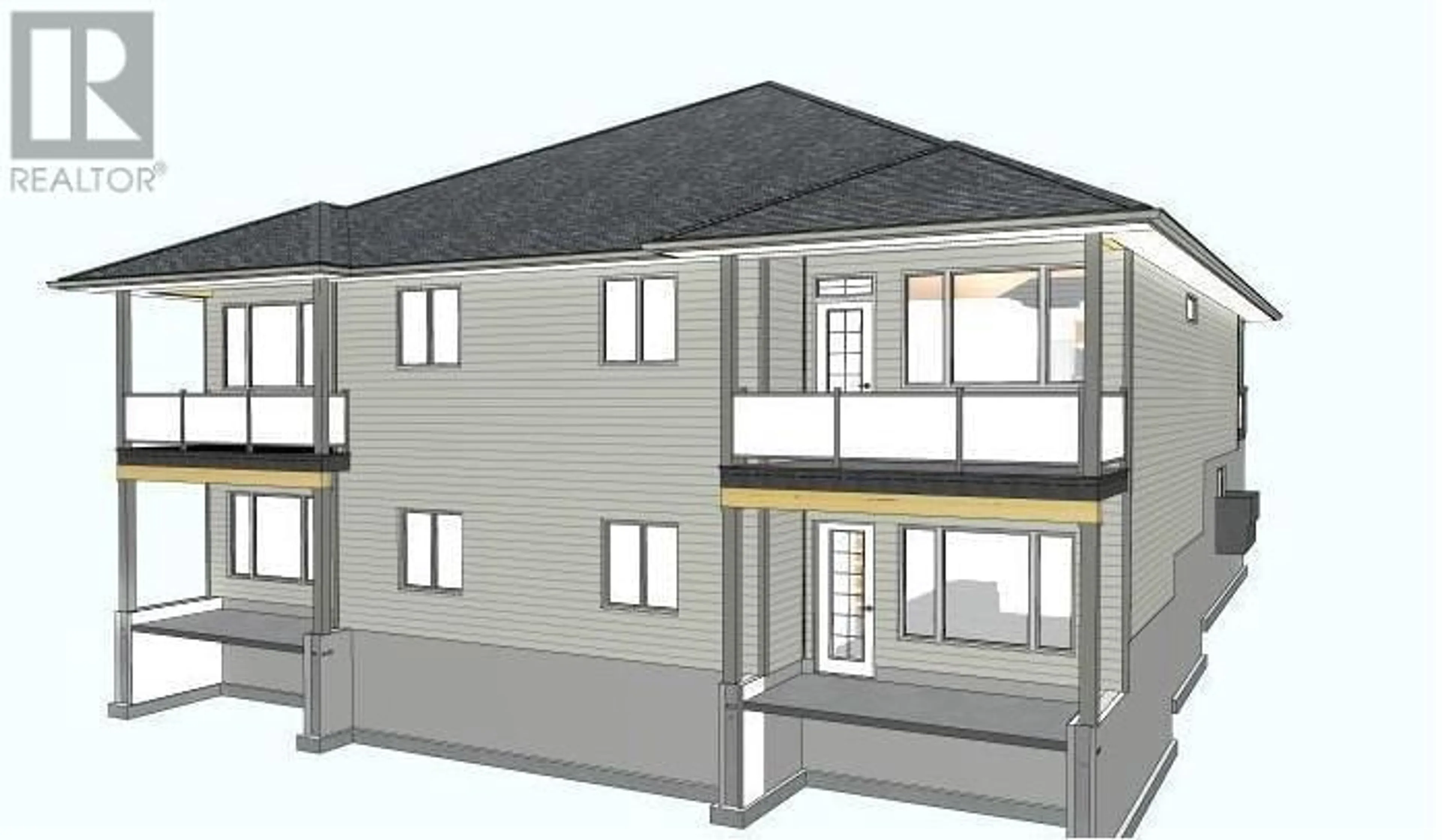5813 24 AvenueClose, Camrose, Alberta T4V5J9
Contact us about this property
Highlights
Estimated ValueThis is the price Wahi expects this property to sell for.
The calculation is powered by our Instant Home Value Estimate, which uses current market and property price trends to estimate your home’s value with a 90% accuracy rate.Not available
Price/Sqft$488/sqft
Days On Market34 days
Est. Mortgage$2,225/mth
Maintenance fees$251/mth
Tax Amount ()-
Description
NEW WALKOUT BUNGALOW CONDOS BY LAKE! **Finished Up and Down**Landscaped Yard** Vinyl Fencing**Artificial Turf**. Wow! You’ll Love the Location of “Valley View West Lake Estates”! An Amazing Adult Community by the Lake, Walking Trails and Park! Absolutely an Exceptional Home with a Gorgeous, Bright Open Plan. Some of the Features of this Quality Built Home Include; 9’ and 10’ Coffered Ceilings, Custom Cabinetry and Moldings, Engineered Hardwood and Ceramic tile flooring. Exceptional Kitchen and Cabinetry, Granite Counter-tops, Breakfast Bar and Huge Corner Pantry. Plus a Spacious Dinette Area! You’ll Love the Gorgeous Living room with Cozy Fireplace with Easy Access to the Warm and Cozy Southwest Facing Covered Deck. Superb Master, Ensuite with Beautiful Tile and Glass Shower. MF Laundry. Exceptional Finished Basement with Cozy ICF & In-Floor Heating, 9’ ceilings, extra bright windows, plus direct access to covered patio and backyard. You’ll absolutely love the huge family/media room, bedrooms, bathroom and lots of storage. Awesome 24’x12’Garage all finished, great parking, covered deck, covered patio, AC and more! Wow! Front and back yard are landscaped with artificial turf and vinyl fencing! Quality and Craftsmanship, Finished with Elegance! Still time to pick your colors. THIS IS A FANTASTIC COMMUNITY, You Will Love It! (id:39198)
Property Details
Interior
Features
Basement Floor
Family room
18.42 ft x 14.00 ftBedroom
13.50 ft x 13.00 ftBedroom
11.00 ft x 10.50 ft4pc Bathroom
.00 ft x .00 ftExterior
Parking
Garage spaces 2
Garage type -
Other parking spaces 0
Total parking spaces 2
Condo Details
Inclusions
Property History
 2
2



