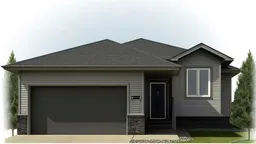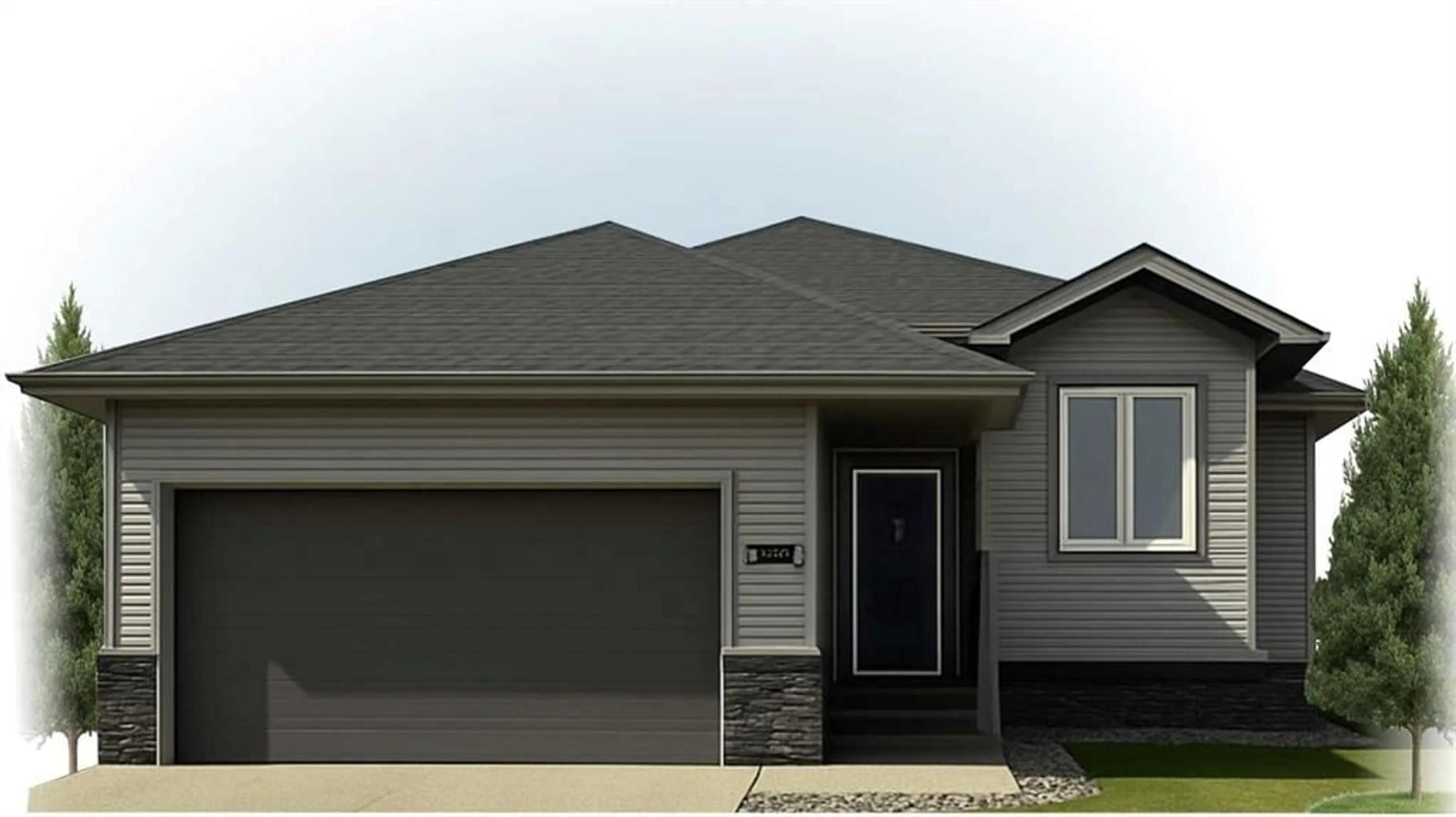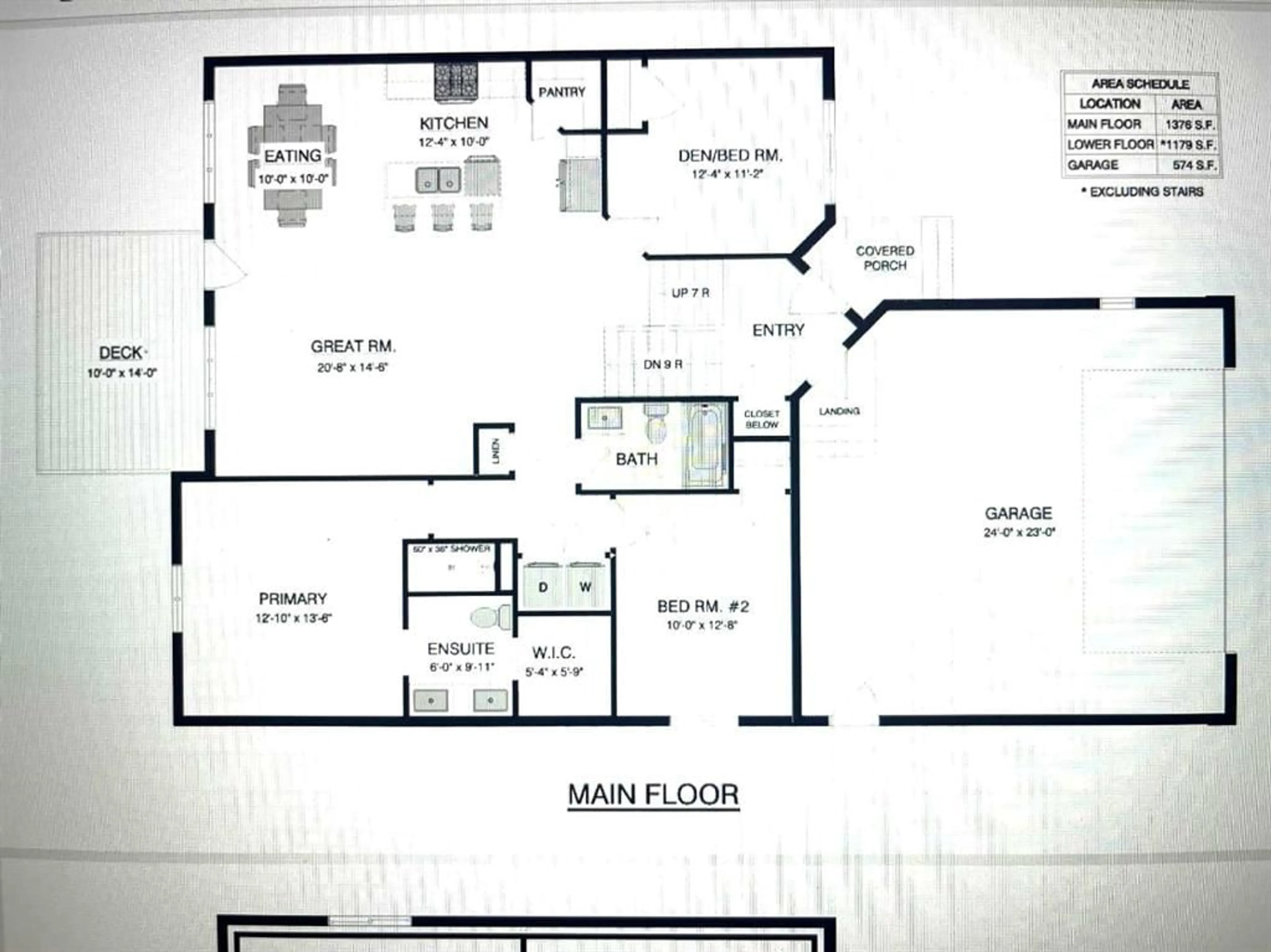5737 55 Ave, Camrose, Alberta T4V 5B9
Contact us about this property
Highlights
Estimated valueThis is the price Wahi expects this property to sell for.
The calculation is powered by our Instant Home Value Estimate, which uses current market and property price trends to estimate your home’s value with a 90% accuracy rate.Not available
Price/Sqft$428/sqft
Monthly cost
Open Calculator
Description
Imagine… The Prairie Series- a brand-new 1,343 sq ft home where you choose the flooring, cabinets, countertops and more! Located in Stoney Creek Estates, this IPEC Home offers a modern open-concept layout with tons of natural light and a spacious kitchen-dining-great room combo – perfect for entertaining or relaxing. Enjoy a Master Suite with dual sink, walk-in closet and separate water closet. With 3 bedrooms and 2 bathrooms there is space for everyone. This IPEC Home is built with their standard triple pane, Low E Argon windows, 9 foot ceilings on the main floor AND DOWNSTAIRS, 36 inch upper kitchen cabinets with quartz counters. Stoney Creek Estates is the newest community in town and the Beaumont Cottage model is truly “Country Living in the City”. Simply put, you get the pride and detail IPEC Homes has as a result of decades of listening to customers and forging relationships through the planning and construction of your new home. IPEC Homes doesn’t just build homes – they build Master Planned Communities that feel like family because the homes is similar (elevations, colour palettes, driveways) but not the same. They build relationships that last after construction is finished to ensure continued comfort and pride of ownership exists.
Property Details
Interior
Features
Main Floor
Eat in Kitchen
22`8" x 12`10"Great Room
22`8" x 12`4"Bedroom - Primary
14`0" x 13`9"4pc Ensuite bath
9`3" x 7`8"Exterior
Features
Parking
Garage spaces 2
Garage type -
Other parking spaces 2
Total parking spaces 4
Property History
 2
2



