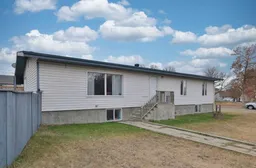This is a rare find! AVERY spacious home (over 1300 sq ft PLUS the vestibule/entry), placed on a newer basement (1997 preserved wood walls & concrete floor with in-floor heat), with a handy entry for both upper and lower areas to access ... all on a good-sized (55x150) corner lot. This property would appeal to someone who wants to have loads of space for independent family members.. The main floor boasts 2 entrances into this level, one from the front north door, and one into the south hallway/vestibule. There is a generous sized kitchen/eating area and living room, complete with it's own pantry & laundry space. Three bedrooms and a 4 pc. washroom complete this level. As mentioned, the addition on the south allows storage and closet space, as well as the entrance to the lower level. This self-contained space offers another full kitchen/living area, 4 pc. washroom, laundry and 3 bedrooms. The best part is the HUGE windows making it "light & bright". The mechanical room is at the bottom of the stairs. Outside, there's a covered deck, BIG fenced yard, and ample parking.
Inclusions: See Remarks
 50
50


