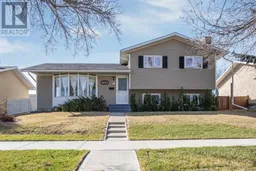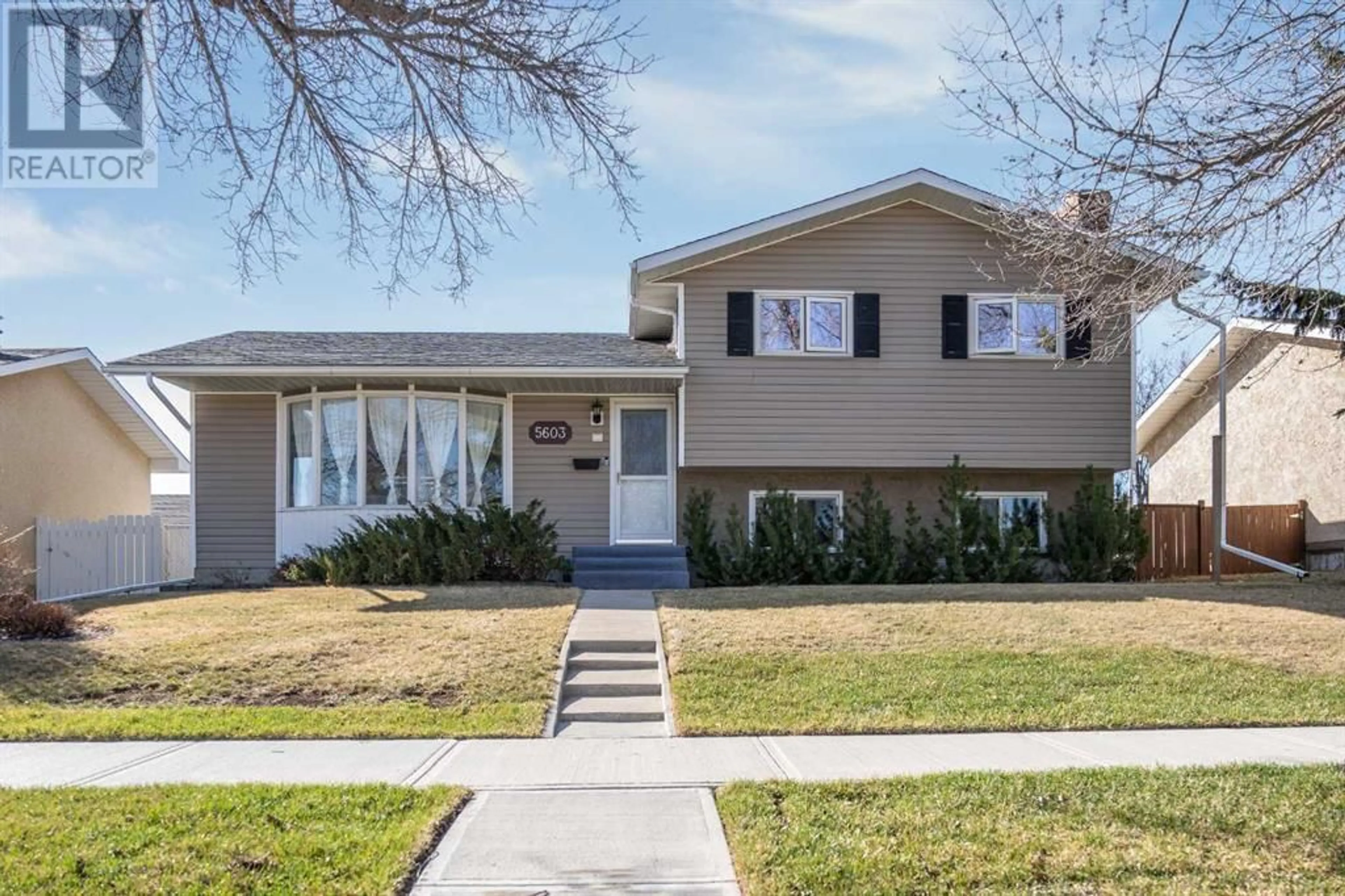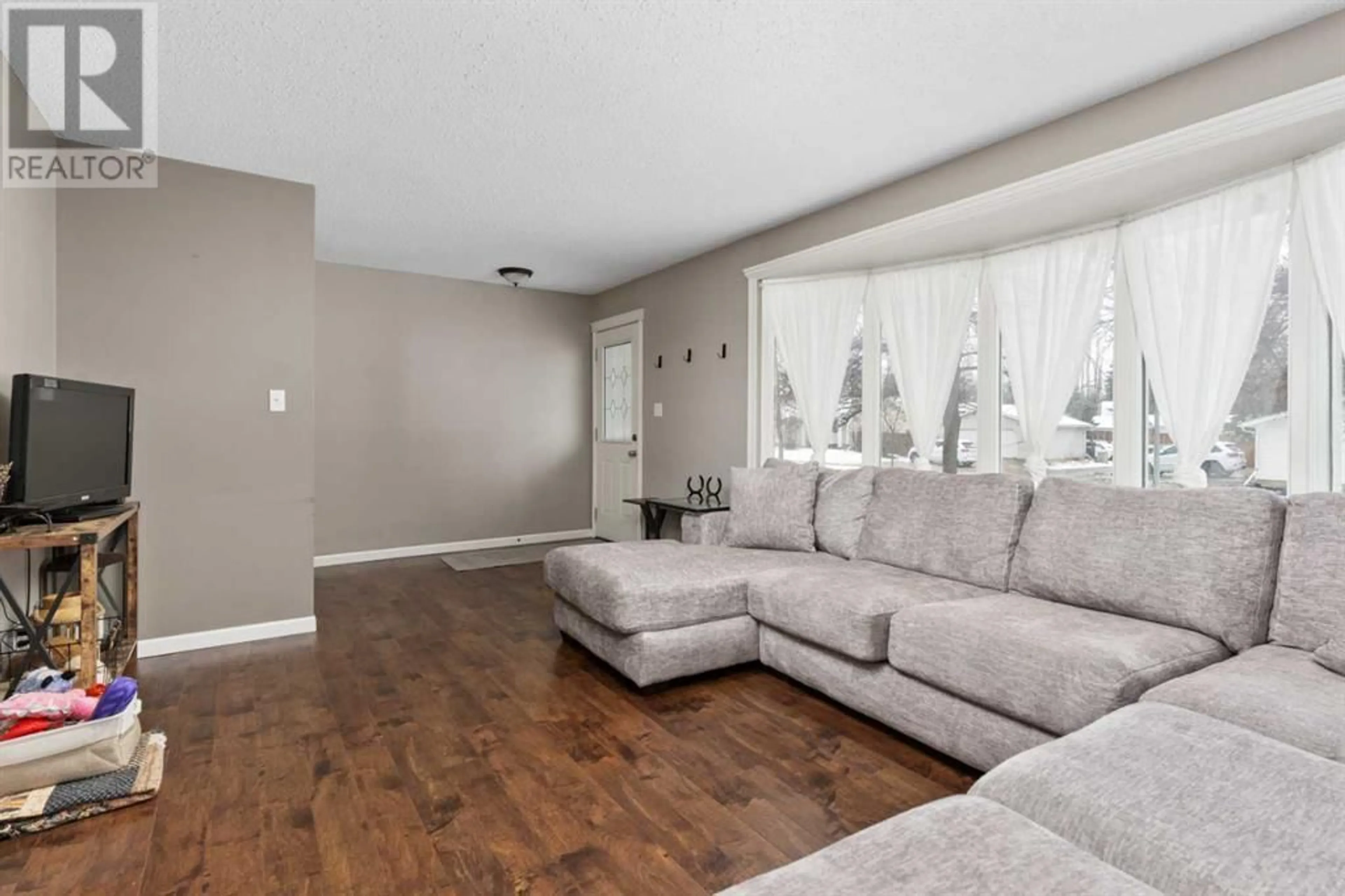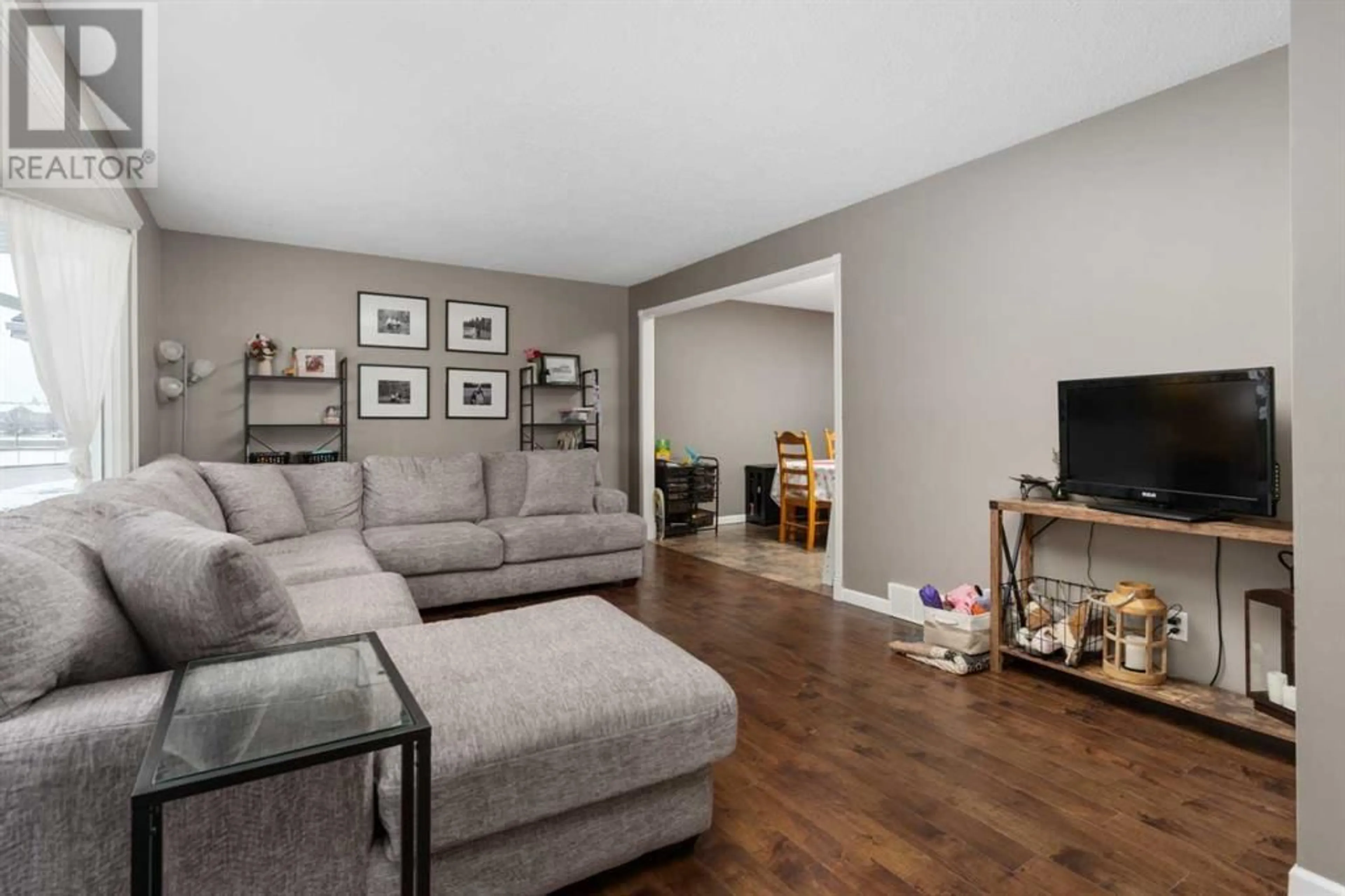5603 Marler Drive, Camrose, Alberta T4V3G9
Contact us about this property
Highlights
Estimated ValueThis is the price Wahi expects this property to sell for.
The calculation is powered by our Instant Home Value Estimate, which uses current market and property price trends to estimate your home’s value with a 90% accuracy rate.Not available
Price/Sqft$306/sqft
Days On Market16 days
Est. Mortgage$1,675/mth
Tax Amount ()-
Description
Welcome to your dream family home in Camrose! This move-in ready gem has undergone a stunning renovation, offering the perfect blend of modern comfort and cozy charm. Nestled close to recreation facilities, trail systems, green spaces, schools, and parks, this location is every family's dream come true.Step inside to discover a spacious 4-level split layout flooded with natural light from large, bright windows throughout. The heart of the home is the updated and thoughtfully designed kitchen, boasting ample cabinet space, sleek countertops, and a generous eating area for family gatherings. From here, step out onto the inviting deck overlooking the fenced yard, perfect for summer barbecues and outdoor play.With four bedrooms, there's room for everyone to unwind in comfort, each boasting abundant natural light and ample space. The cozy third-level family room is a haven for relaxation, featuring a gas fireplace for those chilly evenings, plus a convenient additional bedroom and bathroom, ideal for guests or quality family time.The lower level is fully finished, offering even more space to spread out and enjoy. A large recreation room awaits, perfect for movie nights or a kids' play area, while storage rooms and a laundry area ensure effortless organization.Outside, the detached 24 x 24 garage provides ample space for vehicles and storage, with additional parking in the back perfect for an RV or extra vehicles. The yard is beautifully landscaped, creating a serene oasis for outdoor enjoyment.Don't miss out on the opportunity to make this your forever home—a complete package of comfort, convenience, and affordability for your family's happily ever after. (id:39198)
Property Details
Interior
Features
Second level Floor
4pc Bathroom
4.92 ft x 8.83 ftPrimary Bedroom
12.25 ft x 11.25 ftBedroom
10.17 ft x 10.92 ftBedroom
9.67 ft x 9.83 ftExterior
Parking
Garage spaces 4
Garage type Detached Garage
Other parking spaces 0
Total parking spaces 4
Property History
 31
31




