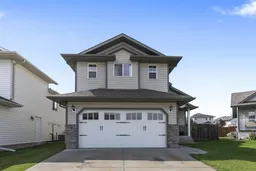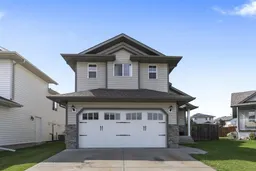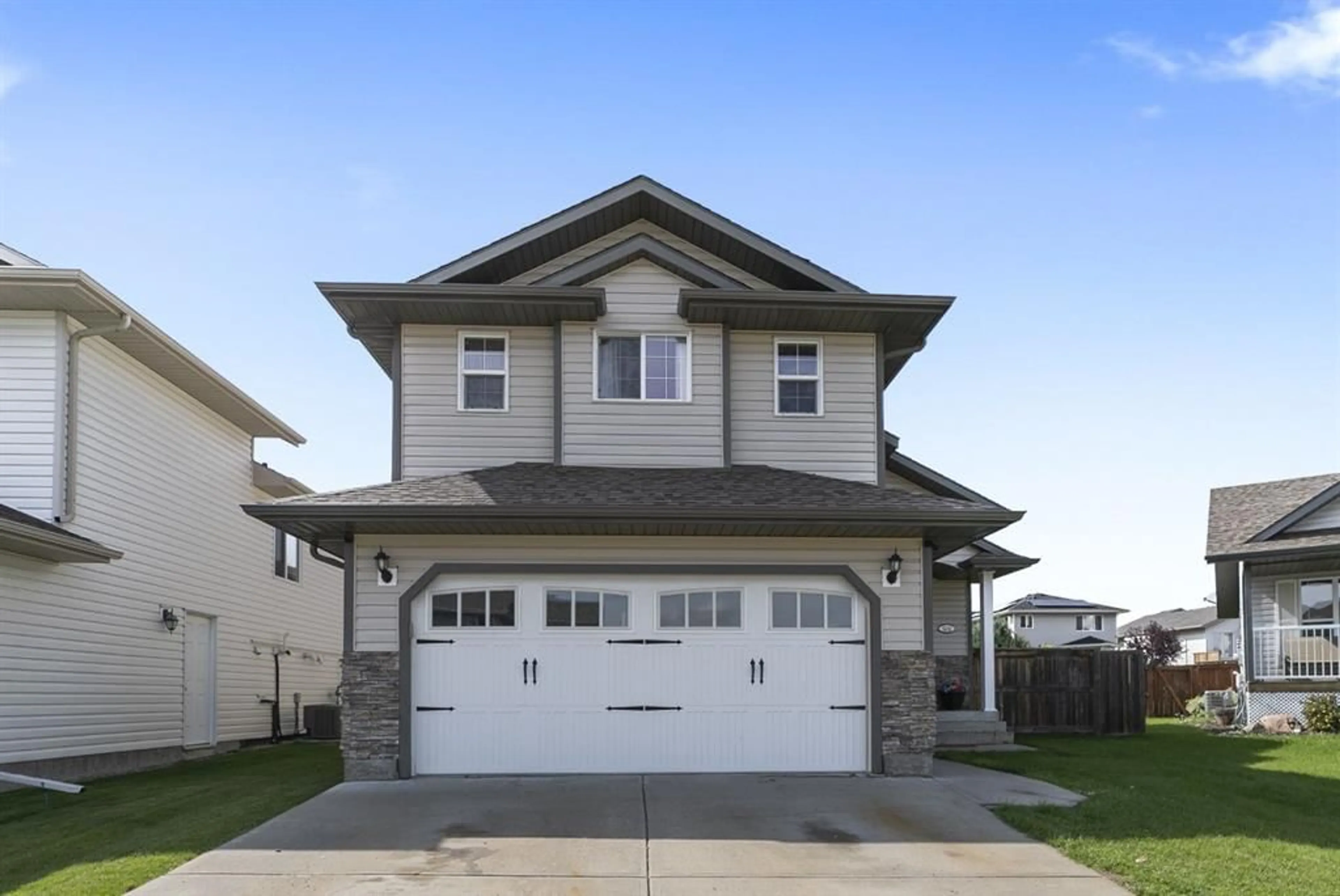5414 59 St, Camrose, Alberta T4V 5B9
Contact us about this property
Highlights
Estimated valueThis is the price Wahi expects this property to sell for.
The calculation is powered by our Instant Home Value Estimate, which uses current market and property price trends to estimate your home’s value with a 90% accuracy rate.Not available
Price/Sqft$347/sqft
Monthly cost
Open Calculator
Description
Welcome to this stunning 3-level split family home on a quiet cul-de-sac in Creekside(Victoria Park). This home features fresh paint and brand-new carpet, creating a bright and inviting atmosphere. With 3 spacious bedrooms and 3 full bathrooms, this home effortlessly combines comfort, style, and functionality for modern family living. The main floor welcomes you with a bright kitchen and living area, ideal for entertaining or a cozy family nights. Two generous size bedrooms and a 4-piece bathroom, creating the perfect space for family or guests. The open staircase leads you to the primary bedroom, featuring a walk-in closet and a spa- like 4-piece ensuite with luxurious in-floor heating- your own private oasis. The basement features large family room, 4-piece bathroom and a large partially finished space that could be used as a large bedroom or can be divided into 2 bedrooms, or can be used for a home gym, or hobby area or maybe you run a home business and need space for that.. the flexibility and choice is yours! Step outside to a backyard made for living and playing! Fully fenced for privacy and security, it features large double gates providing easy RV access-park on gravel or develop the space however you like. Low-maintenance landscaping leaves plenty of room for outdoor entertaining, gardening, or play. An 8x10 garden shed adds storage convenience, making this backyard as functional as it is versatile. Completing this incredible property is a double attached garage, offering convenience and extra storage. This home truly has it all: space, comfort, versatility, and a location that's hard to beat. Don't miss your chance to call this beautiful Camrose property home!
Property Details
Interior
Features
Main Floor
Bedroom
10`0" x 10`6"Kitchen With Eating Area
12`8" x 19`0"Living Room
14`9" x 15`0"Bedroom
10`0" x 10`6"Exterior
Features
Parking
Garage spaces 2
Garage type -
Other parking spaces 2
Total parking spaces 4
Property History
 50
50







