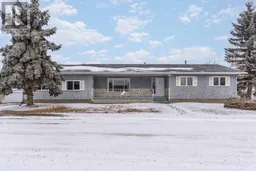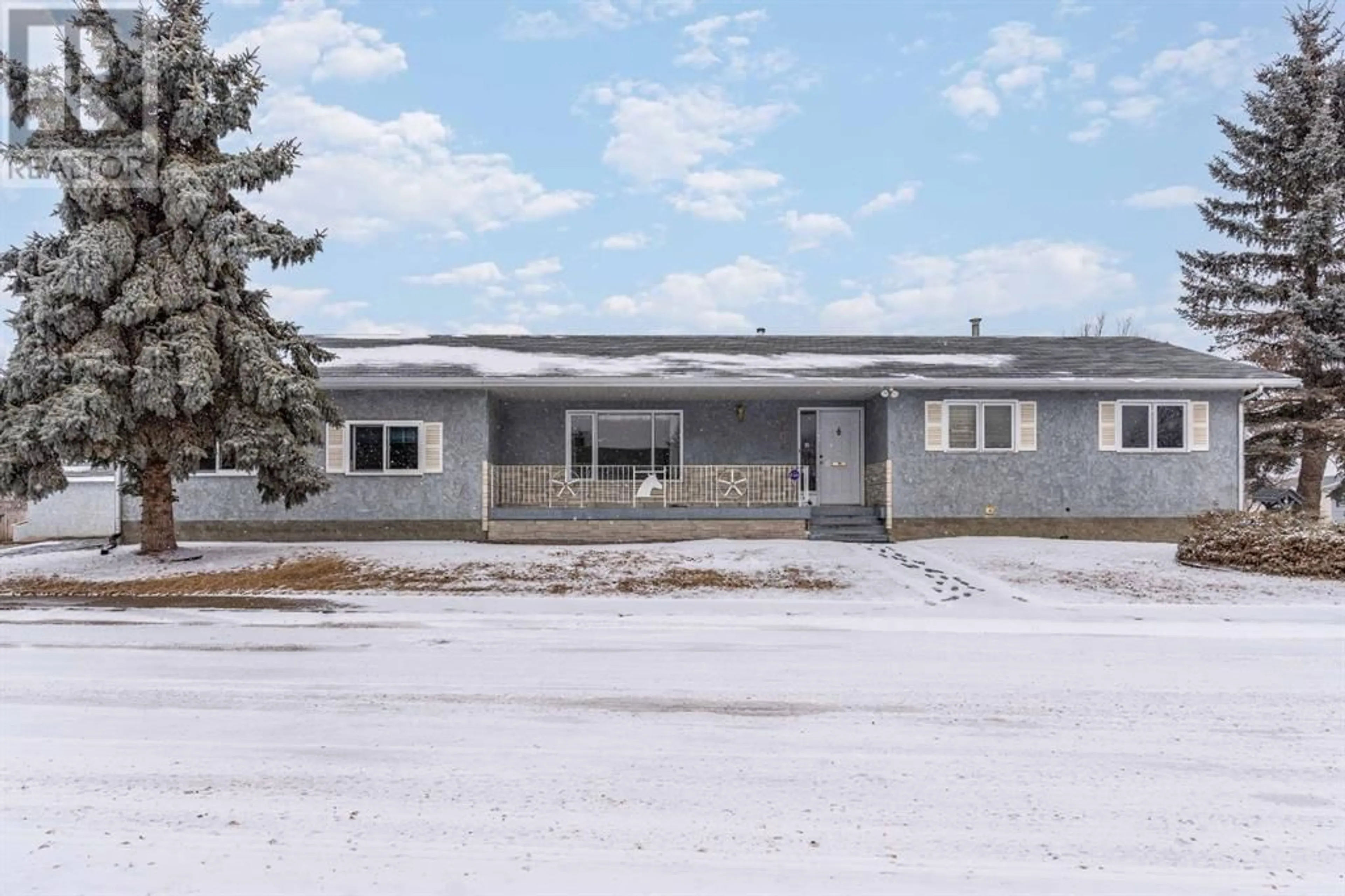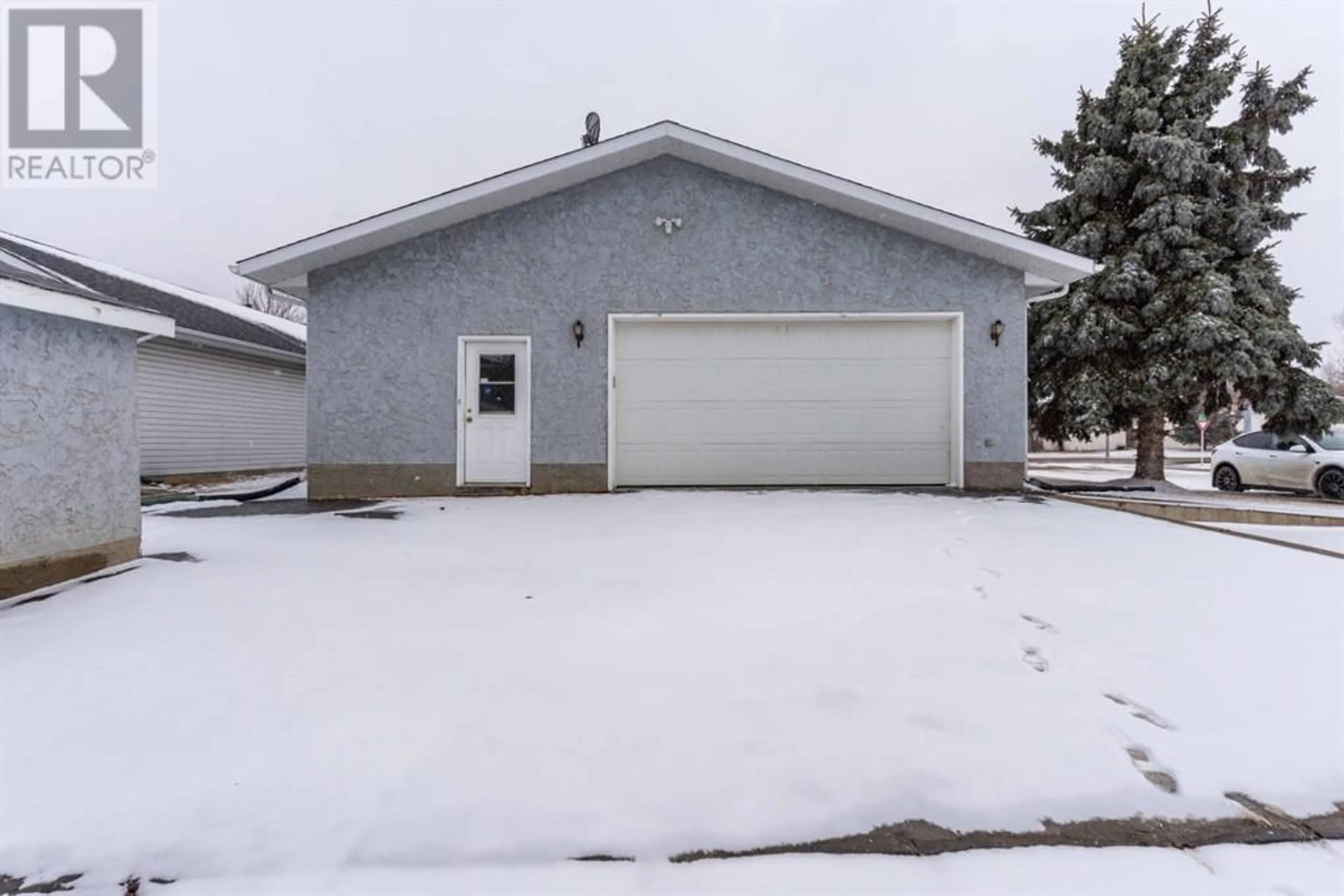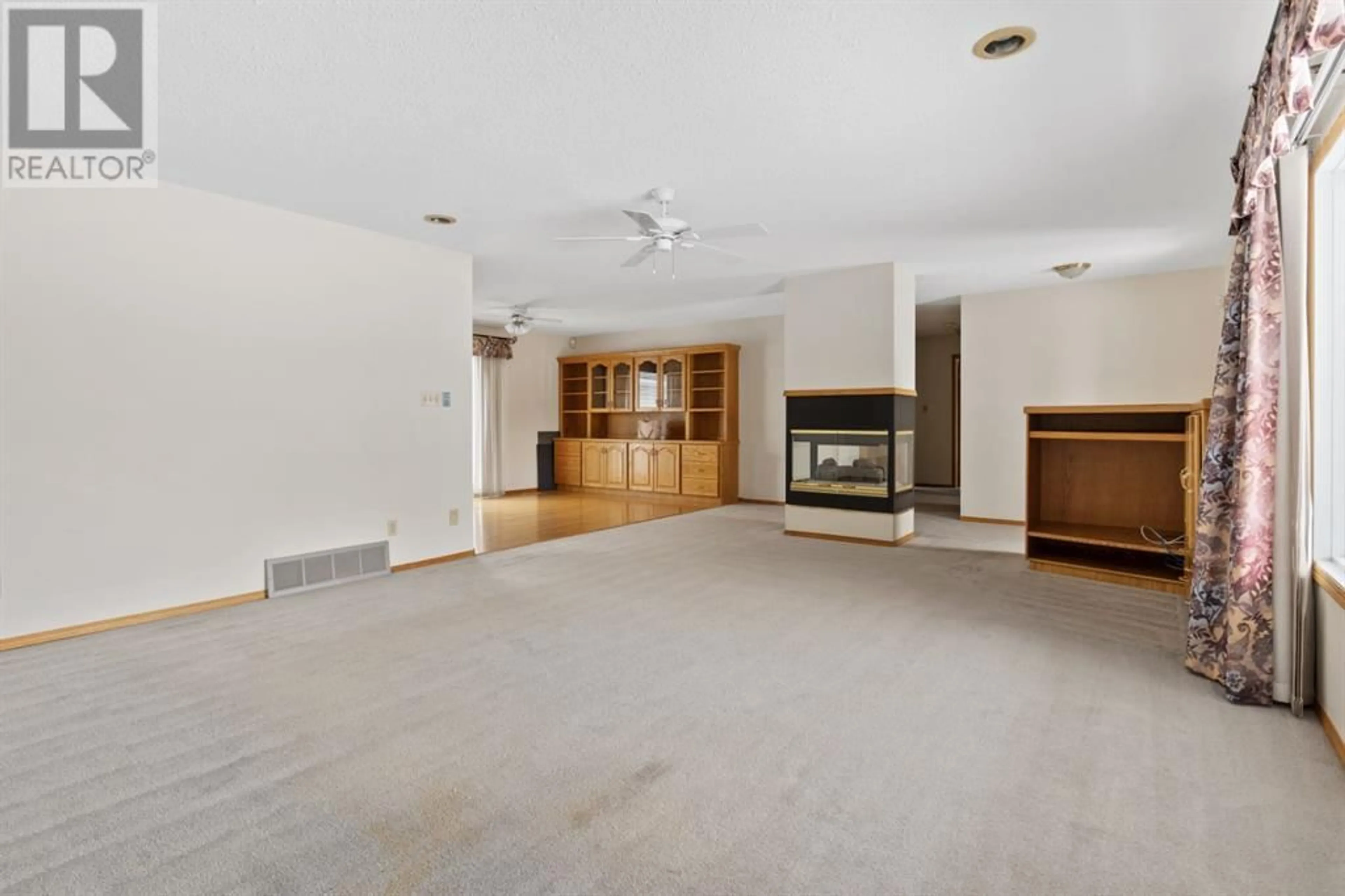5403 66 Street, Camrose, Alberta T4V4L9
Contact us about this property
Highlights
Estimated ValueThis is the price Wahi expects this property to sell for.
The calculation is powered by our Instant Home Value Estimate, which uses current market and property price trends to estimate your home’s value with a 90% accuracy rate.Not available
Price/Sqft$234/sqft
Days On Market50 days
Est. Mortgage$1,717/mth
Tax Amount ()-
Description
Welcome to this spacious 5 bedroom home ideally located on a corner lot in the heart of Victoria Park! This large family home offers ample living space both upstairs and downstairs, making it the perfect home for large families and entertaining. Upstairs you will find 3 generous sized bedrooms, as well as large kitchen and living area. There is also a double attached garage and main floor laundry for your convienence. The lower level boasts a generous living space with enough room to have a pool table. Let's not forget about the fireplace & built in bar! The lower level also includes an additional 2 bedrooms as well as an office. Enjoy the proximity to the golf course, park, and shopping, making it the perfect place for families to call home. Don't miss out on this incredible opportunity! (id:39198)
Property Details
Interior
Features
Basement Floor
4pc Bathroom
Bedroom
12.67 ft x 11.42 ftBedroom
13.17 ft x 11.33 ftFamily room
28.67 ft x 25.33 ftExterior
Parking
Garage spaces 5
Garage type -
Other parking spaces 0
Total parking spaces 5
Property History
 20
20




