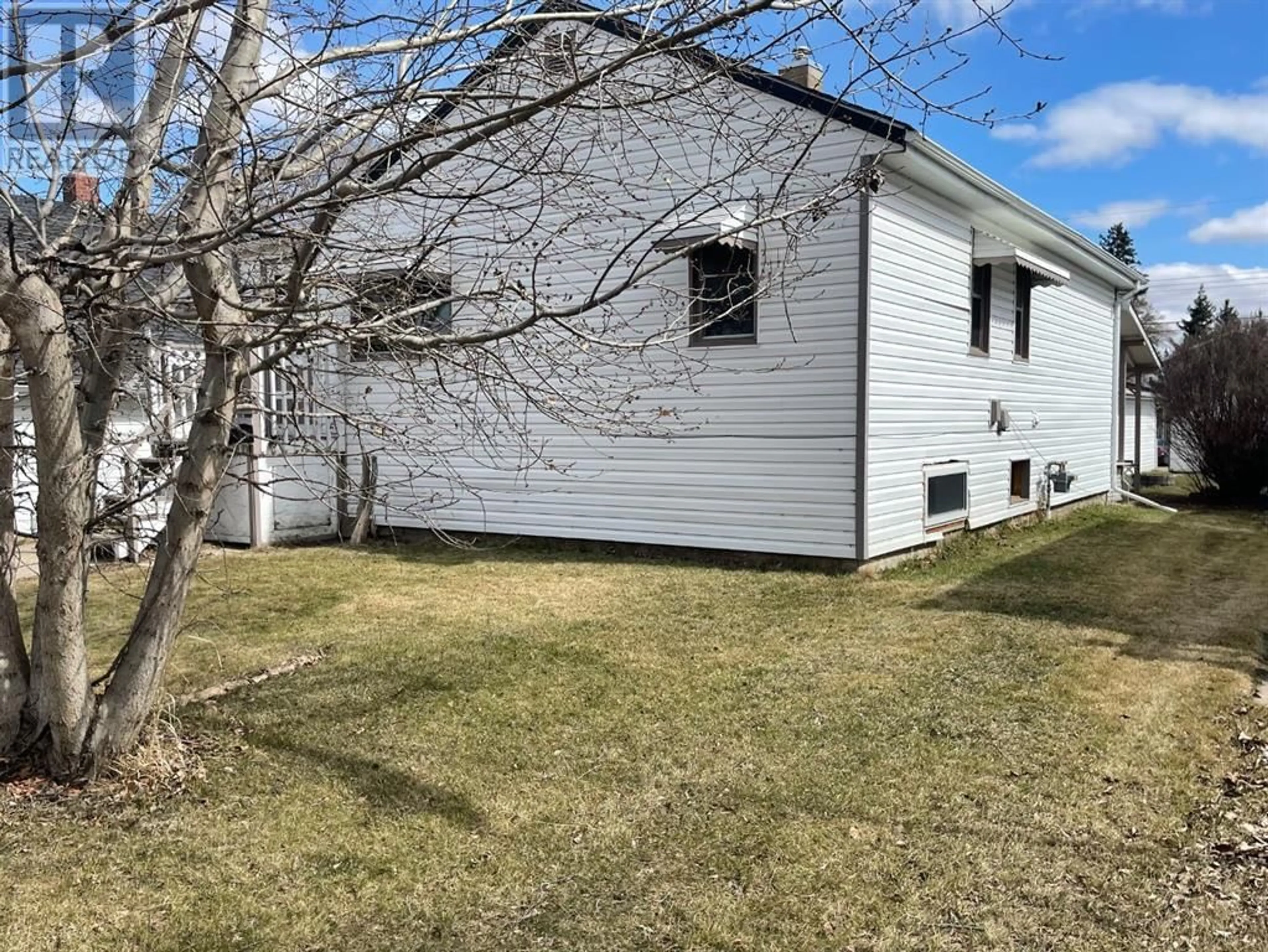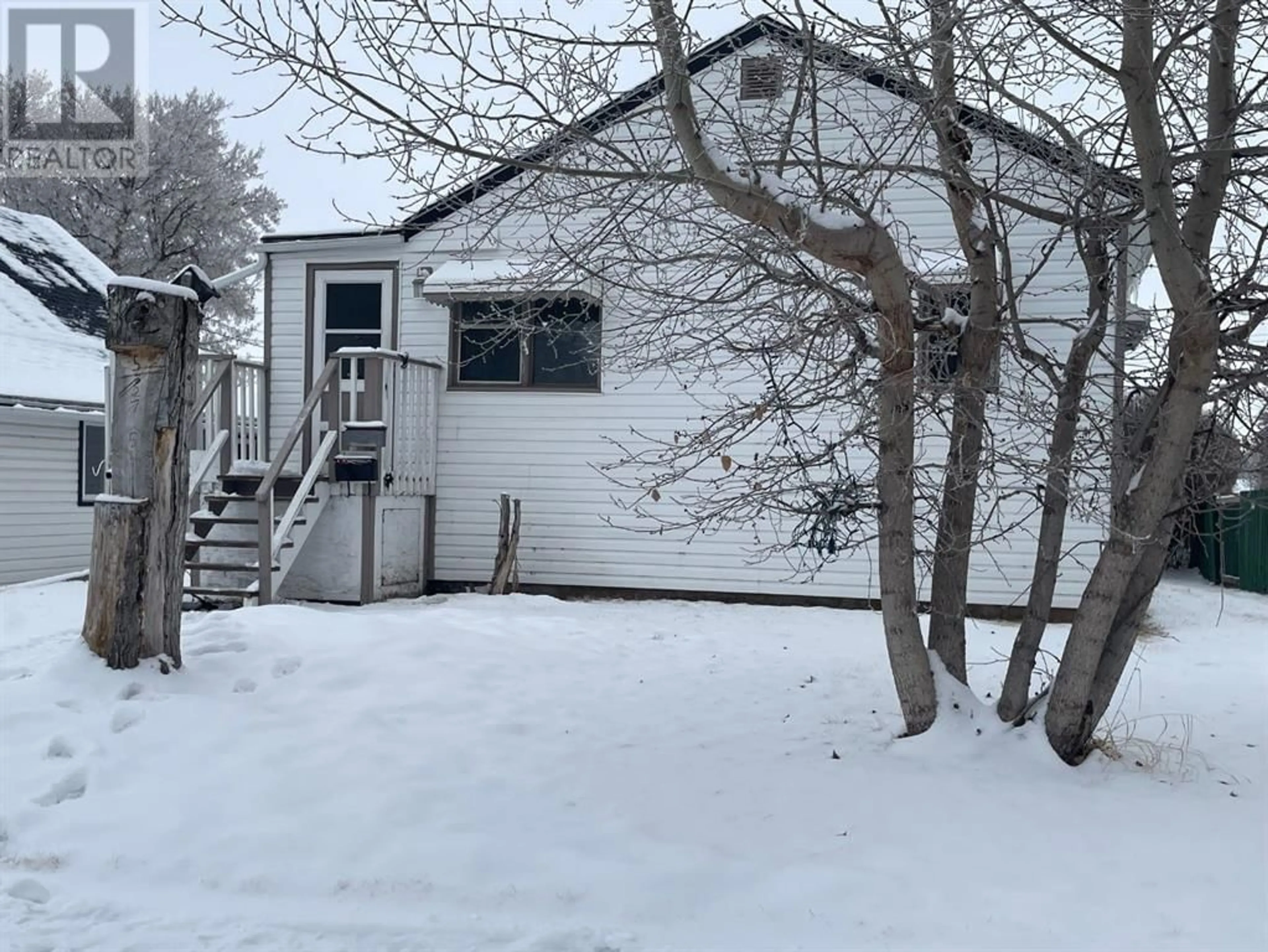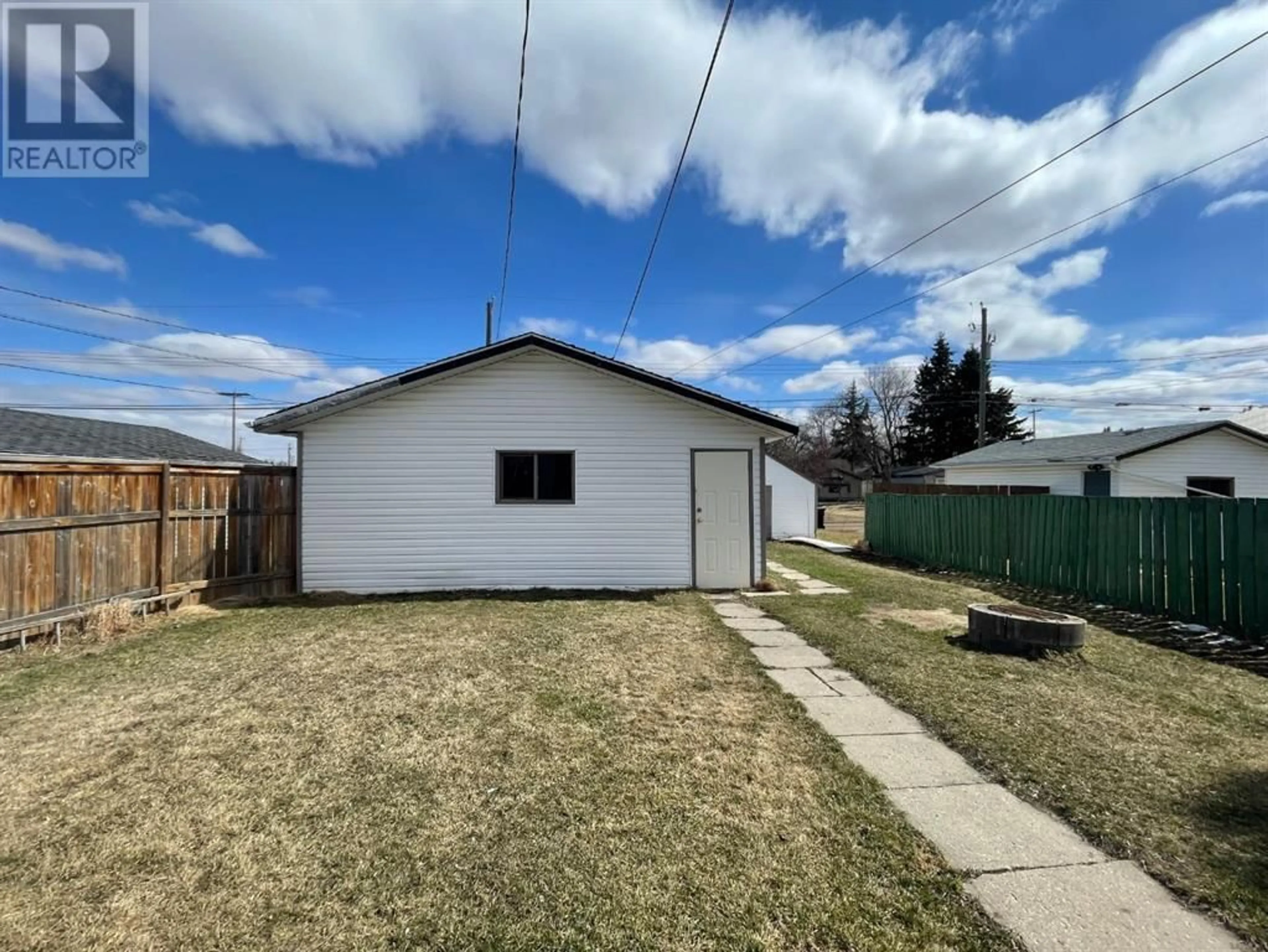5327 54 Street, Camrose, Alberta T4V2B3
Contact us about this property
Highlights
Estimated ValueThis is the price Wahi expects this property to sell for.
The calculation is powered by our Instant Home Value Estimate, which uses current market and property price trends to estimate your home’s value with a 90% accuracy rate.Not available
Price/Sqft$225/sqft
Days On Market100 days
Est. Mortgage$739/mth
Tax Amount ()-
Description
This charming home provides a bright & warm atmosphere one can surely envision as their own. Featuring an enclosed front entry that offers storage space, leading to a mudroom and further into a sunlit living room with a decorative fireplace as its focal point. The well designed kitchen provides ample cabinetry, countertop space, and an area for gatherings. Additionally, the main floor includes a convenient laundry room, two bedrooms, and an upgraded four-piece bathroom. Giving you options is a door that can separate the main floor to the basement, where you will find a kitchenette, family room plus den, 3 piece bathroom, a second laundry station and storage. The property boasts a partially fenced yard, a covered patio, a large shed, and a double-car garage. This home sits in an established neighborhood that also provides you accessibility to an extensive amount of amenities that Camrose has available. Come make yourself at Home! (id:39198)
Property Details
Interior
Features
Basement Floor
Bedroom
9.50 ft x 9.00 ftOther
7.00 ft x 9.00 ft3pc Bathroom
9.33 ft x 5.83 ftExterior
Parking
Garage spaces 6
Garage type Detached Garage
Other parking spaces 0
Total parking spaces 6
Property History
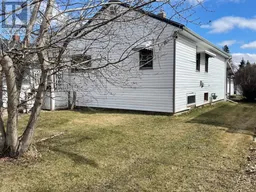 32
32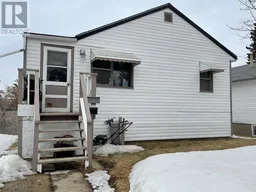 16
16
