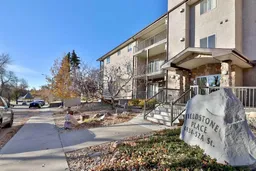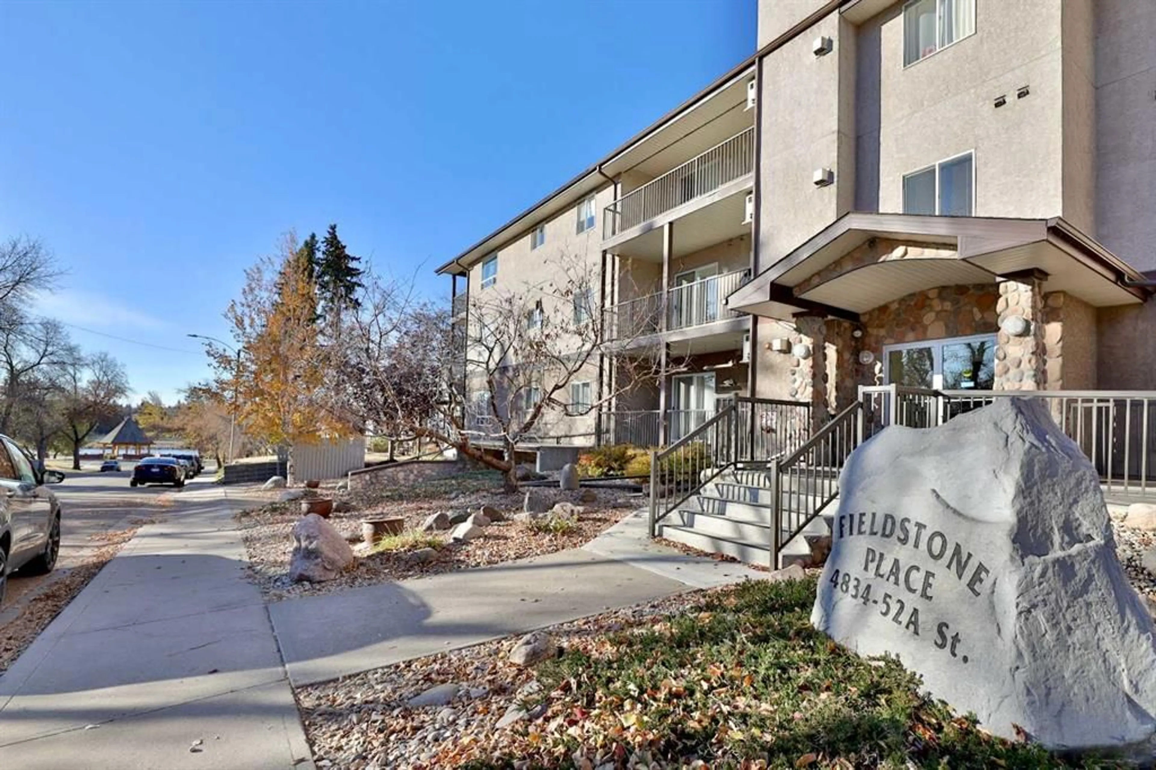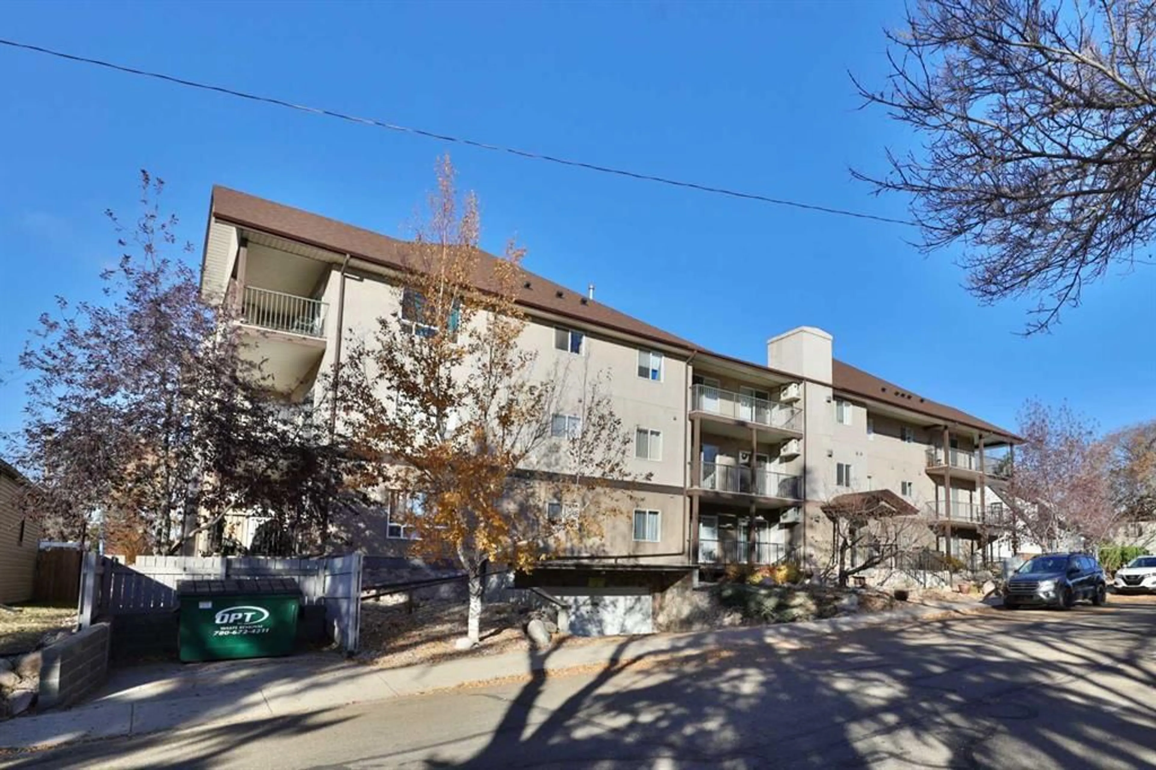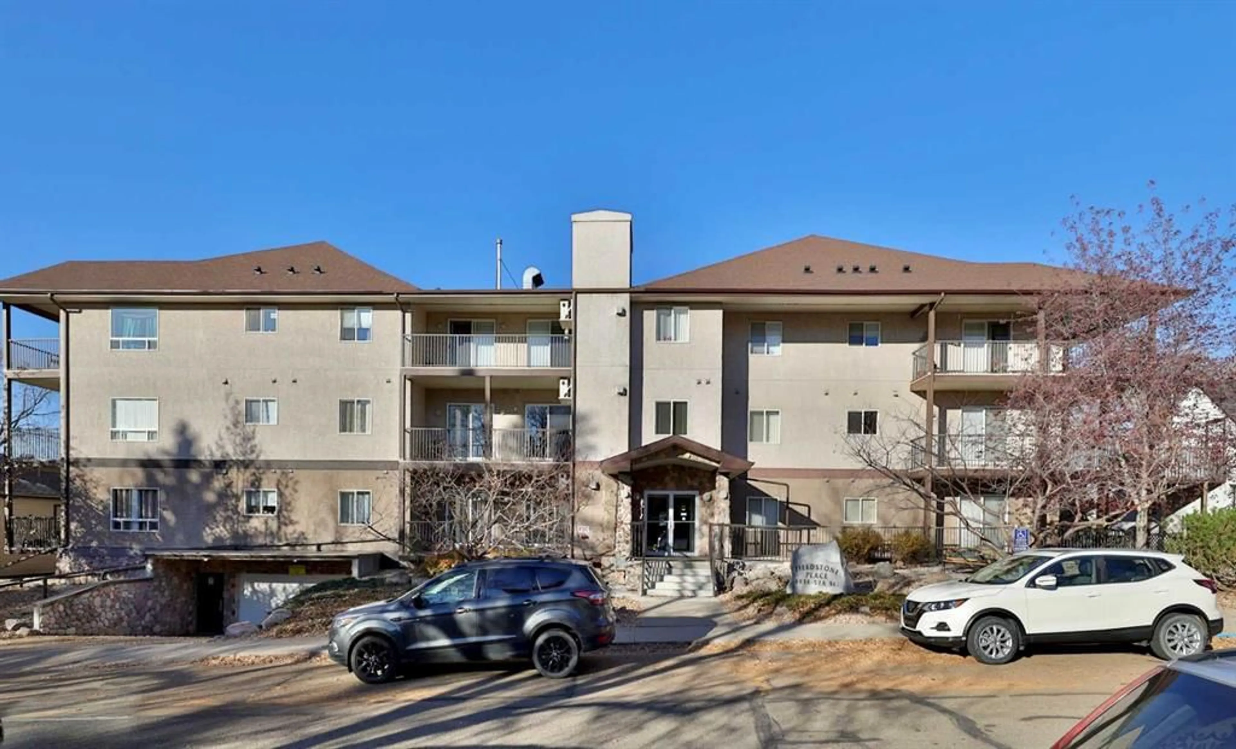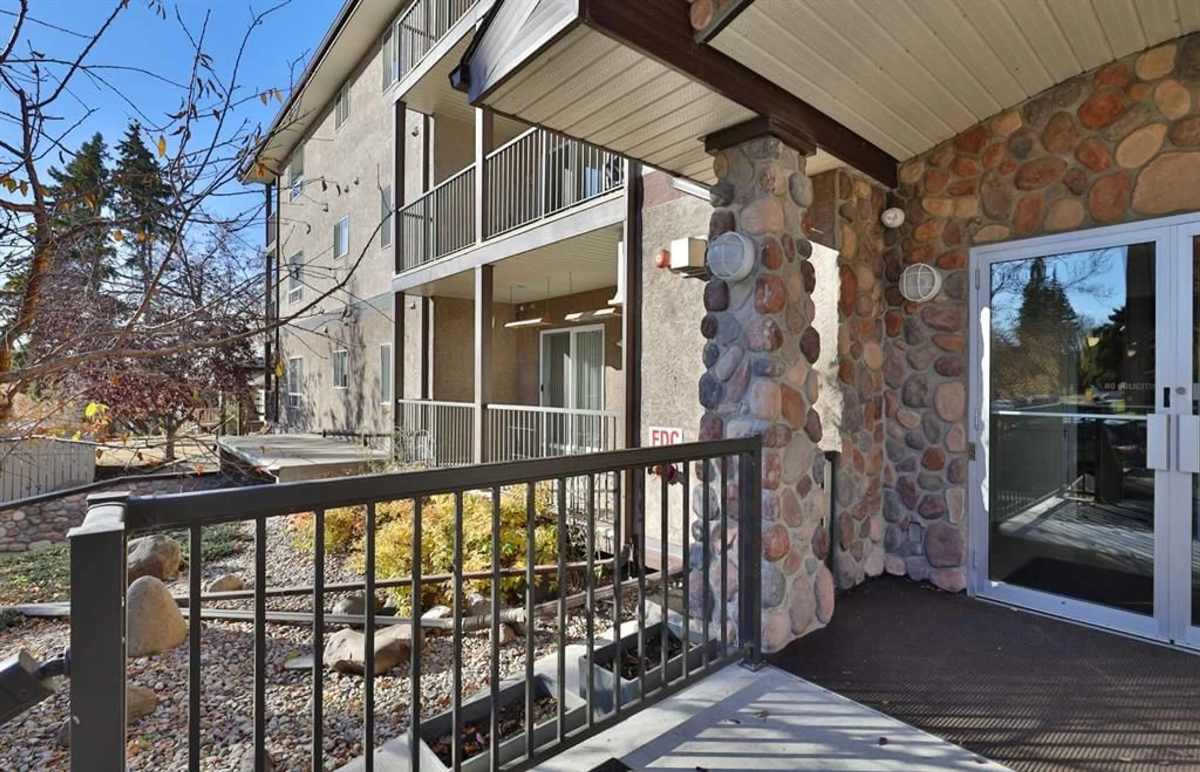4834 52A St #105, Camrose, Alberta T4V 1W4
Contact us about this property
Highlights
Estimated valueThis is the price Wahi expects this property to sell for.
The calculation is powered by our Instant Home Value Estimate, which uses current market and property price trends to estimate your home’s value with a 90% accuracy rate.Not available
Price/Sqft$316/sqft
Monthly cost
Open Calculator
Description
Welcome to Fieldstone Place Condomium and this Lovely 1 Bedroom Suite. Fieldstone is mere steps to all the pathways around Mirror Lake and just a block to all the downtown shopping and festivities. Once you're in the Beautiful Building and past the mailboxes, you'll find this main floor home. It has a nice open floor plan with just enough kitchen cabinetry, handy island, eating area and living room. You can even enjoy the cozy corner gas fireplace on those cool days and appreciate the A/C on the warm ones. From here there are patio doors out to the covered East facing deck, complete with overhead heaters and BBQ gas hook-up. Back inside, you'll find the primary bedroom which has double closets, shoe organizer closet and again, access to the East facing deck. Completing the suite is a 3 pc. washroom (w/ walk-in shower and washroom heater) and the laundry space. Again, with neat organizers in the cupboard. You'll love that you never have to leave the building to get to your vehicle that is securely parked in the underground parkade as well as the secure storage space. Ohhhh! and when you want a little more space to gather the family, you will LOVE the "Sunset Lounge" on the 4th floor with a small kitchen, numerous tables, another fireplace AND a huge West facing deck! Take a look at what carefree condo living can look like! (Building is Adults 55+)
Upcoming Open House
Property Details
Interior
Features
Main Floor
Kitchen
10`5" x 9`7"Bedroom - Primary
13`1" x 10`11"Dinette
13`5" x 9`8"Living Room
13`5" x 10`6"Exterior
Features
Parking
Garage spaces -
Garage type -
Total parking spaces 1
Condo Details
Amenities
Elevator(s), Party Room, Roof Deck, Storage
Inclusions
Property History
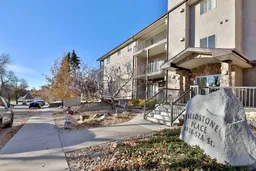 42
42