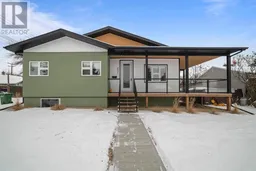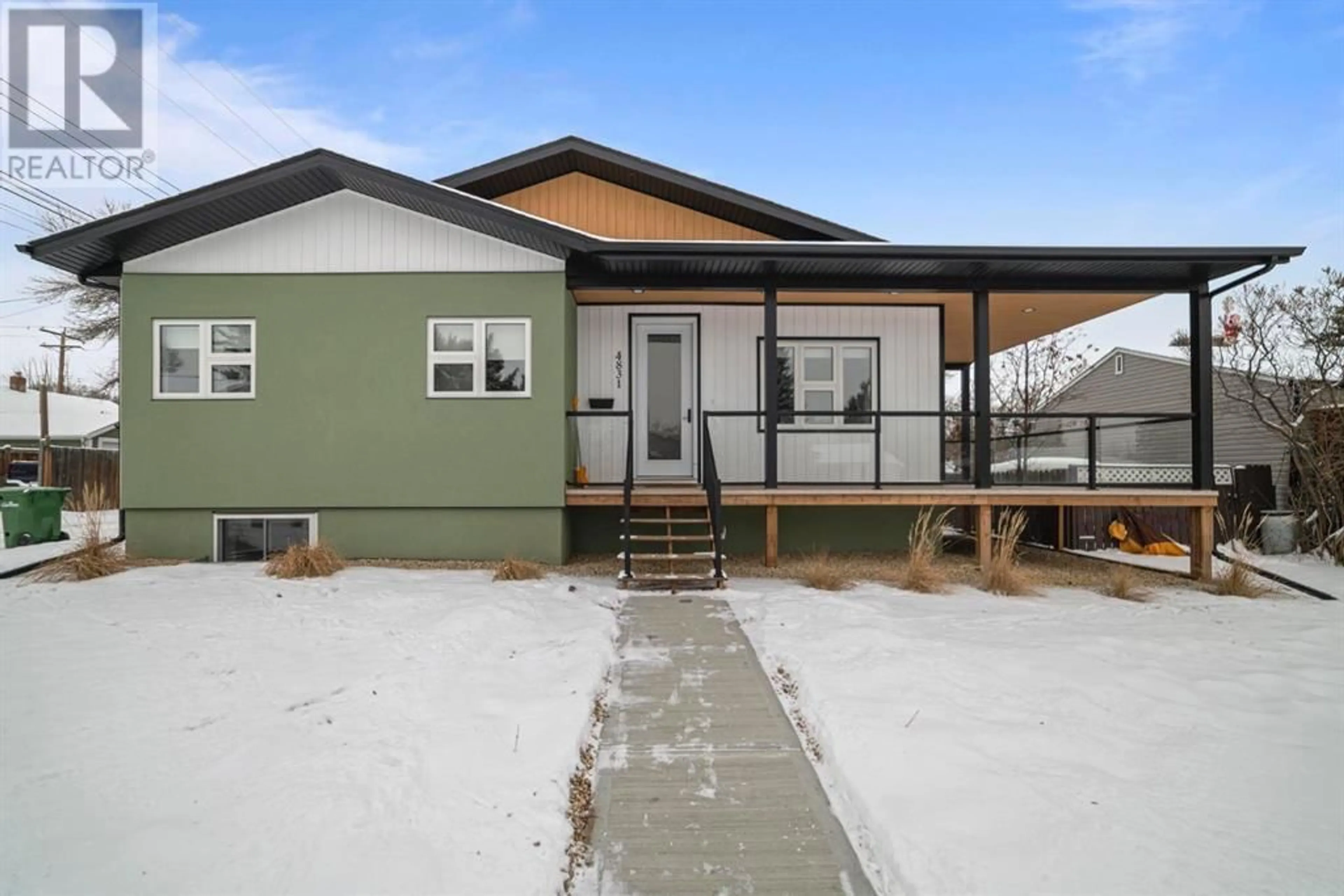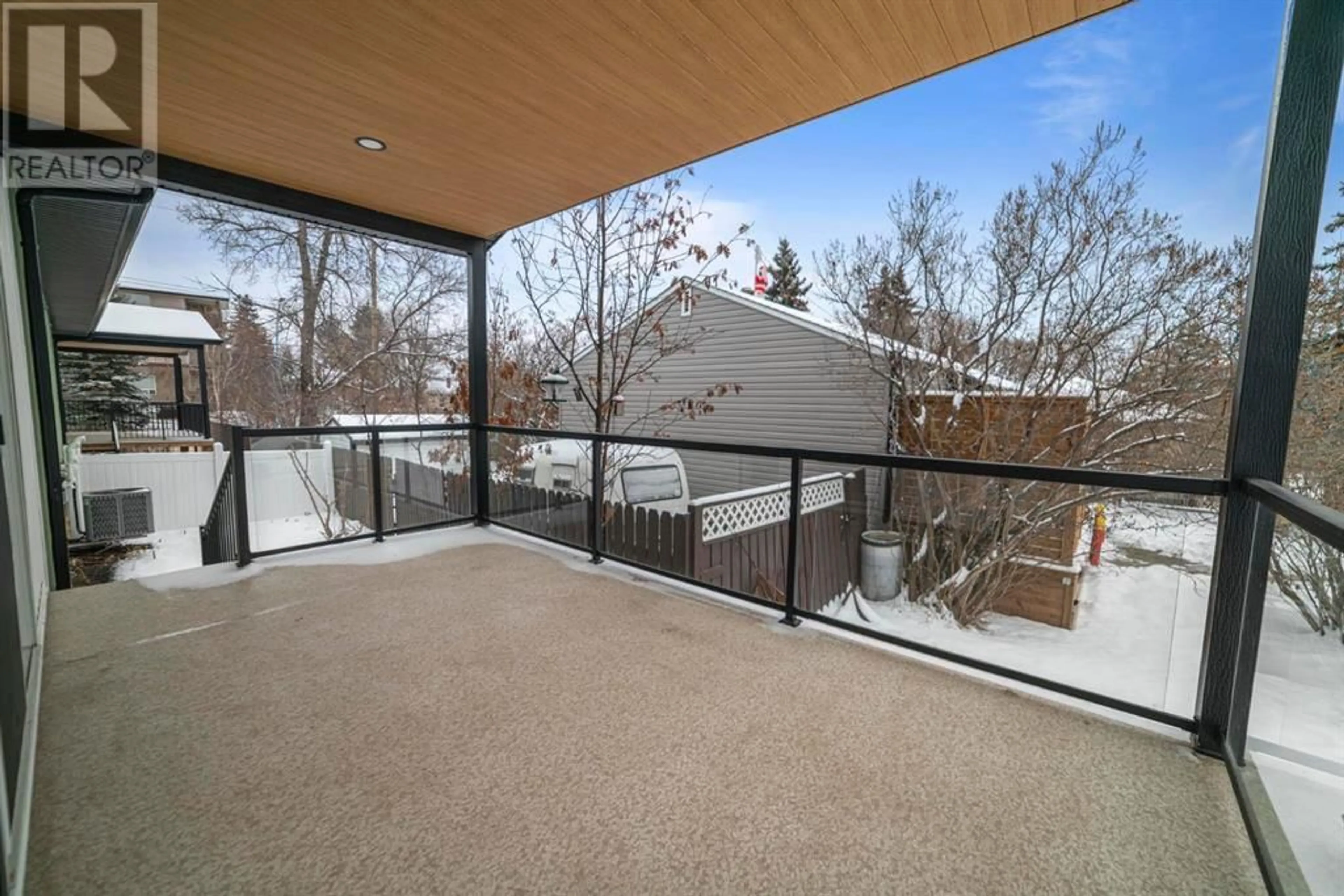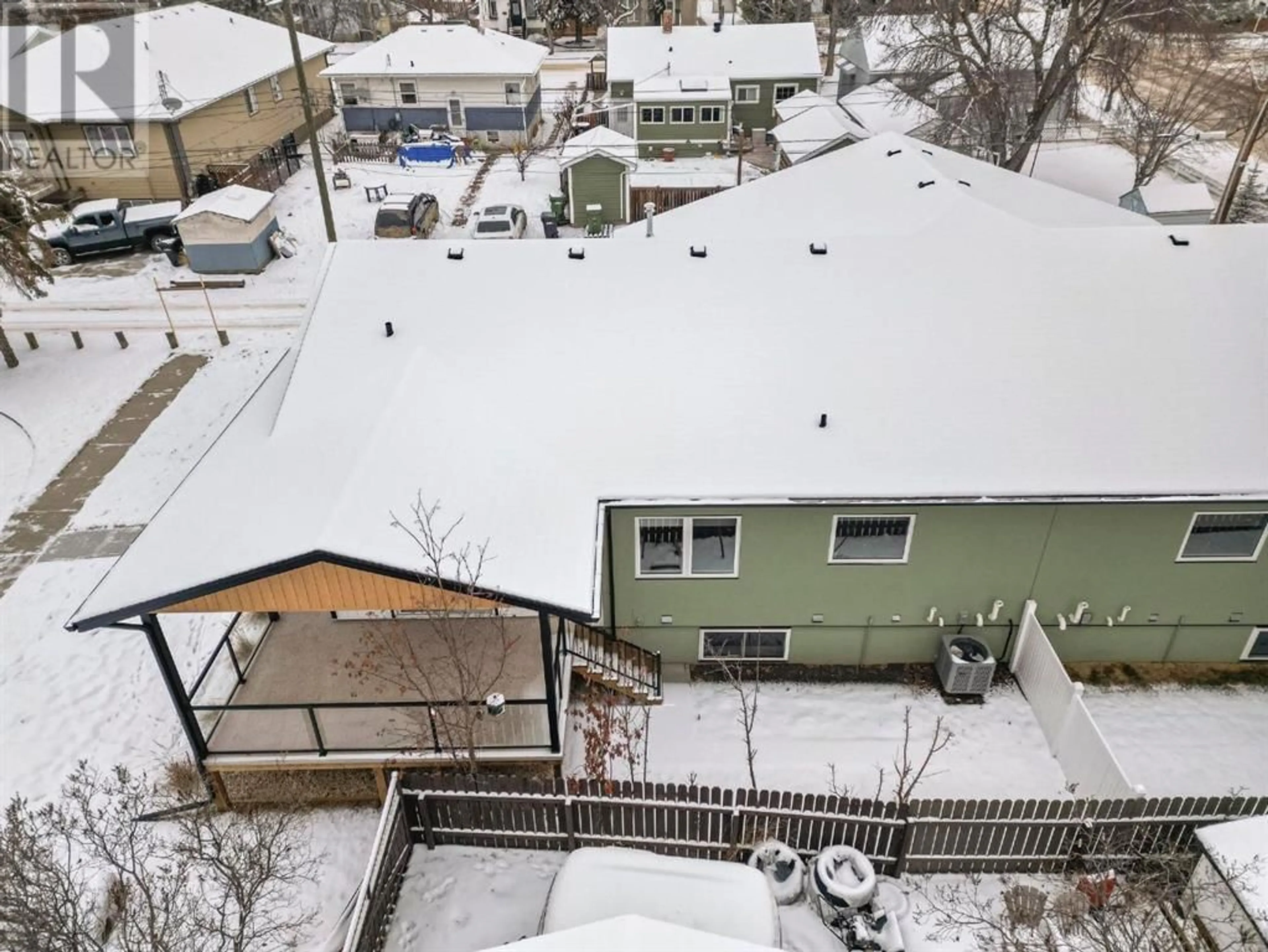4831 53A Street, Camrose, Alberta T4V1Z8
Contact us about this property
Highlights
Estimated ValueThis is the price Wahi expects this property to sell for.
The calculation is powered by our Instant Home Value Estimate, which uses current market and property price trends to estimate your home’s value with a 90% accuracy rate.Not available
Price/Sqft$407/sqft
Days On Market20 days
Est. Mortgage$2,229/mth
Tax Amount ()-
Description
Like NEW Bungalow duplex with a double attached garage! Situated close to Mirror Lake, walking paths, and Downtown Camrose. This property is a fully finished 3 bedroom, 3 bathroom bungalow with 9ft ceilings up and down, shiplap ceilings in kitchen and dining, on demand hot water, high efficiency furnace and AC, ICF basement, triple pane windows, maintenance free exterior and much more! The main level presents and open and inviting floor plan with a stunning kitchen that features a centre island, quartz counters, custom cabinets and pantry. Also on the main level is a large primary suite with a walk-in closet and 3pc bathroom. To complete this level is a walk-out to a covered deck, laundry room and a half bath. The lower level is finished with a family room, 2 bedrooms with walk-in closets, 4pc bathroom, and storage. You will love the wrap around deck with large south facing covered deck. Impeccable design and craftsmanship. (id:39198)
Property Details
Interior
Features
Main level Floor
3pc Bathroom
2pc Bathroom
Primary Bedroom
22.00 ft x 12.00 ftExterior
Parking
Garage spaces 2
Garage type Attached Garage
Other parking spaces 0
Total parking spaces 2
Property History
 21
21




