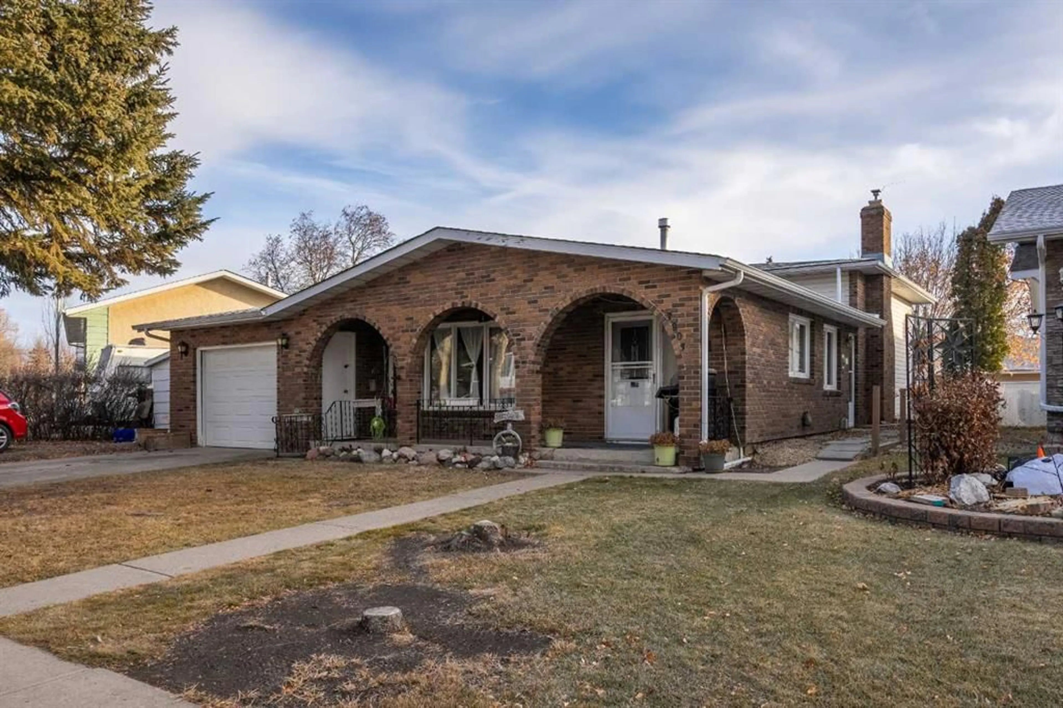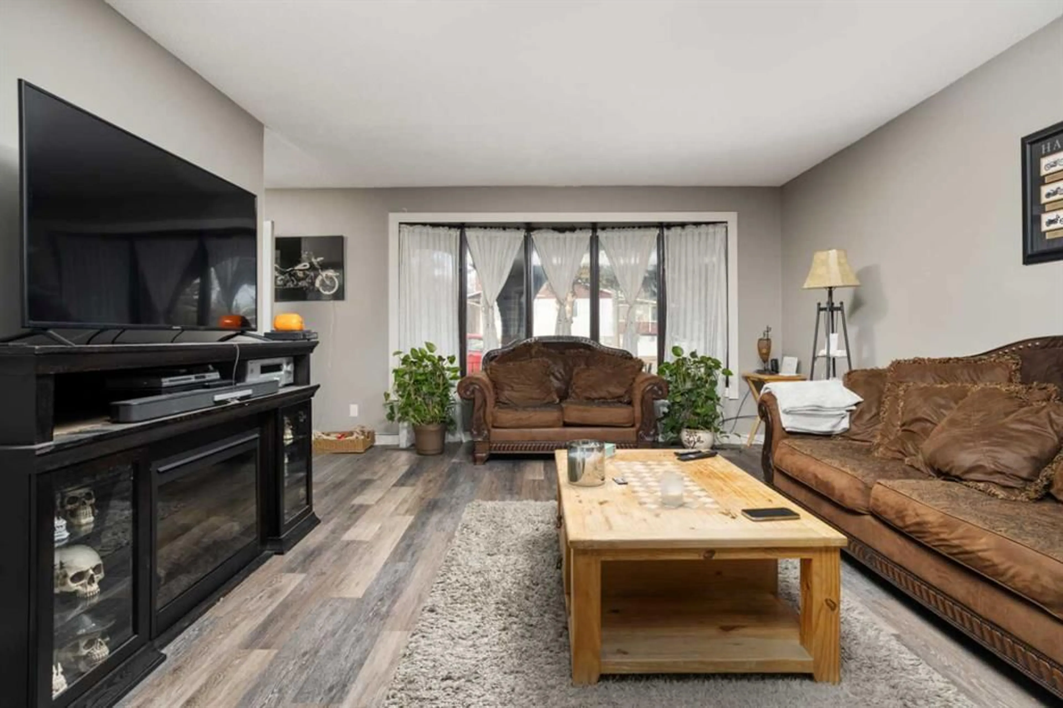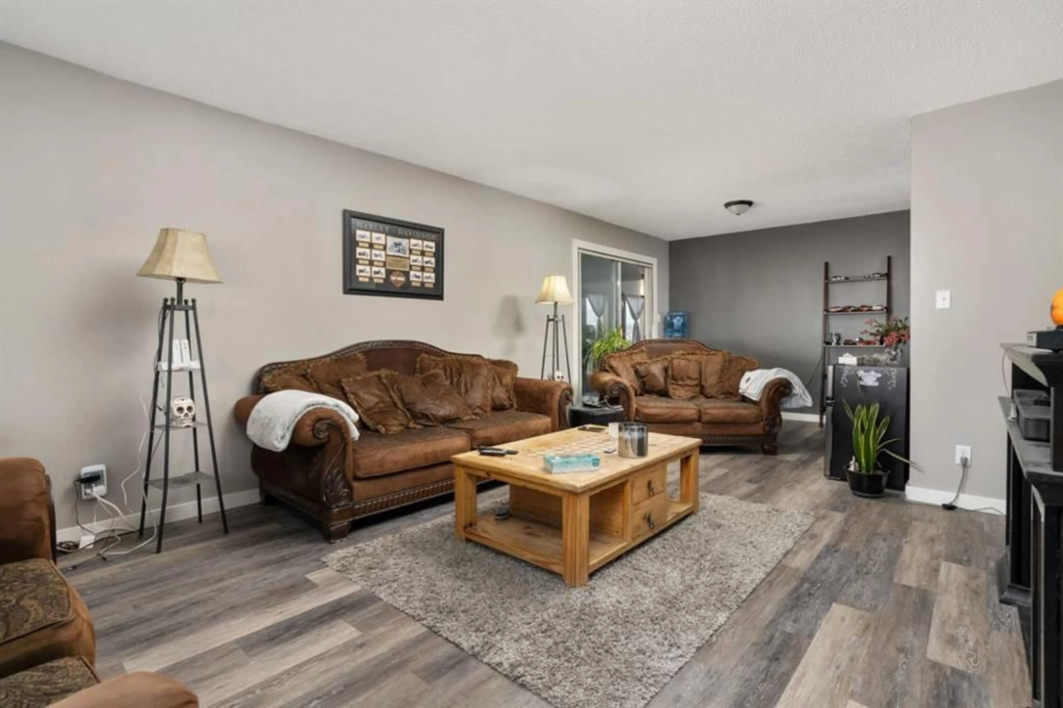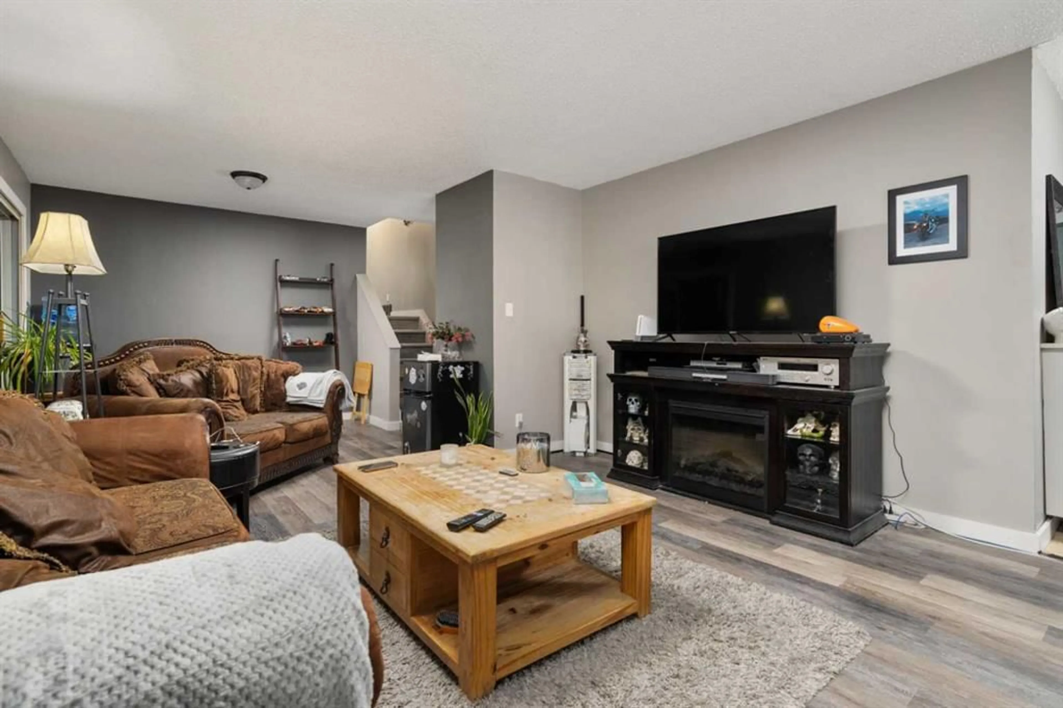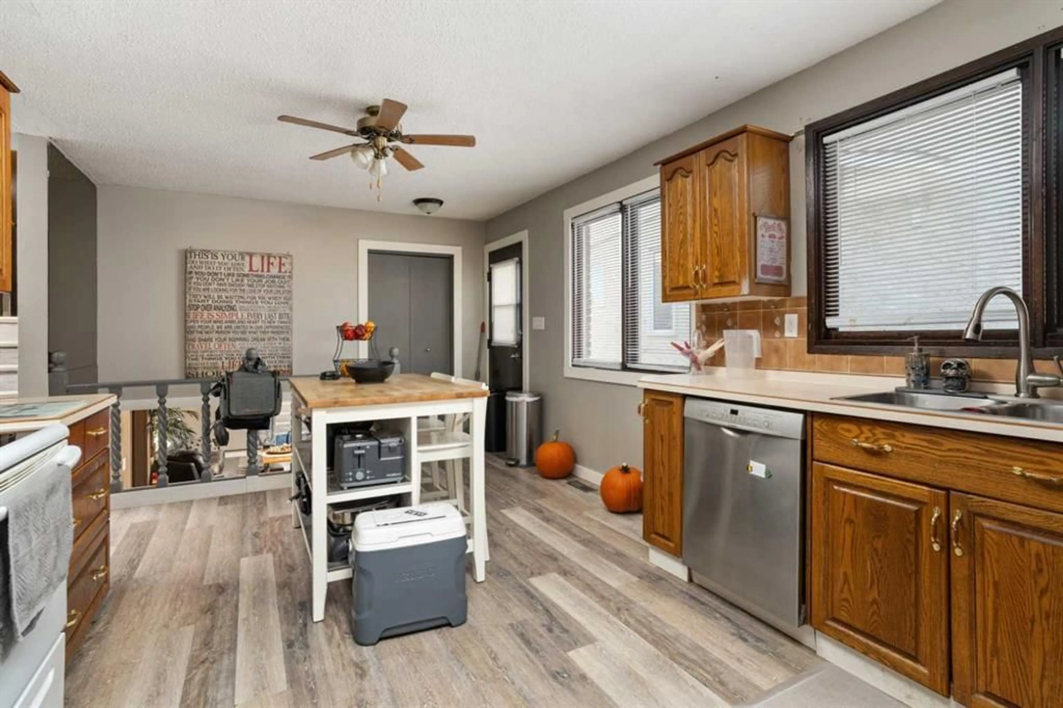3803 63 St, Camrose, Alberta T4V 3C4
Contact us about this property
Highlights
Estimated valueThis is the price Wahi expects this property to sell for.
The calculation is powered by our Instant Home Value Estimate, which uses current market and property price trends to estimate your home’s value with a 90% accuracy rate.Not available
Price/Sqft$168/sqft
Monthly cost
Open Calculator
Description
Welcome to this beautiful 3-bedroom, front-to-back split-level home, nestled in a peaceful and highly sought-after neighborhood. Offering a perfect blend of comfort, convenience, and versatility, this home features a unique layout with plenty of room for both living and entertaining. Key Features: 3 Bedrooms: Generously sized with ample closet space, ideal for families or those in need of extra rooms for guests or home office space. Solarium Addition: A bright and airy solarium, perfect for a den, home office, home gym, or even a cozy reading nook—endless possibilities for how you can make this space your own. Cozy Family Room with Gas Fireplace: The third level of the home offers a warm and inviting family room complete with a gas fireplace, making it the perfect spot to unwind during cooler months. Spacious Fenced Yard with RV Parking: Enjoy outdoor living with a large fenced backyard, ideal for pets, children, or simply relaxing in privacy. Plus, there’s RV parking—an added bonus for those with recreational vehicles or extra storage needs. Single Attached Garage: Protect your vehicle from the elements in the single attached garage, offering both convenience and additional storage options. Tons of Storage: With plentiful storage throughout the home, you’ll never run out of space to keep things organized. This home is truly a gem with its flexible living spaces, great outdoor area, and prime location in a serene, quiet neighborhood. Whether you’re looking for a family home, a place to work from home, or simply a peaceful retreat, this property checks all the boxes.
Property Details
Interior
Features
Main Floor
Kitchen With Eating Area
11`4" x 15`10"Living Room
26`0" x 13`6"Sunroom/Solarium
34`0" x 12`10"Exterior
Parking
Garage spaces 1
Garage type -
Other parking spaces 2
Total parking spaces 3
Property History
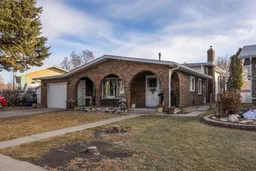 27
27
