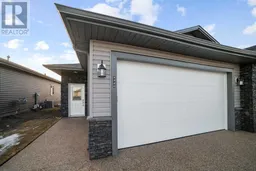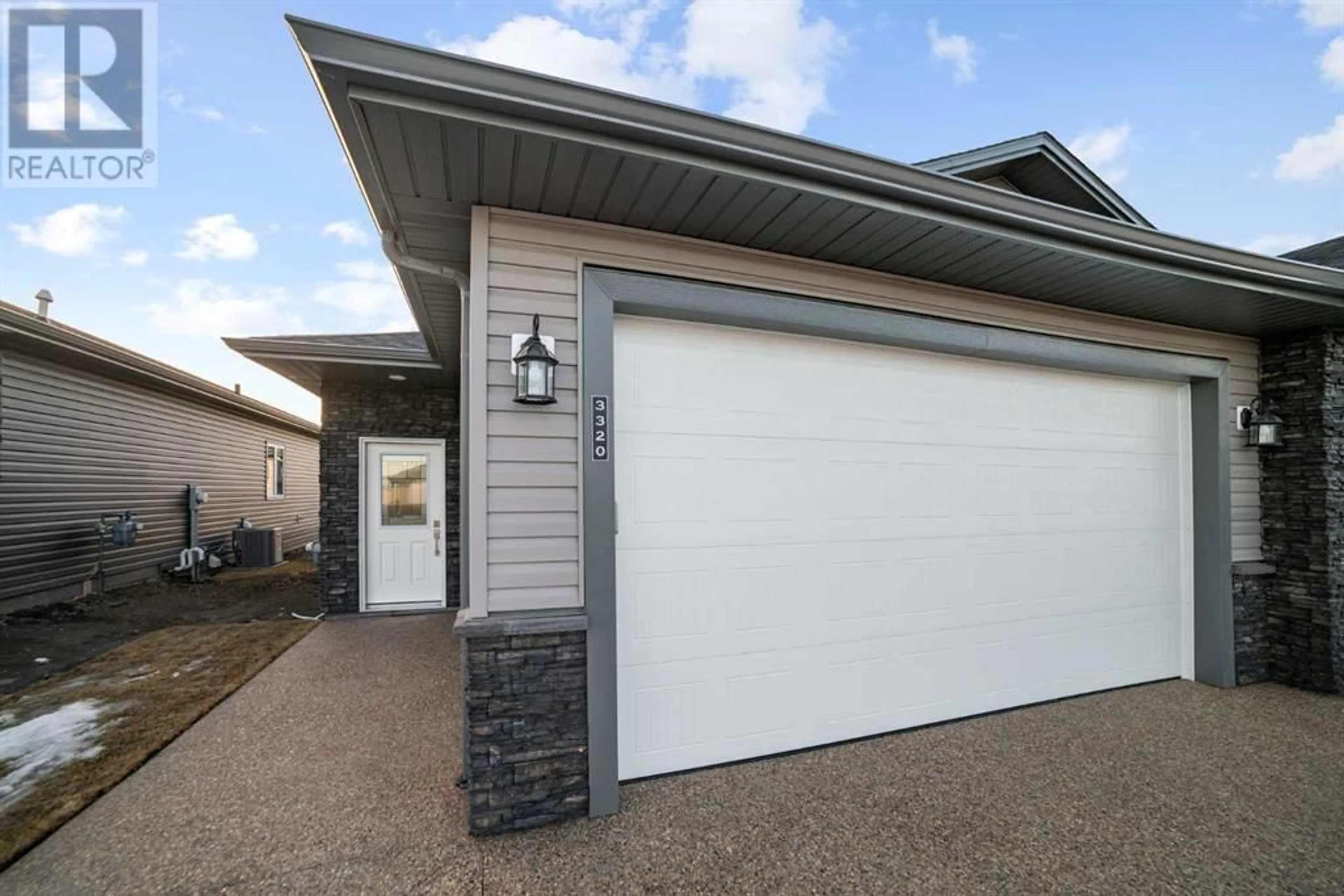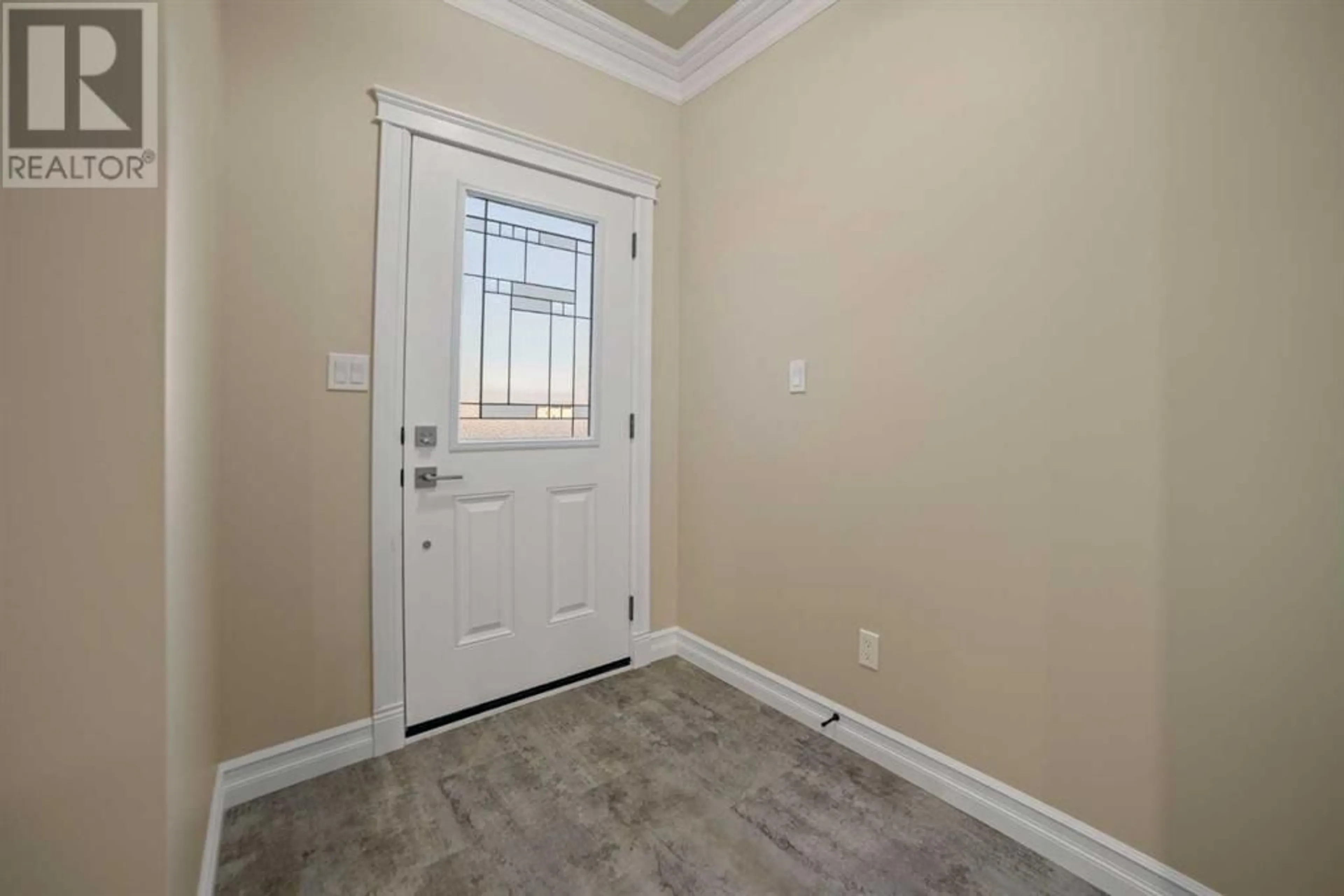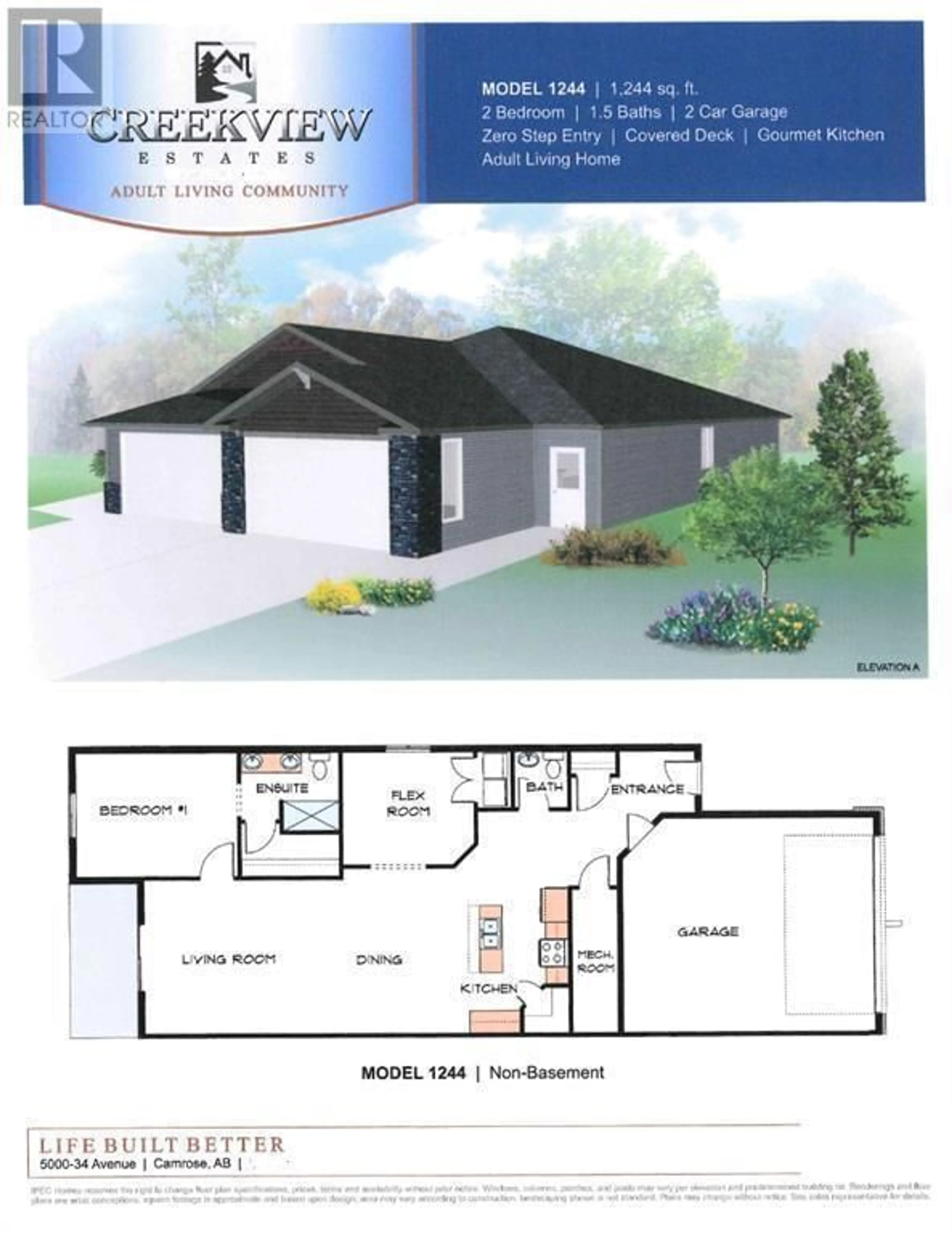3320 50A StreetClose, Camrose, Alberta T4V5K9
Contact us about this property
Highlights
Estimated ValueThis is the price Wahi expects this property to sell for.
The calculation is powered by our Instant Home Value Estimate, which uses current market and property price trends to estimate your home’s value with a 90% accuracy rate.Not available
Price/Sqft$350/sqft
Days On Market1 Year
Est. Mortgage$1,874/mth
Tax Amount ()-
Description
BRAND NEW ZERO STEP BUNGALOW DUPLEX MODEL 1244! WELCOME TO CREEKVIEW ESTATES! Introducing Another Premier Community by IPEC HOMES! Features an Adult Living Community and Lifestyle with Senior Friendly ZERO STEP design for easy access! Located in a Cul-de-sac and close by the Beautiful Stoney Creek Park and Walking Trails! Offering Three new Models 1153, 1229 and 1244 all with options for Non basement or Full basement designs. This 1244 Non Basement Model Features a Gorgeous Open Design with 9’ Ceilings, Beautiful Crown Moldings and Cozy In-Floor heating. Lovely Kitchen with large island, breakfast bar, quartz counter-tops, corner pantry, spacious dinette and huge living room. Superb Primary Bedroom, Walk-In Closet, Beautiful Ensuite with double sinks and beautiful 5’ walk-in shower. Plus a MF Laundry and a Den/Flex Room. Easy Access to Covered Patio. Attached 22.5’x20’ attached garage with floor drain and lots more! Still time to pick your colors! You Will Love the Location and Community! (id:39198)
Property Details
Interior
Features
Main level Floor
Primary Bedroom
14.17 ft x 11.00 ftBedroom
11.67 ft x 10.00 ftLiving room
17.00 ft x 13.00 ftLaundry room
5.00 ft x 3.00 ftExterior
Parking
Garage spaces 4
Garage type -
Other parking spaces 0
Total parking spaces 4
Property History
 24
24




