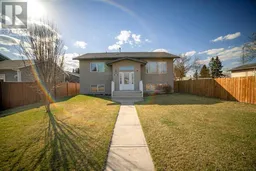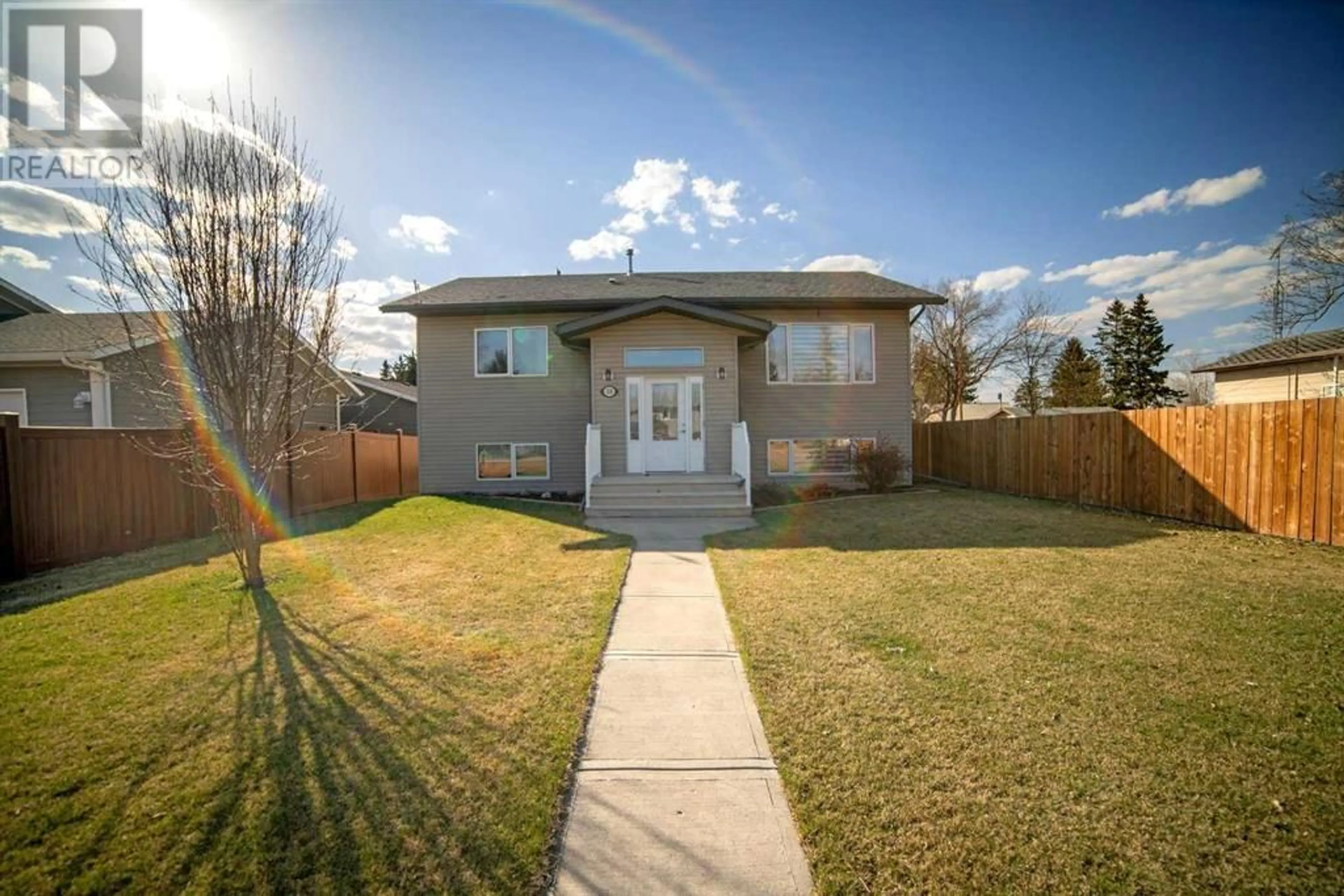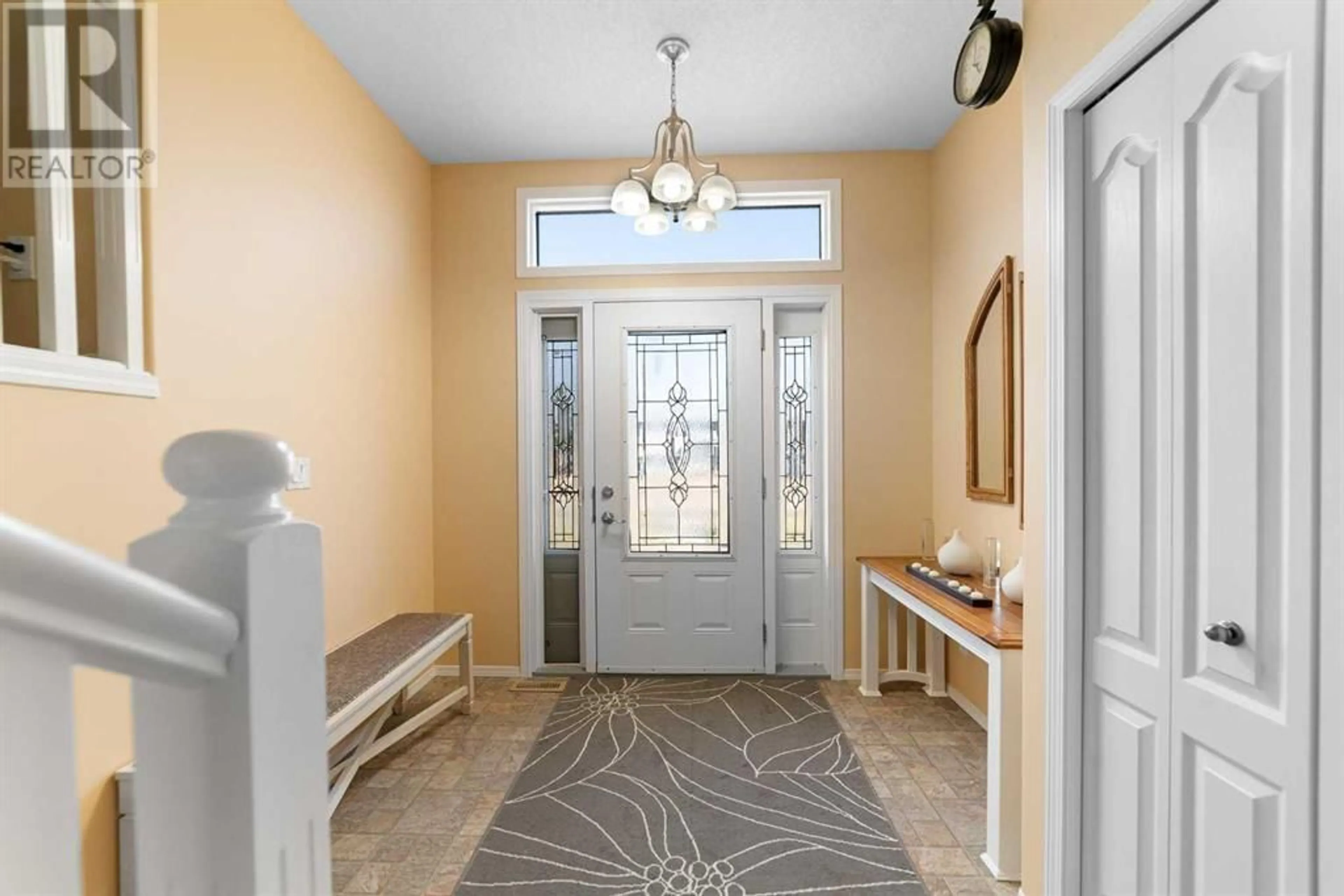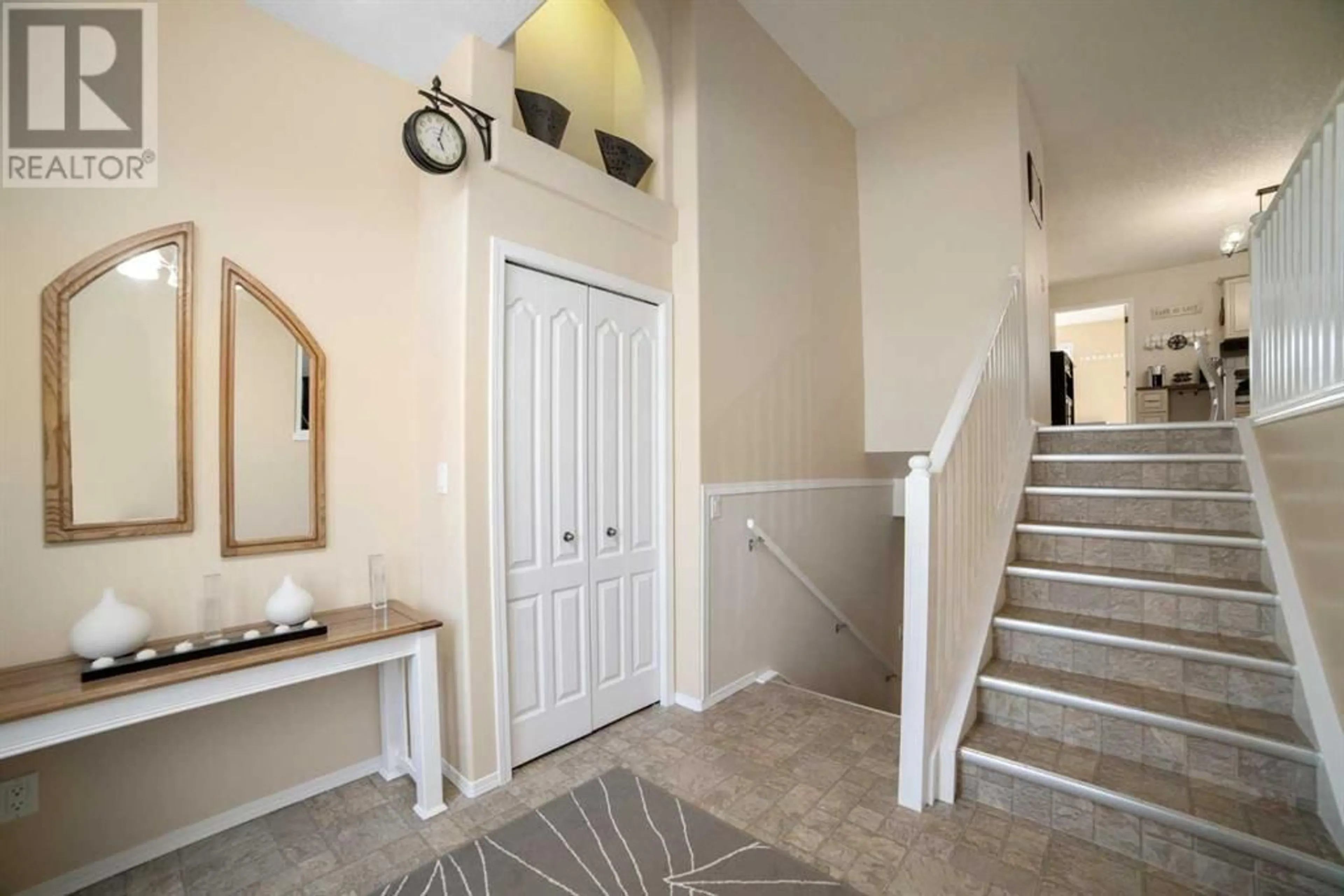313 Sanden Street, Bawlf, Alberta T0B0J0
Contact us about this property
Highlights
Estimated ValueThis is the price Wahi expects this property to sell for.
The calculation is powered by our Instant Home Value Estimate, which uses current market and property price trends to estimate your home’s value with a 90% accuracy rate.Not available
Price/Sqft$232/sqft
Days On Market14 days
Est. Mortgage$1,370/mth
Tax Amount ()-
Description
Newer and exceptionally clean 4 bedroom home with lots of recent upgrades! This very spacious bi-level features a very large & bright entrance area with 1 1/2 story ceiling and extra wide stairways; a huge bakers kitchen with a lot (!) of counterspace, a walk-in pantry, peanut pull out in the corner and an appliance pull out, *all new appliances (less than 1 1/2 years old)* and beautiful retro cabinets; the living room boasts a trayed ceiling with a large picture window for lots of natural light; a master bedroom with 3 pc ensuite and walk-in closet; another good sized bedroom; a full bath; the spacious "back porch" offers a huge mudroom and *main floor laundry*! The lower level offers a recently finished massive rec-room, two bedrooms and a roughed in bath. And with summer around the corner - let's not forget the central AC. Outside features include a large deck, a heated double car garage, a separate tool/hobby shed (insulated and power) and the fully fenced back yard with a beautiful patio. The peaceful Village of Bawlf is only a 20 min. drive away from Camrose and features a newer, highly rated K-12 school. (id:39198)
Property Details
Interior
Features
Basement Floor
Recreational, Games room
28.00 ft x 14.00 ftBedroom
14.58 ft x 9.83 ftBedroom
10.00 ft x 9.00 ftBonus Room
9.00 ft x 9.00 ftExterior
Parking
Garage spaces 2
Garage type -
Other parking spaces 0
Total parking spaces 2
Property History
 24
24




