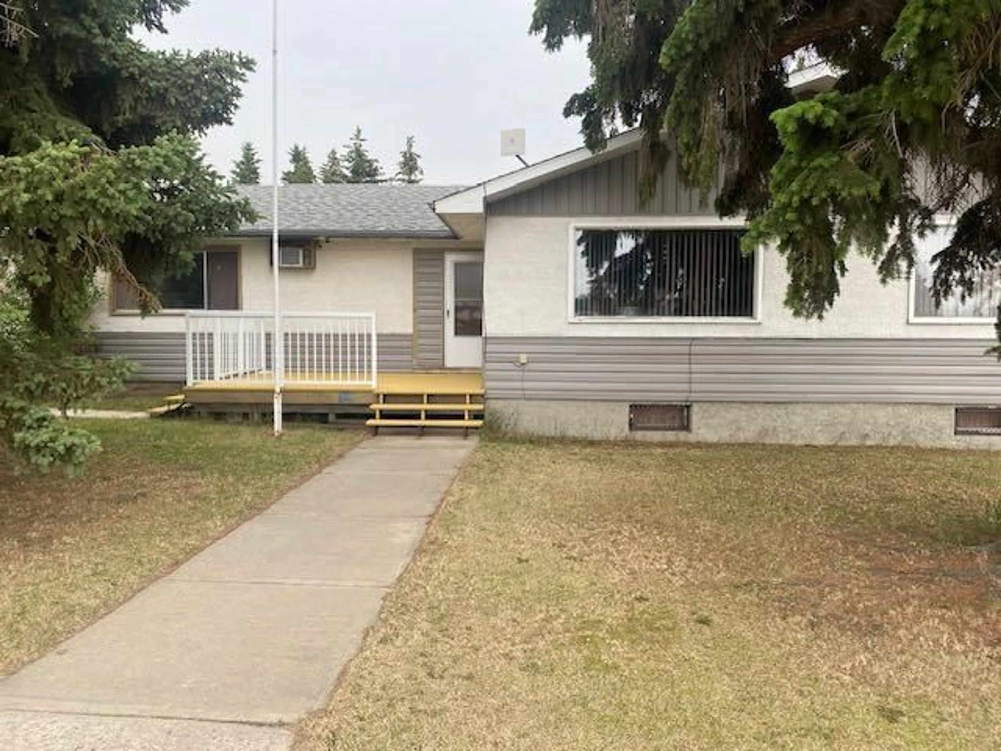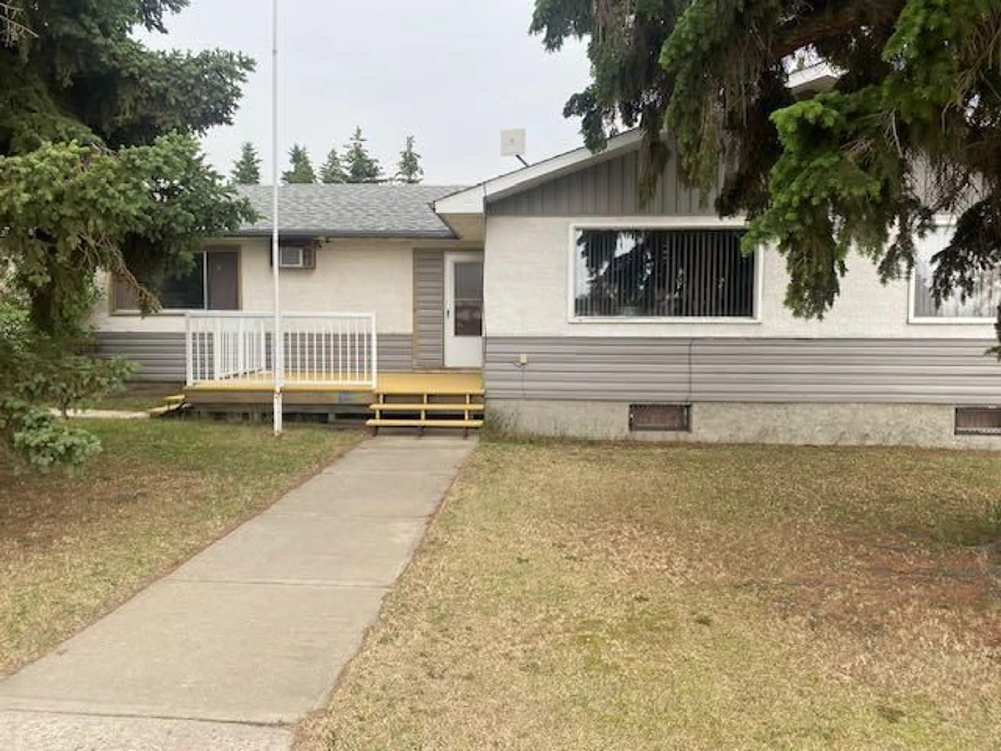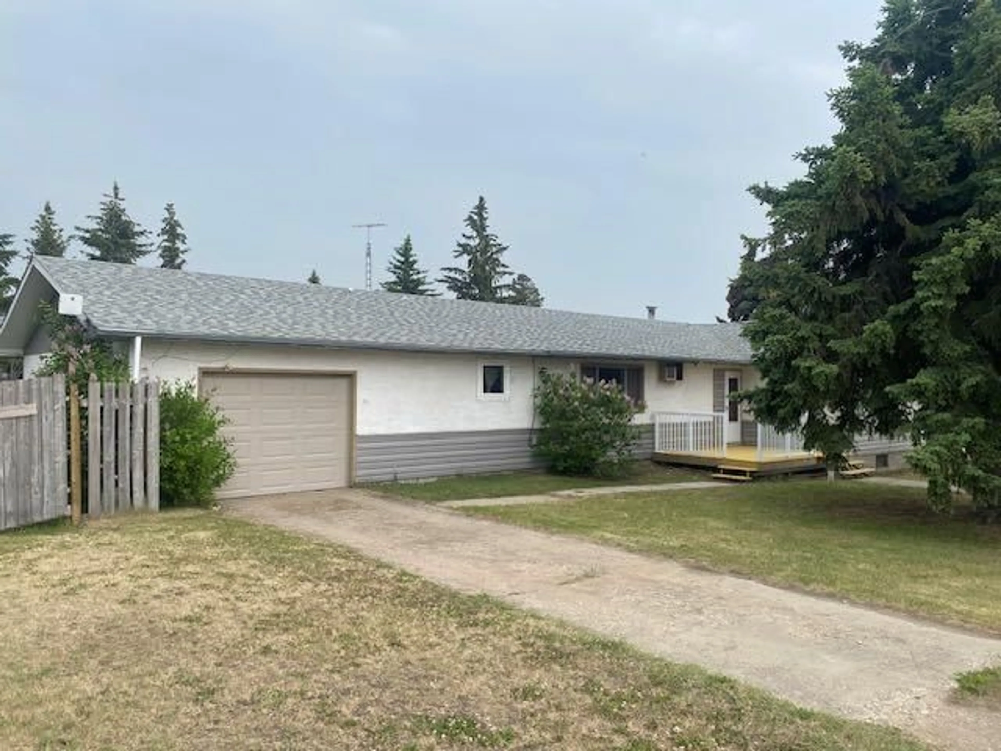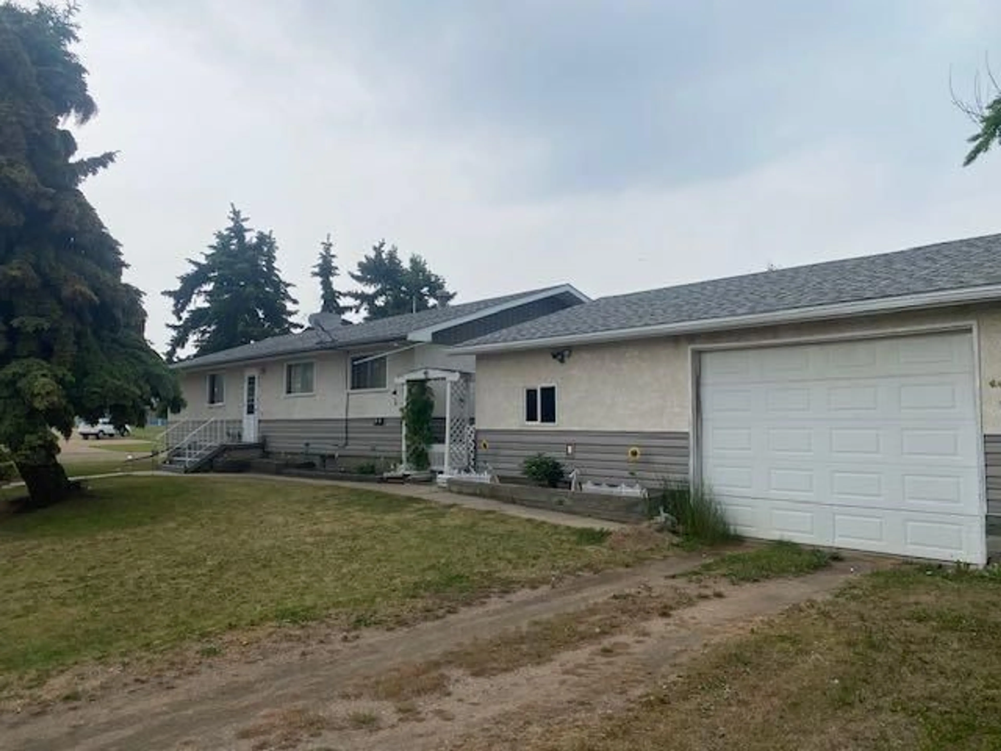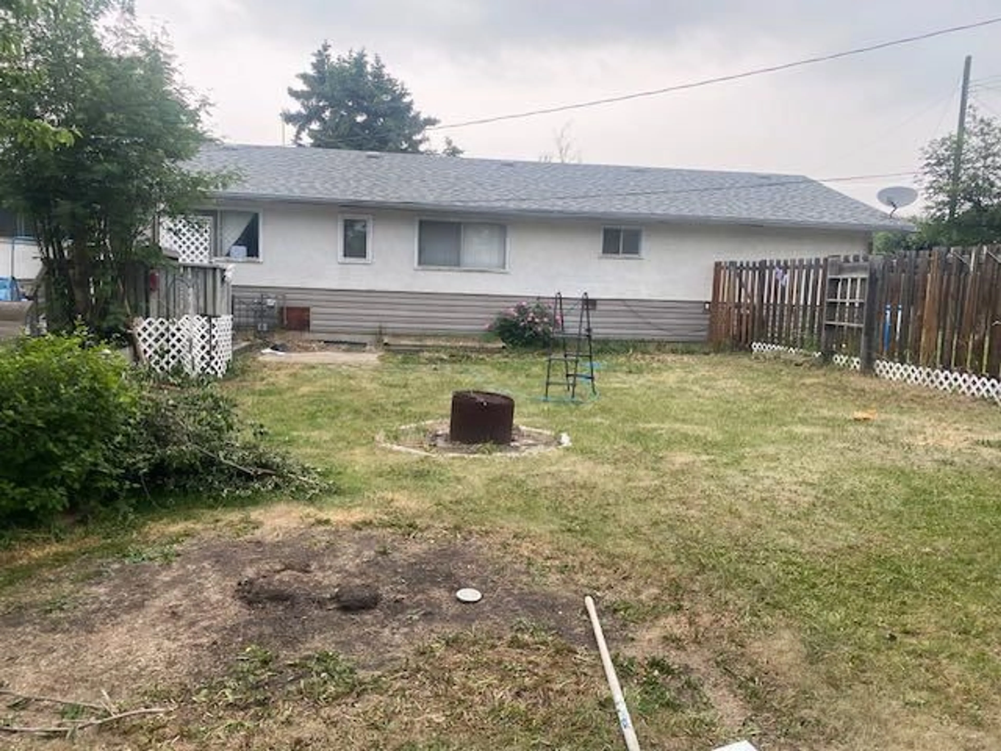Contact us about this property
Highlights
Estimated valueThis is the price Wahi expects this property to sell for.
The calculation is powered by our Instant Home Value Estimate, which uses current market and property price trends to estimate your home’s value with a 90% accuracy rate.Not available
Price/Sqft$114/sqft
Monthly cost
Open Calculator
Description
2 FOR 1 - This is a great property for the smart investor or someone searching for a home that will pay for itself. Imagine owning a fully finished 3 bedroom home full bath and attached garage, with another complete attached 2 + 2 bedroom Home that is RENTED out to help pay the mortgage. The main home of over 1350 SQ FT features large Living room, lots of cupboards in the kitchen , formal eating area. The Bedroom in master has been upgraded to hardwood and has a walk through closet, reading area, and a 3 piece ensuite. The basement features a huge Family room with a pool-table included and 2 more potential bedroom, a bathroom and laundry. This side has the Full basement under the main house and comes with the Oversized Double car Heated 30 x 28 Garage AS A BONUS,. Outside you have a Fenced backyard for both homes, deck, fire-pit. The other side HOME (second house)you have an additional 1128 square foot living space that features a large Living Room, 3 bedrooms, OR 2 with a office, Main floor Laundry Room and nice sized kitchen. This home comes with a 28 x 16 single attached garage and also has its own private Fenced Backyard. The main home comes with 2 Fridges, Stove, Dishwasher, Washer, Dryer. The North side home comes with Fridge, Stove, Dishwasher, Washer, Dryer. What A Great opportunity for the right persons Or the family that needs to be close together living Side BY side. Here You get TWO HOUSES for the Price of One.
Property Details
Interior
Features
Main Floor
4pc Bathroom
Kitchen With Eating Area
19`0" x 11`0"Kitchen
12`0" x 11`0"Living Room
19`0" x 15`0"Exterior
Features
Parking
Garage spaces 3
Garage type -
Other parking spaces 1
Total parking spaces 4
Property History
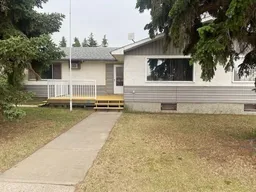 20
20
