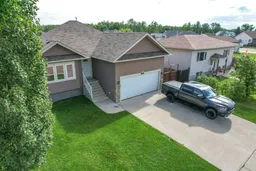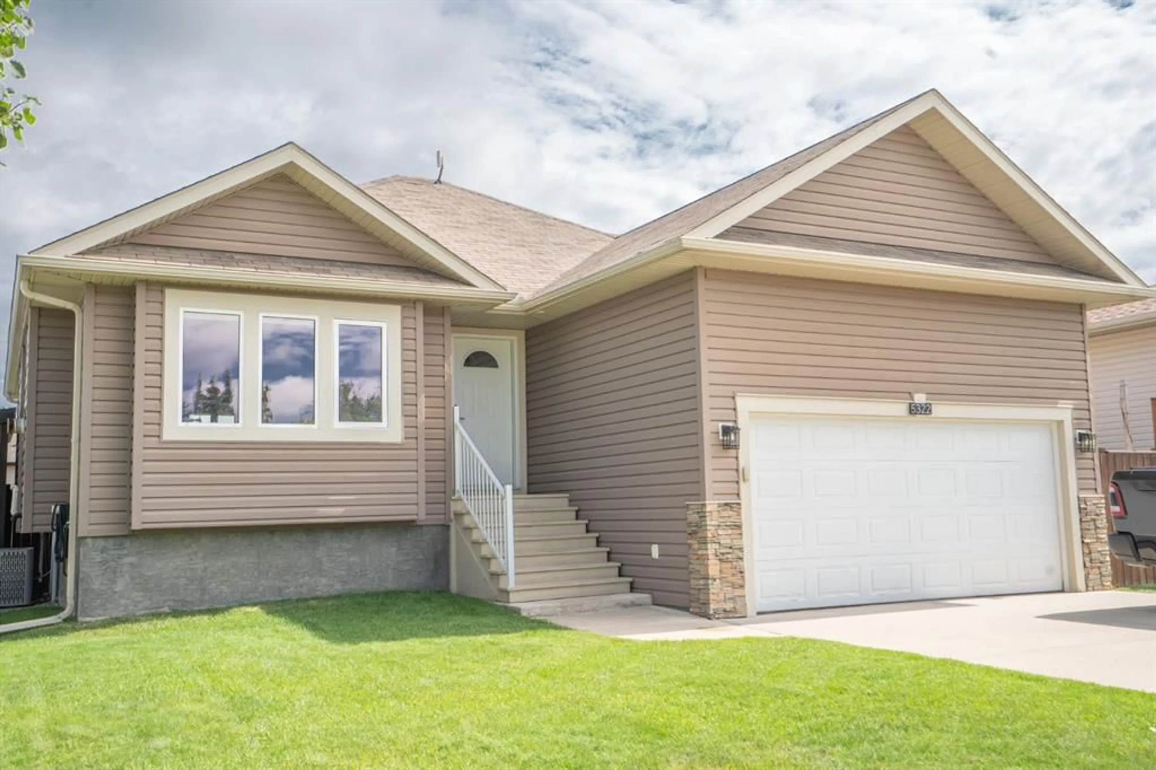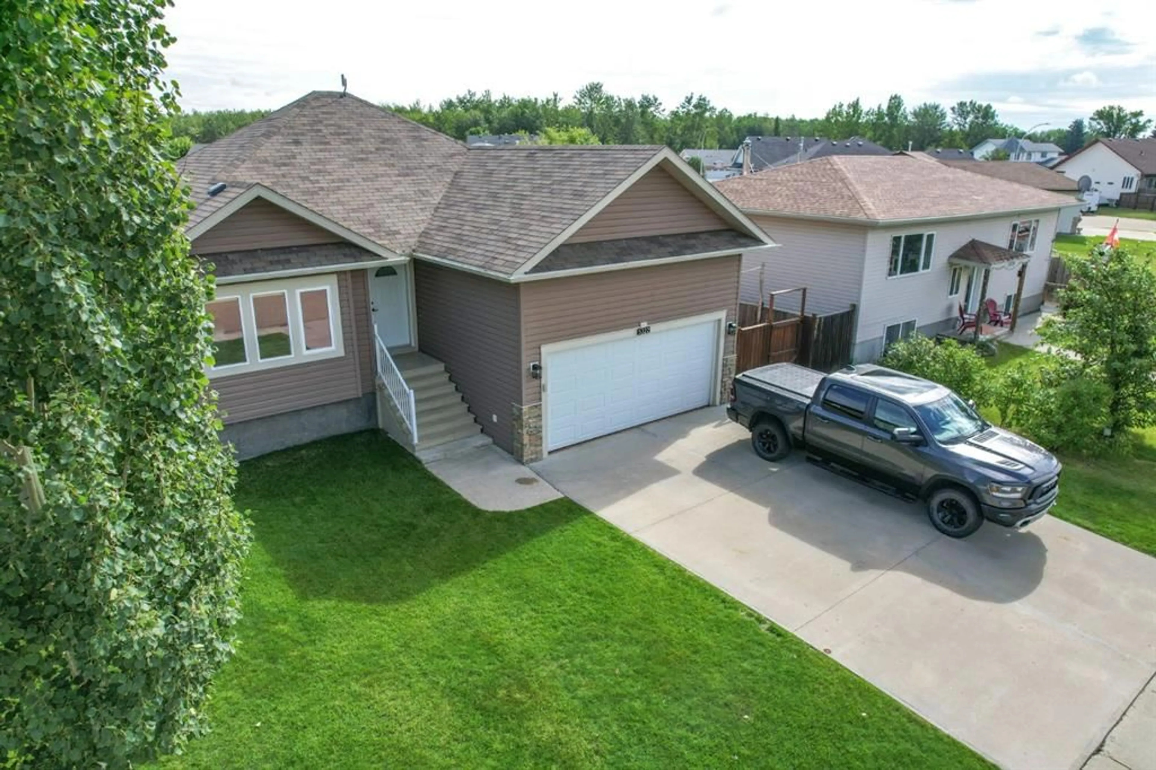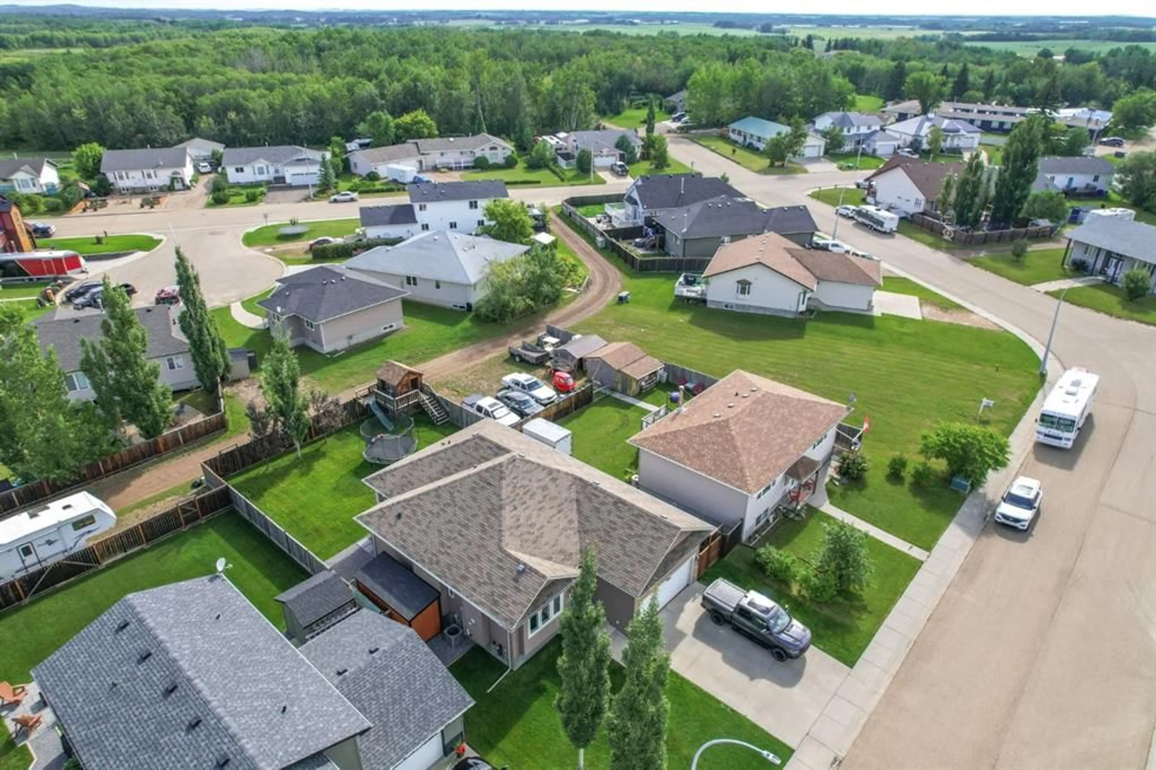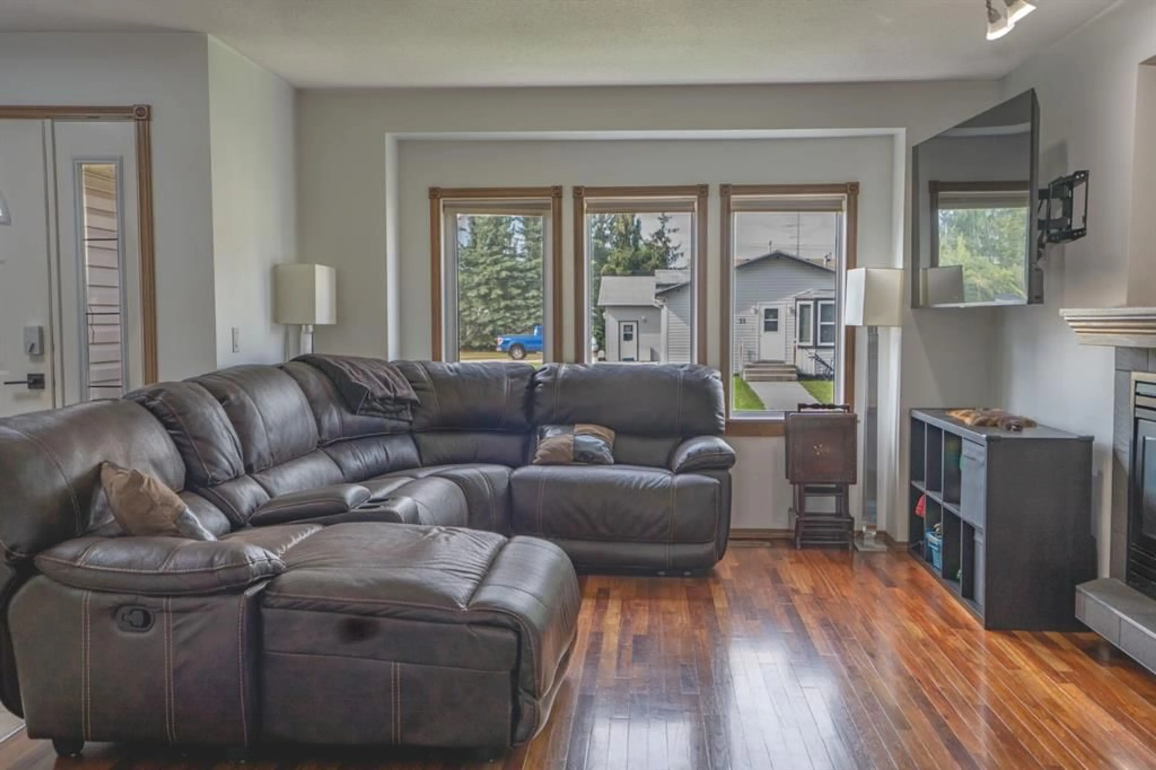5322 55 Ave, Bashaw, Alberta T0B 0H0
Contact us about this property
Highlights
Estimated valueThis is the price Wahi expects this property to sell for.
The calculation is powered by our Instant Home Value Estimate, which uses current market and property price trends to estimate your home’s value with a 90% accuracy rate.Not available
Price/Sqft$313/sqft
Monthly cost
Open Calculator
Description
WELCOME TO ALBERTA! Look at this spectacular home in a spectacular town by a spectacular lake in the greatest province in THE WORLD! Featuring Five bedrooms and three bathrooms, and a sexy open concept main living area enjoying natural light all day long thanks to the east and west facing windows. The kitchen is gorgeous and offers lots of counter space, regal cabinetry, premium appliances and a breakfast bar. The kitchen opens directly onto the covered back deck which looks upon the stately and well manicured backyard, a prime place to enjoy coffee, drinks or a meal. A very healthy master bedroom offers a full ensuite and a walk in closet. Head downstairs to catch some cinema in your own home theatre room! Two more bedrooms, a four piece bathroom with a heated floor, and a large utility/laundry room combo. Central Vac and Air Conditioning complete a totally turnkey home! I saved the best for last, the garage just received a beautiful custom floor, emulating stone, totally set up to maximize storage with a mezzanine and a drop down ladder that cranks to the ceiling when you want the extra floor space for projects or vehicles. Hooks and hangers for bikes and other rec items, and bench space for the tools make this home ideal for the crafty and mechanically inclined. Quick possession available. Bashaw is a dynamite small town offering all the essential amenities, k-12 school, wonderful proximity to much larger neighbouring communities (Camrose, Stettler, Lacombe, Ponoka, Wetaskiwin), good golfing on two courses within 5 minutes and last but not least - the largest Alberta lake south of Edmonton - BUFFALO LAKE!
Property Details
Interior
Features
Basement Floor
Media Room
15`9" x 13`4"Family Room
24`7" x 9`1"Bedroom
9`11" x 13`4"Bedroom
13`4" x 9`10"Exterior
Features
Parking
Garage spaces 2
Garage type -
Other parking spaces 4
Total parking spaces 6
Property History
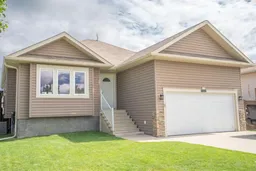 50
50