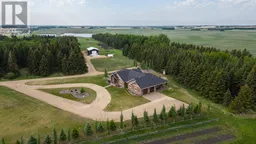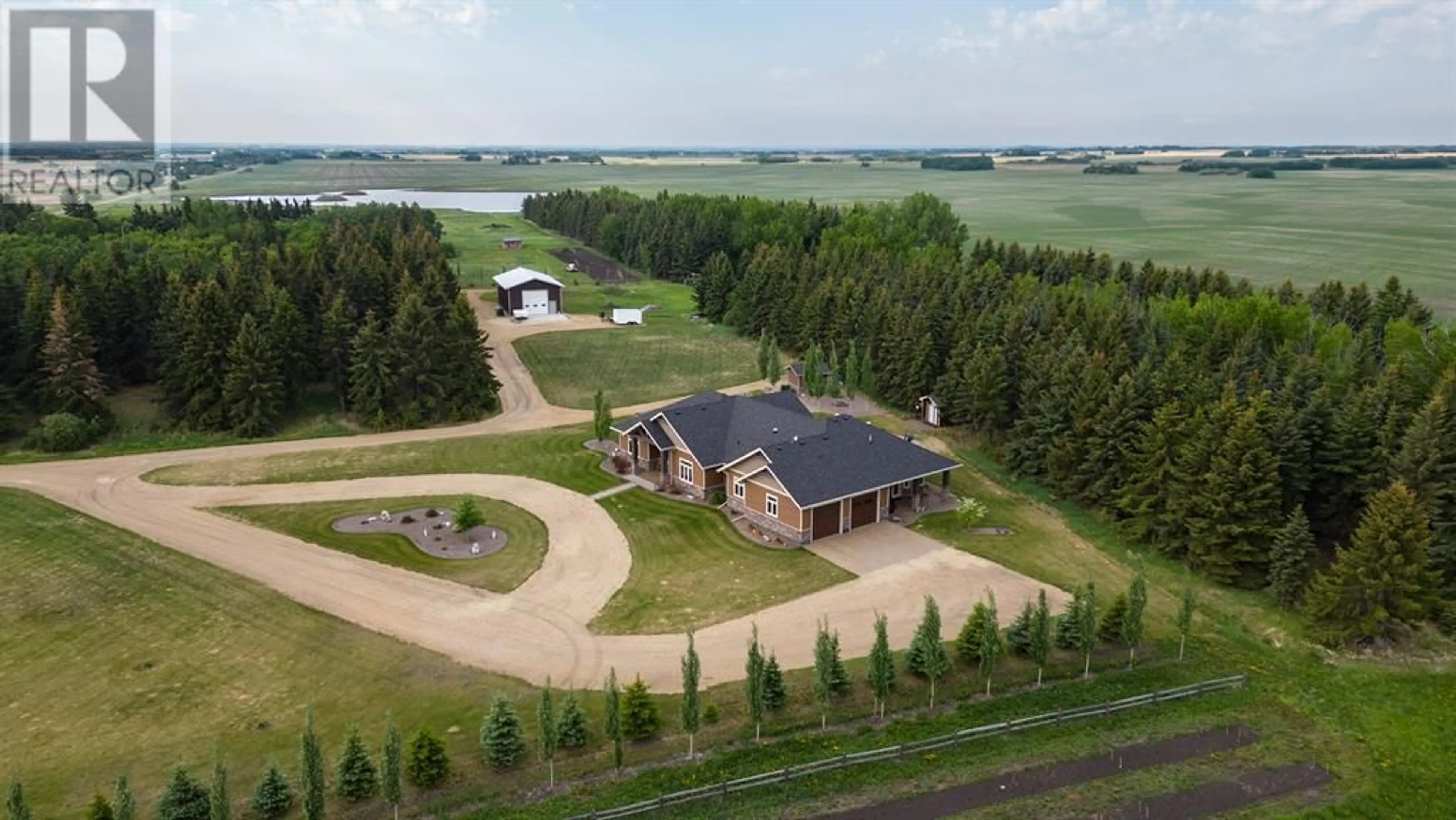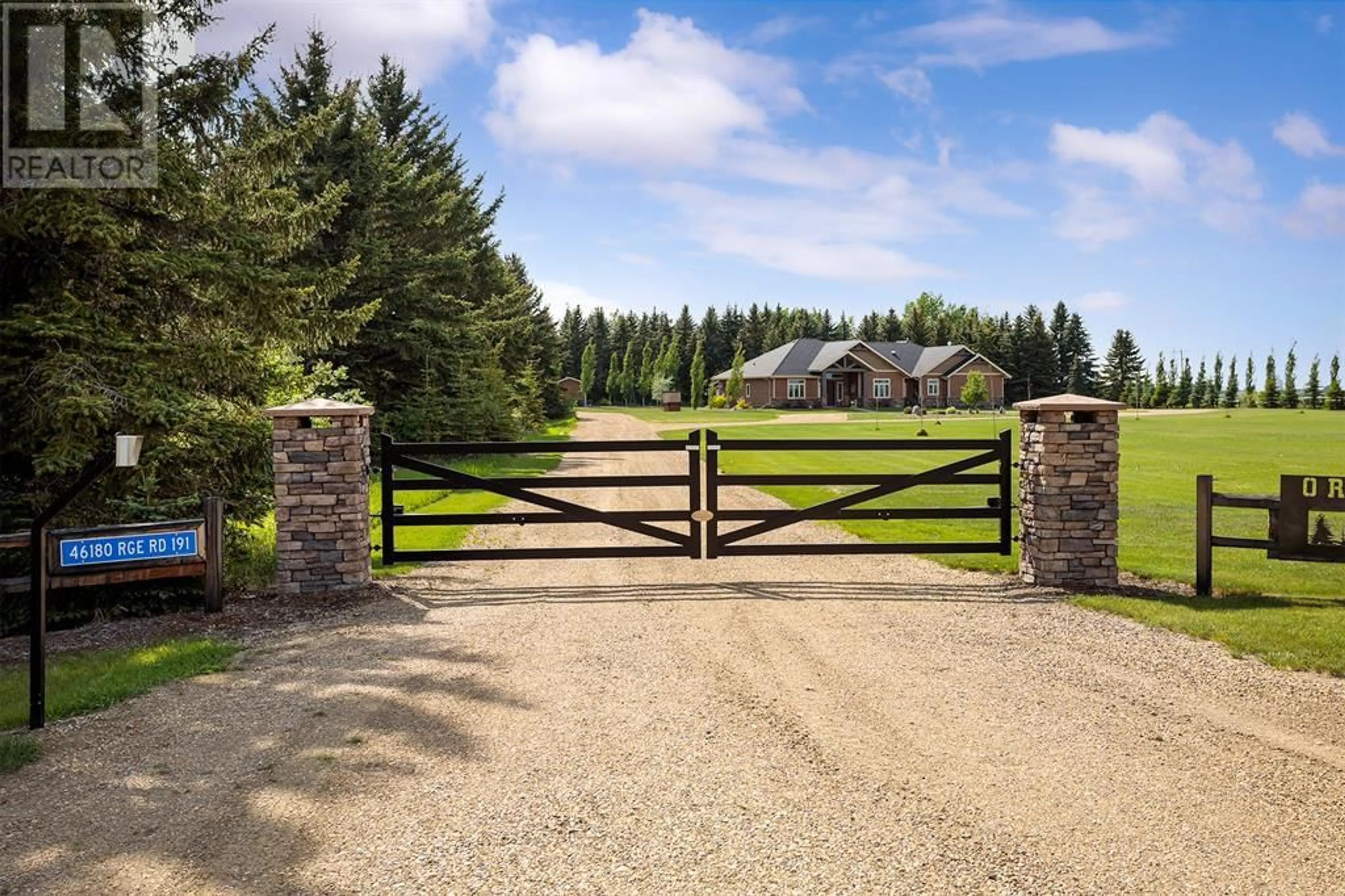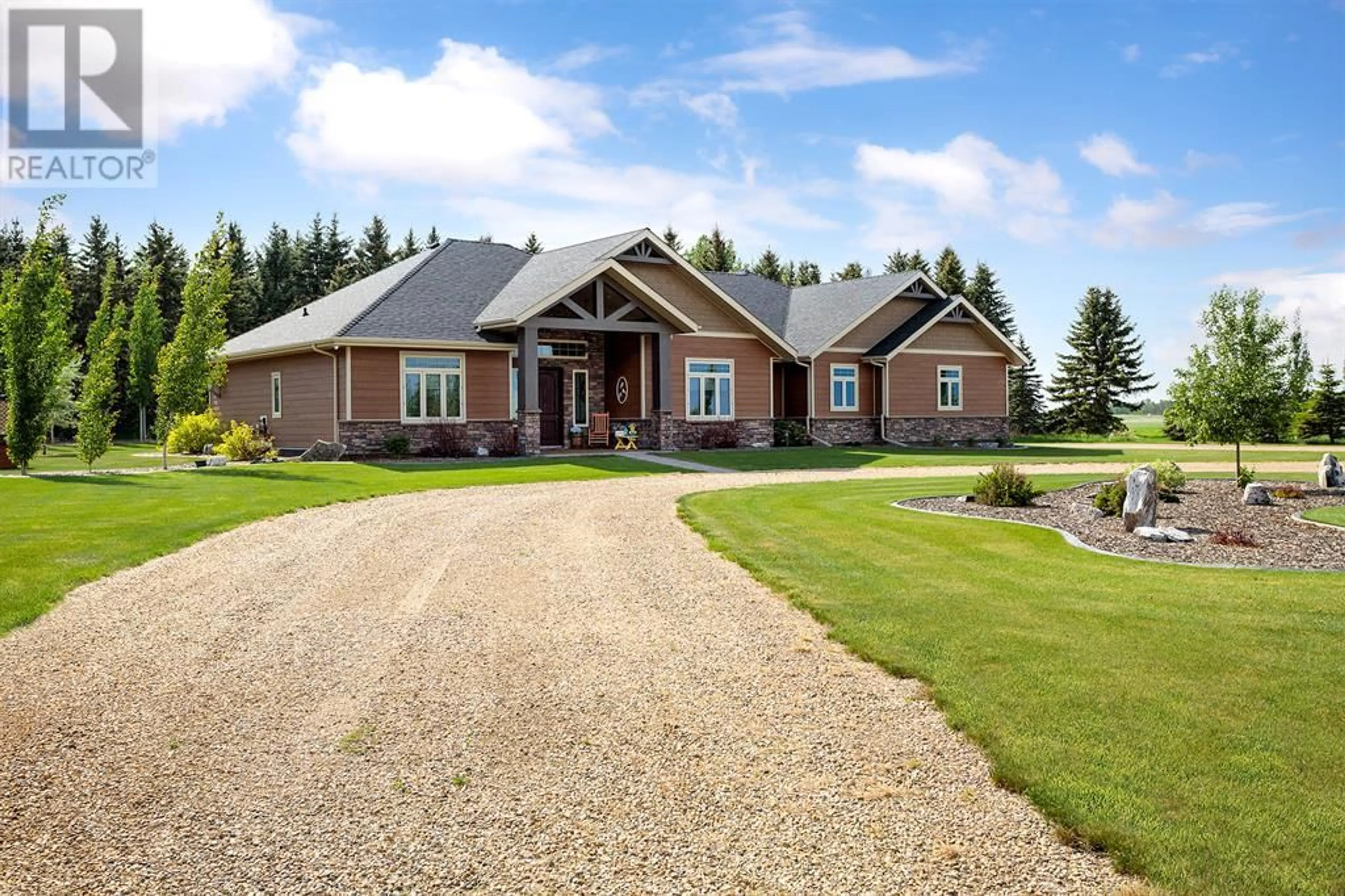46180 Range Road 191, Rural Camrose County, Alberta T0B3P0
Contact us about this property
Highlights
Estimated ValueThis is the price Wahi expects this property to sell for.
The calculation is powered by our Instant Home Value Estimate, which uses current market and property price trends to estimate your home’s value with a 90% accuracy rate.Not available
Price/Sqft$579/sqft
Days On Market22 days
Est. Mortgage$6,979/mth
Tax Amount ()-
Description
SIMPLY SUPERB!! You just cannot find 12 acres with a 2,800 SQ FT ZERO ENTRY BUNGALOW AND A HEATED SHOP on a MATURELY TREED ACREAGE located 8 minutes from Tim Horton’s! From start to finish you will be impressed with the craftsmanship and detail that went into this 2018 build with 10 & 12’ ceilings! It's perfect for the work from home family or active retirees with woodworking, gardening or other ambitions! The kitchen is a CHEF or ENTERTAINER’S DREAM! Granite countertops with a LARGE ISLAND, INDUCTION COOKTOP with a pot filler (plumbed for gas stove if desired), wall ovens, a MASSIVE fridge, walk-in pantry with a beverage fridge. The dining area is surrounded by windows with TONS OF NATURAL LIGHT and easily has room for a 10 person table. The Great Room (12 foot ceiling!) has WOOD BEAMED CEILING. This is all superb but the master bedroom with the dual barn doors provide access to an ENSUITE & WALK-IN CLOSET that are simply BREATHTAKING! An oversize, walk-in stone shower, dual sink vanity and soaker tub all have plenty of room (enough to comfortably allow a wheelchair). The OMG factor comes with the WALK-IN CLOSET which is actually a DRESSING ROOM complete with built-in cabinetry! There is even a private patio off the master bedroom. The office is really a CORPORATE BOARDROOM, perfect to work from home. Imagine an 8 foot granite desk with a full wall of cabinetry! Two more large bedrooms and a 4 piece bath finish the main floor. There is in-floor heat, forced air heat and A/C, instant hot water plus an oversize double garage with an epoxy floor. The home is hardwired with a trademark CONTROL4 System to allow for security, climate, lighting and AV to control EVERY ROOM from your phone. Acreage enthusiasts will LOVE this: 10 gpm well with soft water, open discharge septic, commercially graded lot, poured concrete curbs for flower beds (no weed eating), remote controlled front gate and a 30x50x16H’ heated shop with a 14Hx14W door to fit any truck or motorhome! There is even an exterior 30 amp RV service! It comes complete with laundry and a 3 piece washroom! In addition, there is cold storage for yard equipment and small work shed to tinker in if creating dust is your thing. There are too many details to list but rest assured, this property has you covered from every direction – comfort, peace of mind, ease of maintenance and design. Welcome to your CASTLE!! (id:39198)
Property Details
Interior
Features
Main level Floor
Other
30.83 ft x 13.83 ftLiving room
28.00 ft x 18.58 ftPrimary Bedroom
17.00 ft x 14.42 ft5pc Bathroom
16.00 ft x 9.75 ftExterior
Parking
Garage spaces 8
Garage type Attached Garage
Other parking spaces 0
Total parking spaces 8
Property History
 47
47


