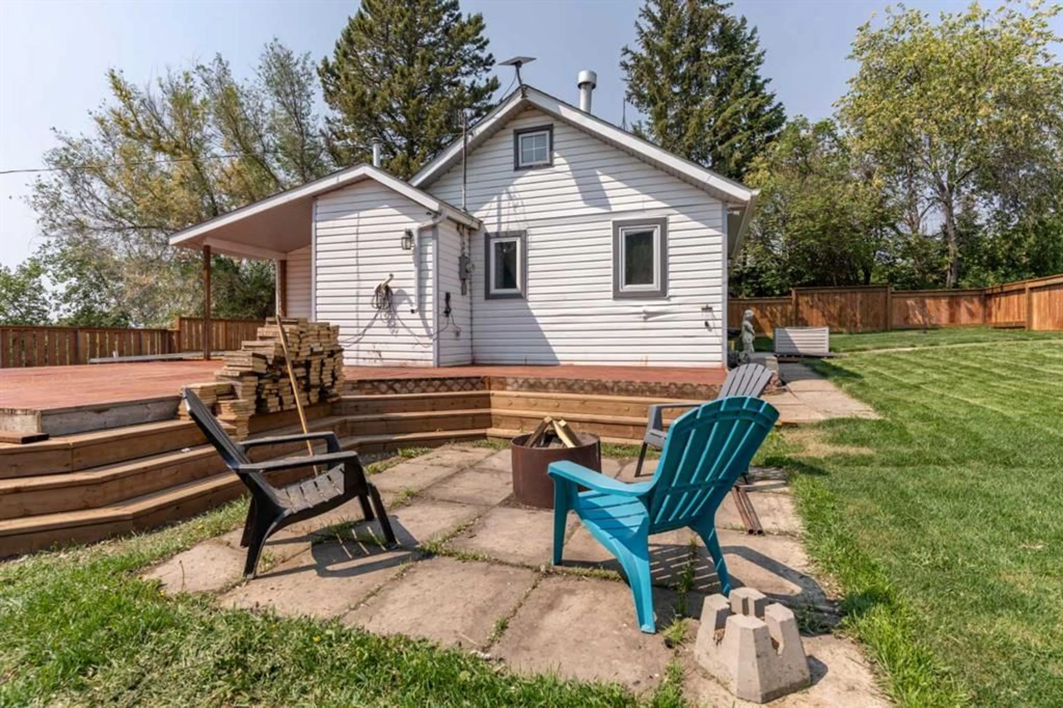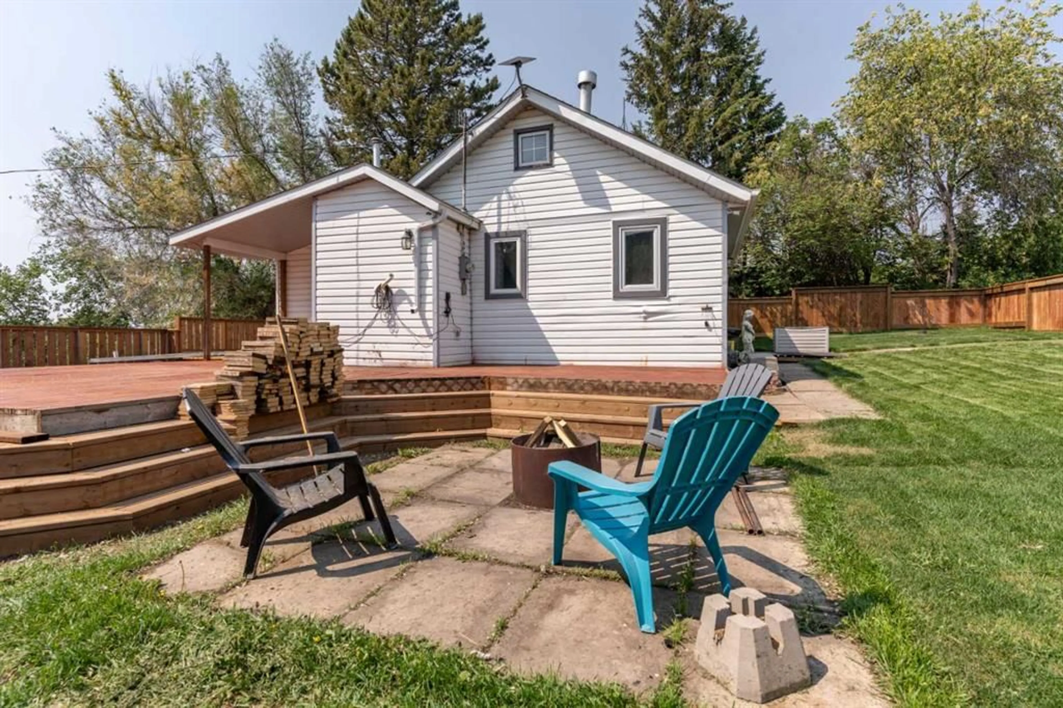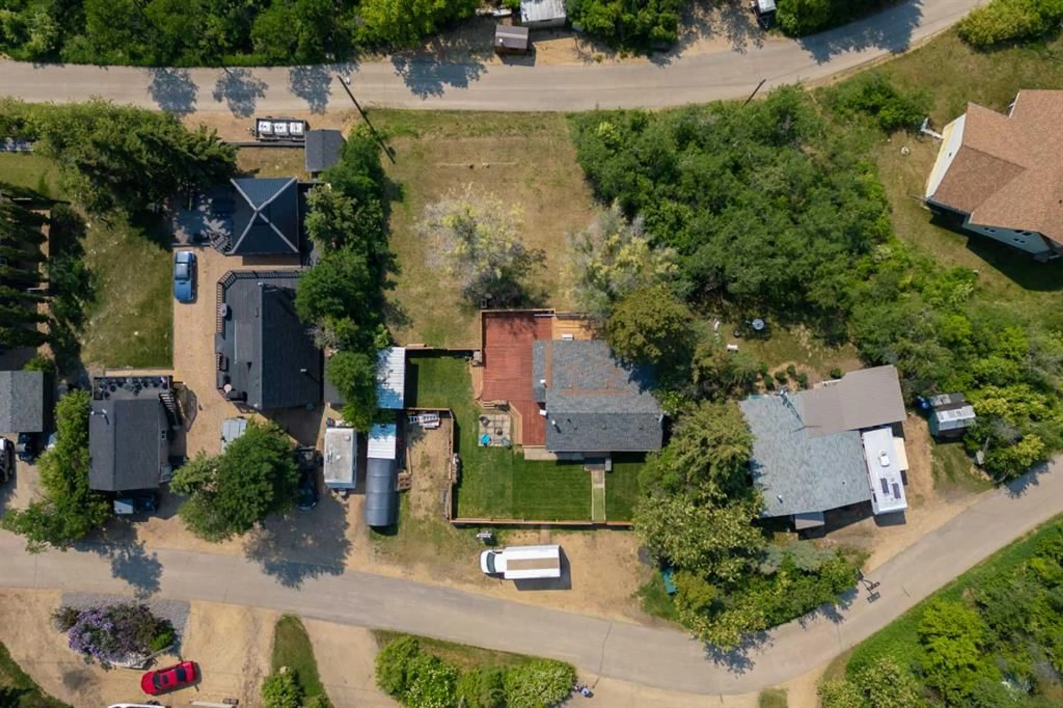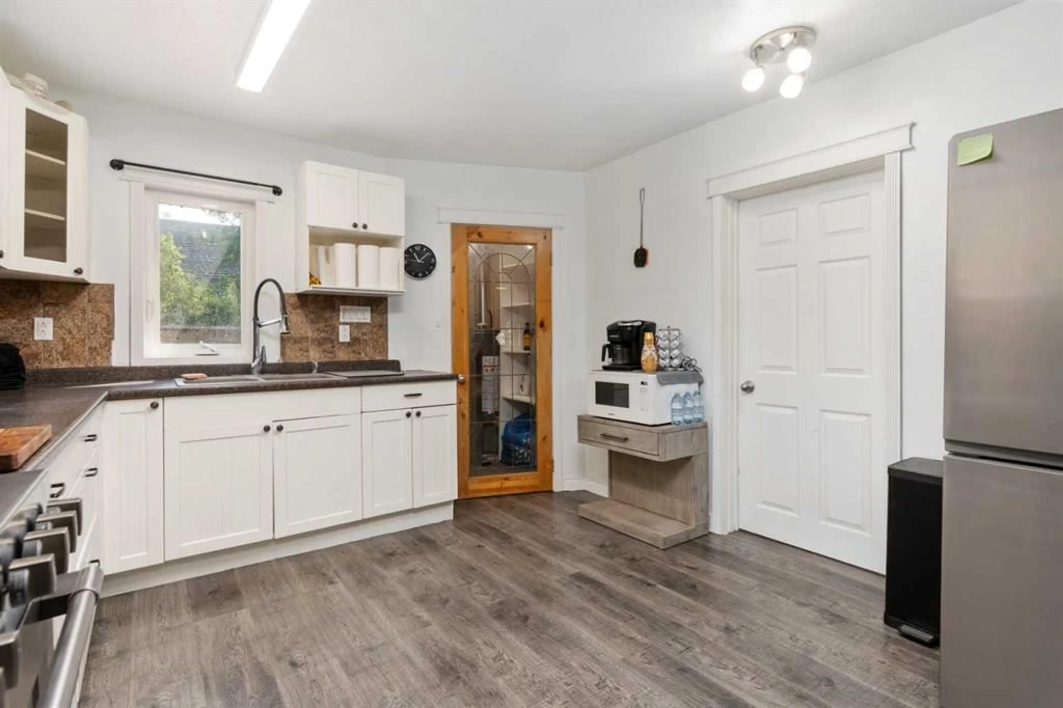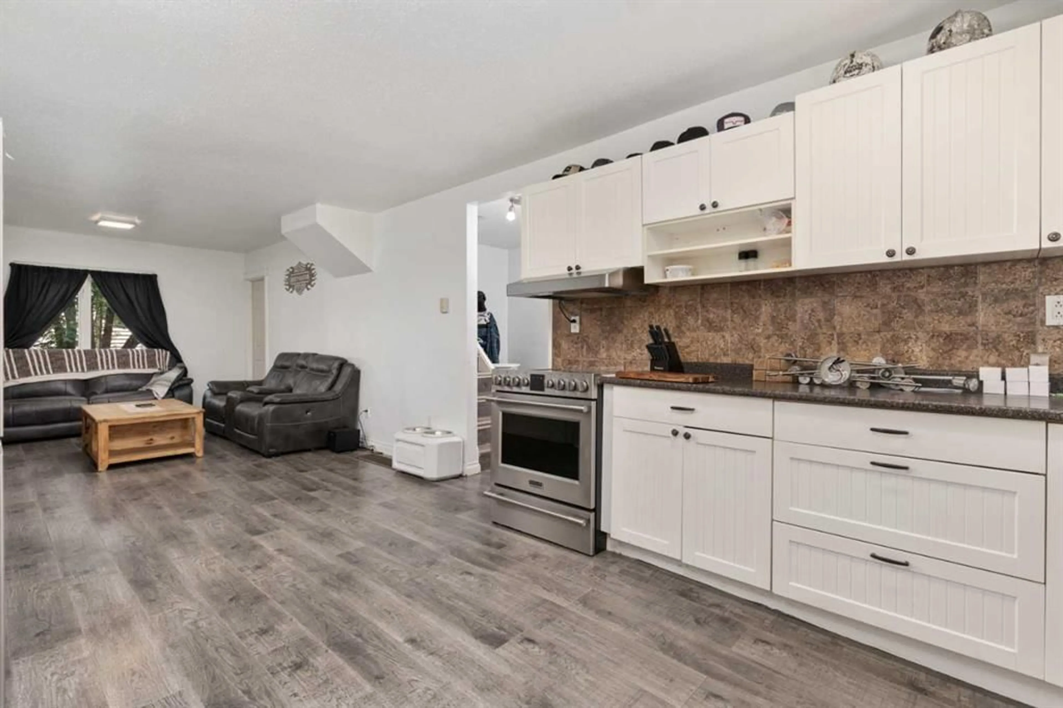211 Red Wing Cres, Tillicum Beach, Alberta T4V 2M9
Contact us about this property
Highlights
Estimated valueThis is the price Wahi expects this property to sell for.
The calculation is powered by our Instant Home Value Estimate, which uses current market and property price trends to estimate your home’s value with a 90% accuracy rate.Not available
Price/Sqft$328/sqft
Monthly cost
Open Calculator
Description
Imagine peaceful life at the lake, enjoying the serenity that Tillicum Beach has to offer. The fishing, the views, the community. Imagine no more with this well kept home on two lots overlooking Dried Meat Lake! This three bed, one bath home is move in ready. With all new fencing to keep your fur babies in, copious amounts of parking and million dollar views, this home is perfect for you or as an Airbnb or rental. When you walk in, you'll find a spacious 4 piece bath and laundry room on your left and to your right access to the attic which is great for storage or as a play place for the kids. Past the entry, you'll enjoy the open concept kitchen and living areas with a small pantry that also holds your update furnace and hot water tank. As you peruse the home you'll find a cavernous primary bedroom and two smaller bedrooms. The home has seen many updates including newer shingles and windows (approximately 5 years old). Once you step back outside you may never want to leave! On the south side of the house, you'll discover a sprawling 50x28 deck overlooking the lake that has been completely redone! Whether your evenings are spent sitting on the deck or hanging out at the cute firepit area, you'll adore being outside at the lake. With fresh laid sod, plenty of parking for friends and family and lots of room to play, you may find yourself spending more time outside than in! Located only 15 minutes from Camrose, this home on two lots gives you privacy while having access to all the amenities that Camrose has to offer!
Property Details
Interior
Features
Main Floor
Eat in Kitchen
13`7" x 11`6"Living Room
19`5" x 11`6"Bedroom - Primary
18`4" x 9`9"Bedroom
10`10" x 9`10"Exterior
Features
Parking
Garage spaces -
Garage type -
Total parking spaces 4
Property History
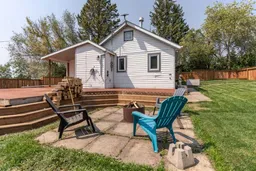 35
35
